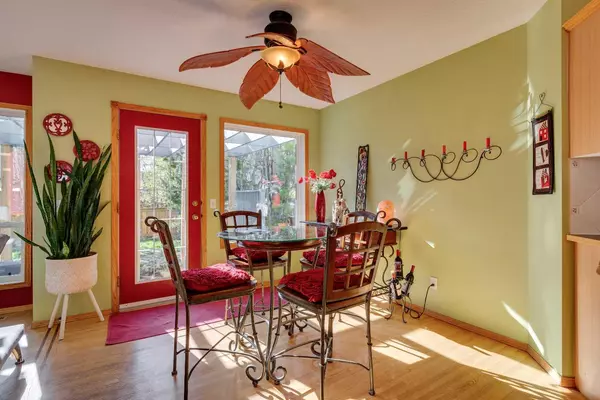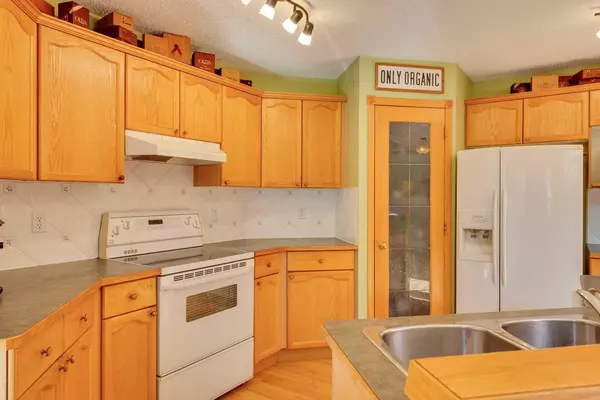$702,000
$679,900
3.3%For more information regarding the value of a property, please contact us for a free consultation.
4 Beds
3 Baths
2,164 SqFt
SOLD DATE : 05/29/2024
Key Details
Sold Price $702,000
Property Type Single Family Home
Sub Type Detached
Listing Status Sold
Purchase Type For Sale
Square Footage 2,164 sqft
Price per Sqft $324
Subdivision Lakeview Landing
MLS® Listing ID A2131198
Sold Date 05/29/24
Style 2 Storey
Bedrooms 4
Full Baths 2
Half Baths 1
Originating Board Calgary
Year Built 1999
Annual Tax Amount $3,029
Tax Year 2023
Lot Size 5,180 Sqft
Acres 0.12
Property Description
Open House Saturday May 11 12-3! This home exudes charm and character! From the moment you pull up to the property you will feel like you just came home! The neighbor friendly porch is a tranquil spot to enjoy some late afternoon shade. As you enter the home there is a formal dining room (with a hutch alcove) which is the perfect space for dining with friends and family. The wow factor never gets old as you take in the living room with the high ceilings and abundance of windows that flood the upper and main living areas with natural sunlight. The gas fireplace adds ambiance and comfort in our colder months. The kitchen has oak cabinetry and a corner pantry. Off the kitchen is an eating nook with patio door access to the rear gardens with a large pergola over a large stone patio. The hot tub is included and is a great way to unwind at the end of a long day as you take in the large back yard with mature trees and shrubbery. The upper level of this home has three bedrooms including a large primary with a 4 piece en suite including a shower, soaker tub and walk in closet. The upper loft is a cozy spot to curl up with a book or connect with the family. There is double door access to the upper balcony which offers privacy and a serene spot to get away from the hustle and unwind! The lower level is developed with a large bedroom and open rec are with another stone faced fireplace to curl up and enjoy. Close to golfing, schools, parks and located on a quiet street!
Location
Province AB
County Chestermere
Zoning R1
Direction E
Rooms
Basement Finished, Full
Interior
Interior Features Closet Organizers, High Ceilings, Open Floorplan, Pantry
Heating Fireplace(s), Forced Air, Natural Gas
Cooling None
Flooring Carpet, Hardwood, Tile
Fireplaces Number 2
Fireplaces Type Gas, Living Room, Recreation Room, Stone
Appliance Dishwasher, Dryer, Electric Stove, Refrigerator, Stove(s), Washer
Laundry In Basement
Exterior
Garage Double Garage Attached, Garage Door Opener, Garage Faces Front
Garage Spaces 2.0
Garage Description Double Garage Attached, Garage Door Opener, Garage Faces Front
Fence Fenced
Community Features Golf, Lake, Park, Playground, Schools Nearby
Roof Type Asphalt Shingle
Porch Deck, Pergola, Porch
Lot Frontage 45.11
Total Parking Spaces 6
Building
Lot Description Landscaped, Rectangular Lot, Treed
Foundation Brick/Mortar, Poured Concrete
Architectural Style 2 Storey
Level or Stories Two
Structure Type Vinyl Siding
Others
Restrictions None Known
Ownership Private
Read Less Info
Want to know what your home might be worth? Contact us for a FREE valuation!

Our team is ready to help you sell your home for the highest possible price ASAP
GET MORE INFORMATION

Agent | License ID: LDKATOCAN






