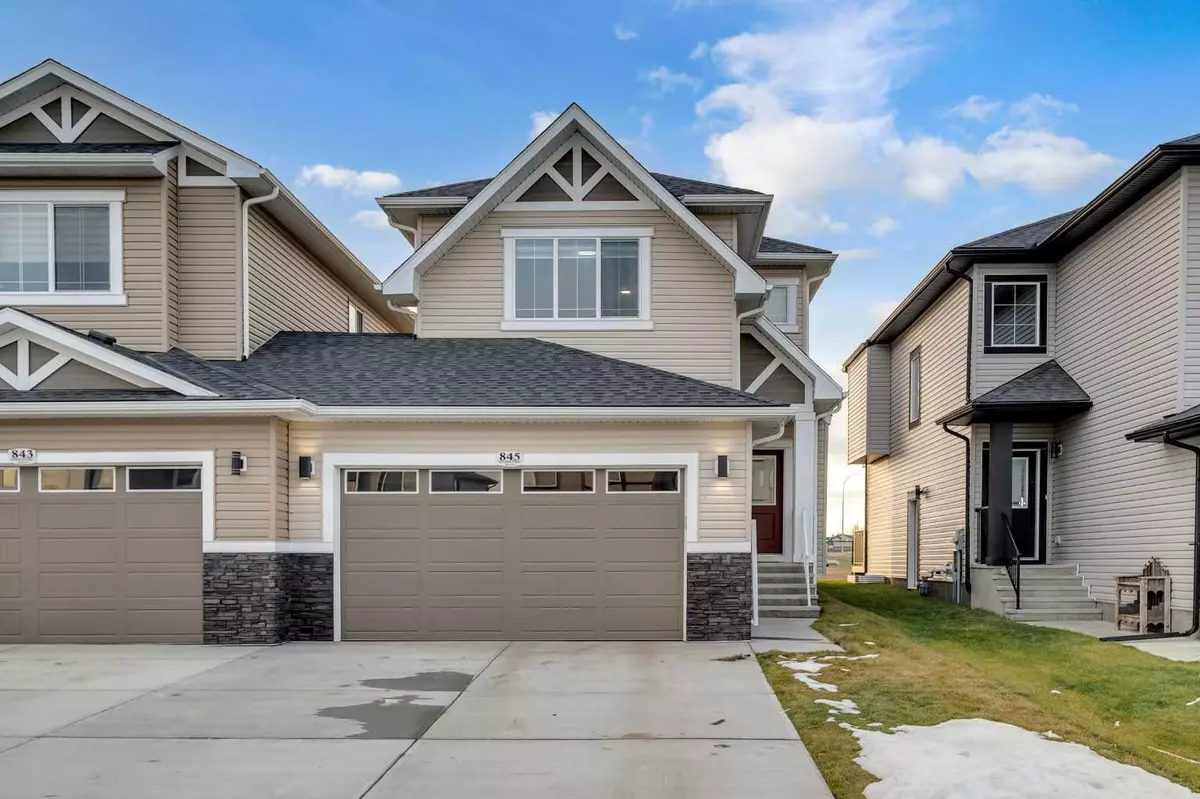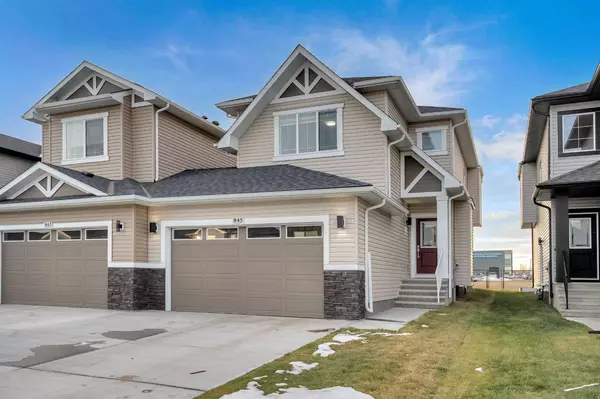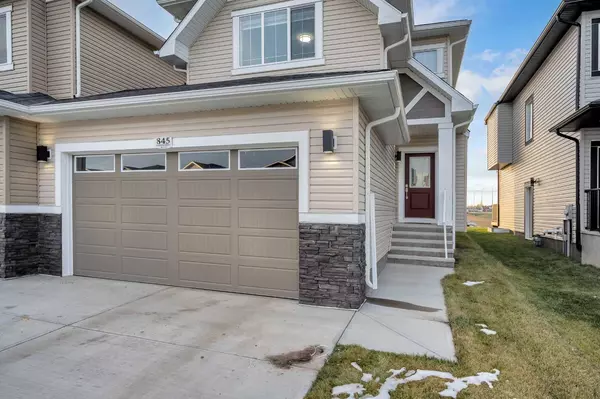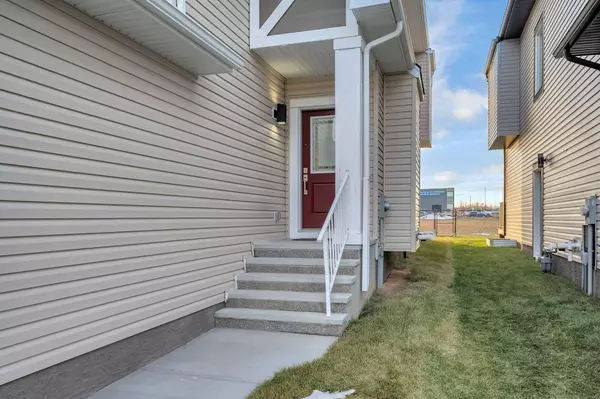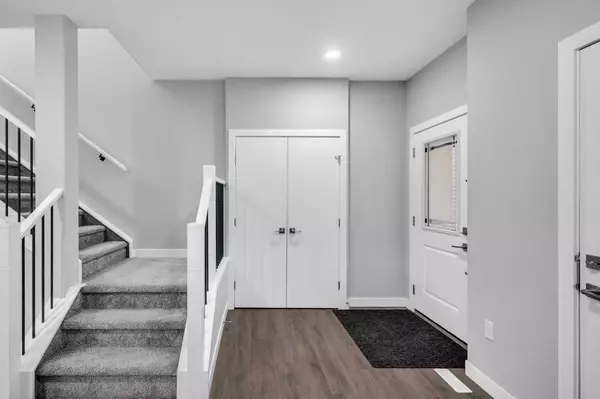$537,500
$549,999
2.3%For more information regarding the value of a property, please contact us for a free consultation.
3 Beds
3 Baths
1,808 SqFt
SOLD DATE : 05/29/2024
Key Details
Sold Price $537,500
Property Type Single Family Home
Sub Type Semi Detached (Half Duplex)
Listing Status Sold
Purchase Type For Sale
Square Footage 1,808 sqft
Price per Sqft $297
Subdivision Edgefield
MLS® Listing ID A2127171
Sold Date 05/29/24
Style 2 Storey,Back Split
Bedrooms 3
Full Baths 3
Originating Board Calgary
Year Built 2022
Annual Tax Amount $4,127
Tax Year 2023
Lot Size 3,574 Sqft
Acres 0.08
Property Description
This semi-detached double front garage half duplex offers a visually appealing exterior design. As it backs onto green space and a playground, it has a backyard area that provides a serene view and offers a safe and accessible space for children to play. Interior: The open floor concept creates a spacious and inviting atmosphere, perfect for both entertaining and everyday living. Stainless steel appliances in the kitchen include a gas range, refrigerator and dishwasher, adding a sleek and modern touch to the cooking space. Granite countertops not only elevate the kitchen's aesthetic but also provide durability and ease of maintenance. The upgraded kitchen featuring a gas range, chimney hood fan, and modern-style fridge caters to individuals who enjoy cooking and value a well-equipped kitchen. The presence of a full washroom on the main floor adds convenience, especially for guests or for those who prefer not to use the upper-level bathrooms frequently. The den on the main floor offers versatility, allowing it to function as an office space for remote work, a guest bedroom, or even a hobby room. Upper Level: The three bedrooms on the upper level offer ample accommodation space, making it suitable for families or those needing multiple rooms. The master bedroom featuring a 5-piece ensuite bathroom provides a spacious, comfortable retreat within the property. Having the laundry conveniently located on the upper floor saves time and effort, making laundry chores more manageable and accessible to the bedrooms. The property's proximity to amenities such as shops, restaurants, schools, and other facilities can offer convenience and ease of access for daily needs. Backing onto green space and a playground provides a sense of tranquility and potentially offers a scenic backdrop to the property. Overall, this property combines modern features, convenience, and a family-friendly layout, making it an appealing prospect for potential homeowners or renters in the Edgefield community of Strathmore.
Location
Province AB
County Wheatland County
Zoning R2
Direction E
Rooms
Basement Full, Unfinished
Interior
Interior Features Kitchen Island, No Animal Home, No Smoking Home, Open Floorplan, Pantry, Quartz Counters
Heating Forced Air
Cooling None
Flooring Vinyl Plank
Fireplaces Number 1
Fireplaces Type Electric
Appliance Built-In Range, Built-In Refrigerator, Dishwasher, Dryer, Garage Control(s), Washer
Laundry Upper Level
Exterior
Garage Double Garage Attached
Garage Spaces 4.0
Garage Description Double Garage Attached
Fence Fenced
Community Features Playground, Pool, Schools Nearby, Shopping Nearby
Roof Type Asphalt Shingle
Porch Deck
Lot Frontage 31.0
Total Parking Spaces 4
Building
Lot Description Backs on to Park/Green Space
Foundation Poured Concrete
Architectural Style 2 Storey, Back Split
Level or Stories Two
Structure Type Concrete,Vinyl Siding
Others
Restrictions None Known
Tax ID 84799737
Ownership Private
Read Less Info
Want to know what your home might be worth? Contact us for a FREE valuation!

Our team is ready to help you sell your home for the highest possible price ASAP
GET MORE INFORMATION

Agent | License ID: LDKATOCAN

