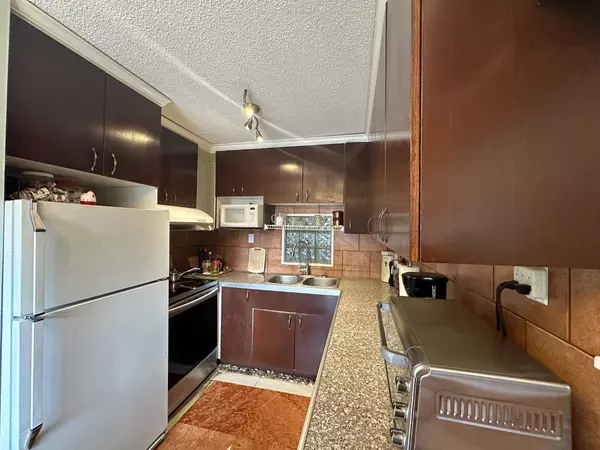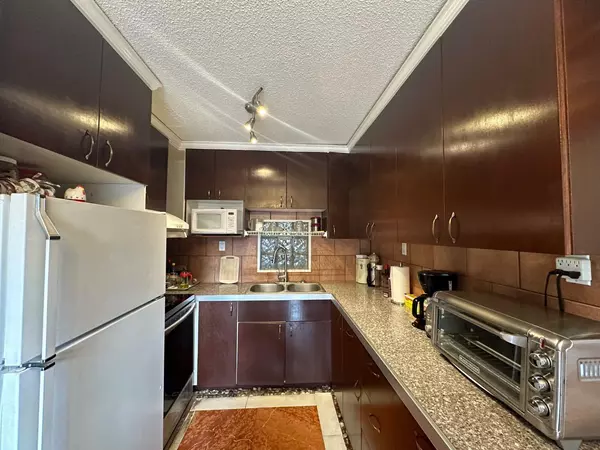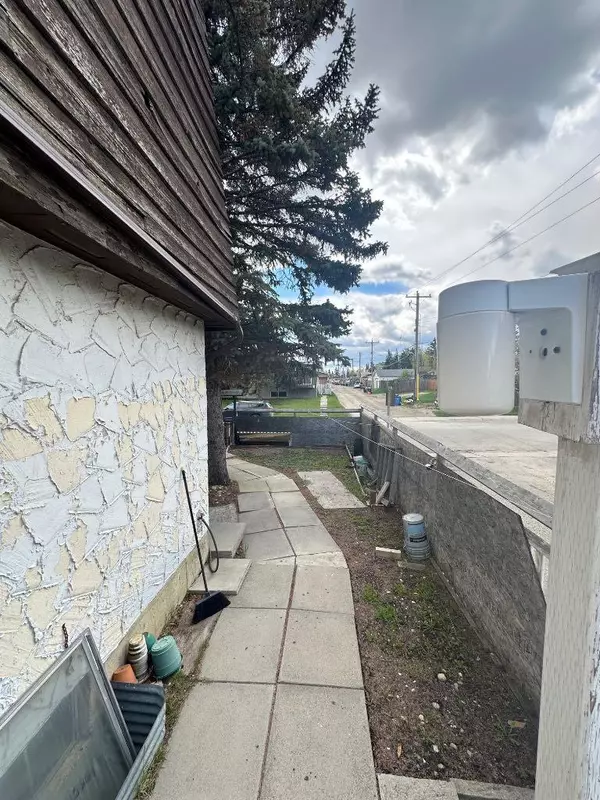$358,000
$349,900
2.3%For more information regarding the value of a property, please contact us for a free consultation.
3 Beds
2 Baths
1,089 SqFt
SOLD DATE : 05/29/2024
Key Details
Sold Price $358,000
Property Type Townhouse
Sub Type Row/Townhouse
Listing Status Sold
Purchase Type For Sale
Square Footage 1,089 sqft
Price per Sqft $328
Subdivision Thorncliffe
MLS® Listing ID A2133440
Sold Date 05/29/24
Style 2 Storey
Bedrooms 3
Full Baths 1
Half Baths 1
Originating Board Calgary
Year Built 1975
Annual Tax Amount $1,669
Tax Year 2023
Property Description
Great location! Afordable 2 storey townhouse with no condo fee! Tones of upgrades and well maintained. Bus #4, 5 take you to downtown or SAIT in 15 minutes. #32 is also steps away. Walking distance to the Deerfoot green ravine, Deerfoot outlet mall, Canadian Tire, public library, swimming pool. Close to whole-day day care centre, elementary school, John A MacDonald Junior high, Diefenbaker Senior high. Interior doors, windows, u-shaped kitchen, bath rooms, cabinets, countertop, laminate floor and light fixtures. The corner unit has lots of windows facing south and west . Bright and spacious. South facing yard with matured tree. Furnace was installed in 2007, hot water tank 2023, fence and deck in 2007. Wood fireplace in living room has never been used by the seller, sold as is where is. Seller has accepted a conditional offer,
Location
Province AB
County Calgary
Area Cal Zone N
Zoning M-C1
Direction S
Rooms
Basement Full, Unfinished
Interior
Interior Features No Animal Home, No Smoking Home
Heating Forced Air, Natural Gas
Cooling None
Flooring Laminate, Marble
Fireplaces Number 1
Fireplaces Type Living Room, Masonry, Wood Burning
Appliance Dryer, Electric Stove, Range Hood, Refrigerator, Washer, Window Coverings
Laundry In Basement
Exterior
Garage Stall
Garage Description Stall
Fence Fenced
Community Features Park, Playground, Pool, Schools Nearby, Shopping Nearby, Sidewalks, Street Lights, Tennis Court(s)
Amenities Available None
Roof Type Tar/Gravel
Porch Deck, Front Porch
Exposure S,W
Total Parking Spaces 1
Building
Lot Description City Lot, Corner Lot
Foundation Poured Concrete
Architectural Style 2 Storey
Level or Stories Two
Structure Type Concrete,Stucco,Wood Frame,Wood Siding
Others
HOA Fee Include See Remarks
Restrictions None Known
Tax ID 82830245
Ownership Private
Pets Description Yes
Read Less Info
Want to know what your home might be worth? Contact us for a FREE valuation!

Our team is ready to help you sell your home for the highest possible price ASAP
GET MORE INFORMATION

Agent | License ID: LDKATOCAN






