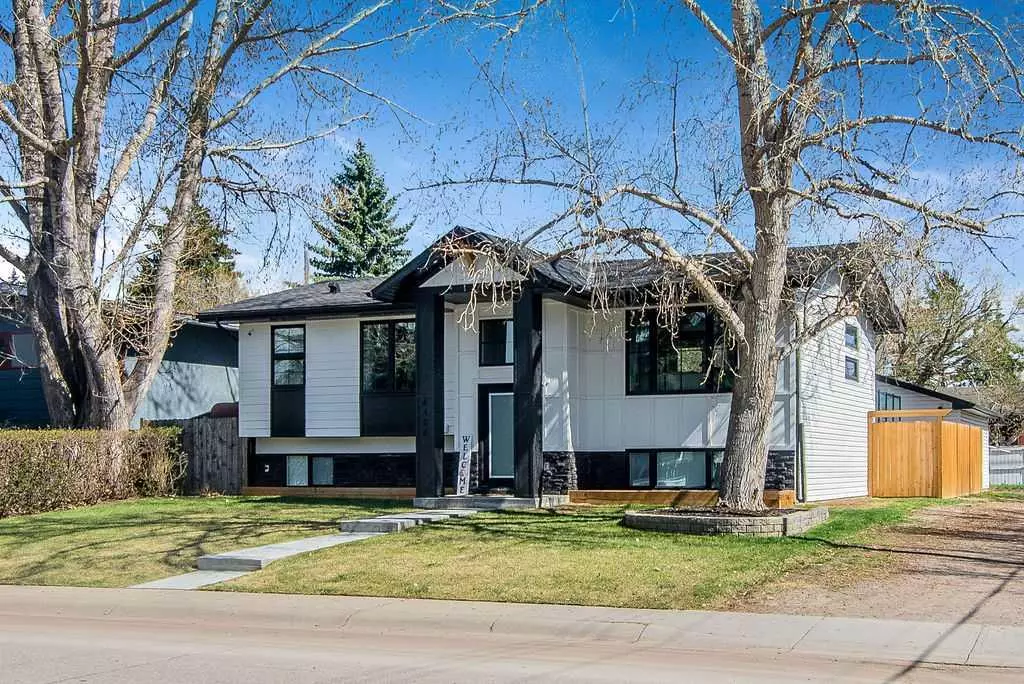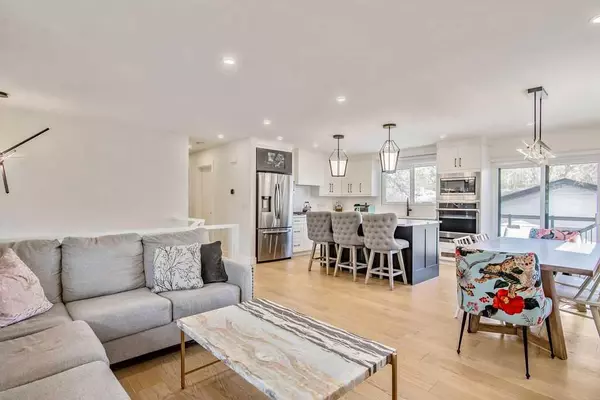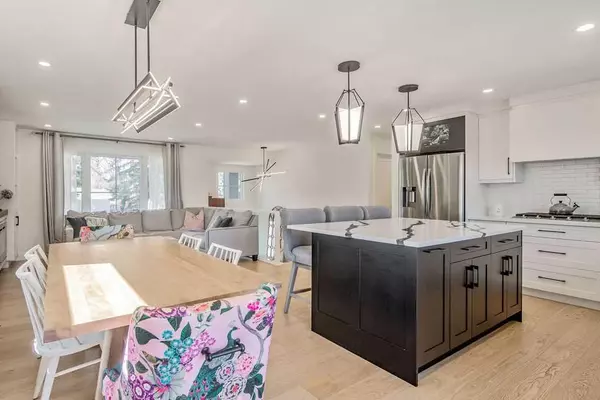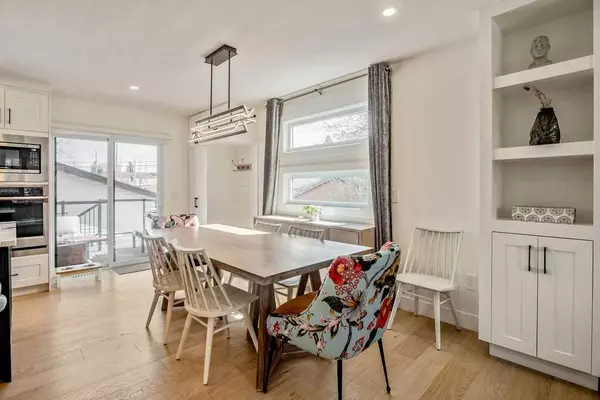$900,000
$850,000
5.9%For more information regarding the value of a property, please contact us for a free consultation.
4 Beds
3 Baths
1,124 SqFt
SOLD DATE : 05/29/2024
Key Details
Sold Price $900,000
Property Type Single Family Home
Sub Type Detached
Listing Status Sold
Purchase Type For Sale
Square Footage 1,124 sqft
Price per Sqft $800
Subdivision Brentwood
MLS® Listing ID A2131423
Sold Date 05/29/24
Style Bi-Level
Bedrooms 4
Full Baths 3
Originating Board Calgary
Year Built 1963
Annual Tax Amount $5,093
Tax Year 2023
Lot Size 5,145 Sqft
Acres 0.12
Property Description
TOTALLY RENOVATED FROM TOP TO BOTTOM, INSIDE AND OUT. You will not be disappointed. Located in one of Calgary’s most desirable communities, this bi-level is the perfect place to raise a family. The quality craftsmanship and designer influences produce a casually elegant sanctuary that is beautiful yet functional. No detail was spared in this outstanding renovation. The spacious foyer will immediately draw you in to the open and airy floor plan which flows seamlessly from the large living room through to the dining area and amazing kitchen all with plenty of windows providing an endless amount of natural light throughout the day. The kitchen has classy shaker style, soft closing, ceiling height cabinets with plenty of storage; beautiful quartz countertops with a huge island, stainless steel appliances including a built-in wall oven, microwave and gas cooktop. Just off the dining area is a patio door that leads out to the sunny south facing deck, established, private, backyard and double detached garage. Down the hall you’ll discover a spacious three piece main bathroom and two more bedrooms including a beautiful master bedroom with a custom walkthrough closet leading into a tranquil ensuite with a deep soaker tub and separate shower. Explore the lower level where entertainment and relaxation merge in a spacious recreation area with a wet bar, alongside two more bedrooms and a chic 4-piece bathroom and finally a separate laundry room with a sink. Enjoy the convenience of being situated close to schools, parks, playgrounds, Foothills & Children's Hospital, U of C, and minutes to downtown! Move-in ready and priced to sell, don't miss your chance to make this your own. Schedule a viewing today before it's too late!
Location
Province AB
County Calgary
Area Cal Zone Nw
Zoning R-C1
Direction NW
Rooms
Basement Finished, Full
Interior
Interior Features Built-in Features, Kitchen Island, No Smoking Home, Open Floorplan, Quartz Counters, Recessed Lighting, Walk-In Closet(s), Wet Bar
Heating Fireplace(s), Forced Air, Natural Gas
Cooling None
Flooring Carpet, Hardwood, Tile
Fireplaces Number 1
Fireplaces Type Electric, Family Room
Appliance Bar Fridge, Built-In Range, Dishwasher, Dryer, Garage Control(s), Gas Cooktop, Microwave, Oven-Built-In, Washer, Window Coverings
Laundry In Basement, Laundry Room
Exterior
Garage Double Garage Detached
Garage Spaces 2.0
Garage Description Double Garage Detached
Fence Fenced
Community Features Playground, Schools Nearby, Shopping Nearby, Walking/Bike Paths
Roof Type Asphalt
Porch Deck
Lot Frontage 51.48
Exposure NW,SE
Total Parking Spaces 2
Building
Lot Description Back Lane, Back Yard, Corner Lot, Front Yard, Rectangular Lot
Foundation Poured Concrete
Architectural Style Bi-Level
Level or Stories Bi-Level
Structure Type Stone,Vinyl Siding,Wood Siding
Others
Restrictions Encroachment
Tax ID 83238570
Ownership Private
Read Less Info
Want to know what your home might be worth? Contact us for a FREE valuation!

Our team is ready to help you sell your home for the highest possible price ASAP
GET MORE INFORMATION

Agent | License ID: LDKATOCAN






