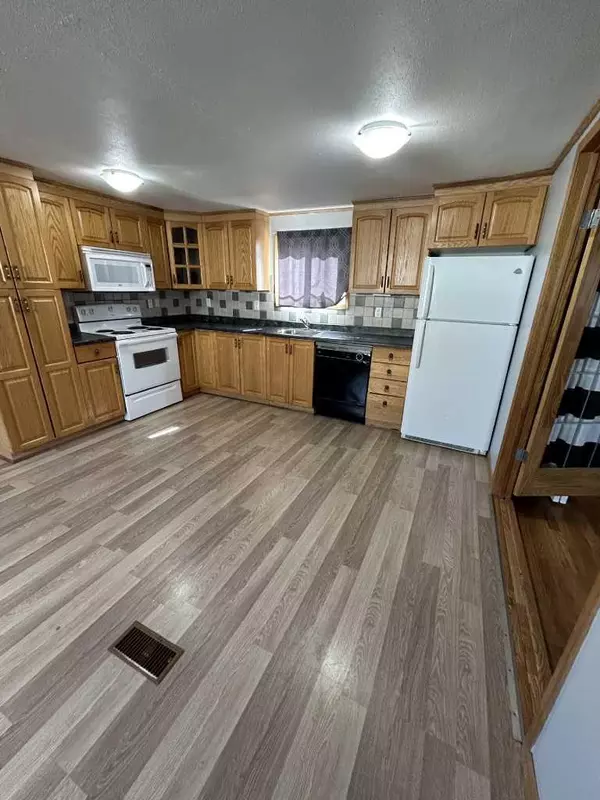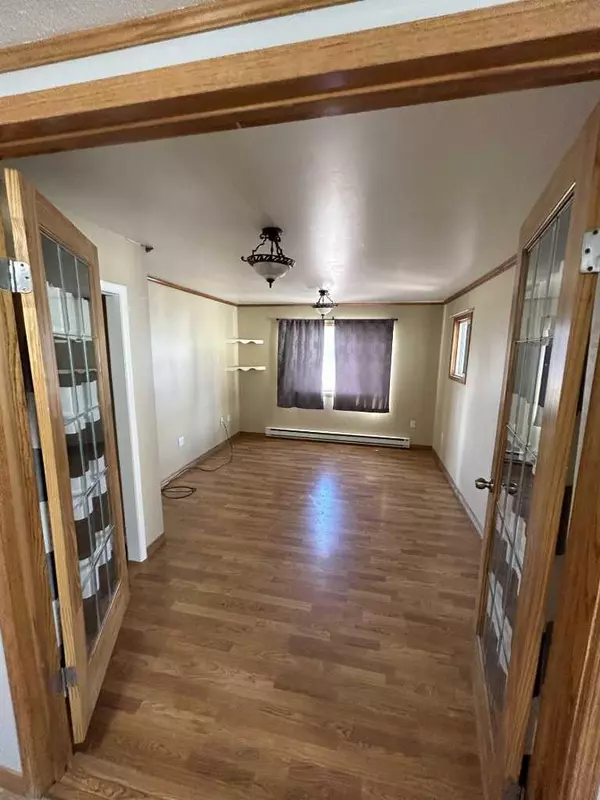$67,500
$85,000
20.6%For more information regarding the value of a property, please contact us for a free consultation.
3 Beds
1 Bath
1,144 SqFt
SOLD DATE : 05/29/2024
Key Details
Sold Price $67,500
Property Type Single Family Home
Sub Type Detached
Listing Status Sold
Purchase Type For Sale
Square Footage 1,144 sqft
Price per Sqft $59
Subdivision Gregoire Park
MLS® Listing ID A2092872
Sold Date 05/29/24
Style Mobile
Bedrooms 3
Full Baths 1
Condo Fees $290
Originating Board Fort McMurray
Year Built 1970
Annual Tax Amount $521
Tax Year 2023
Lot Size 4,539 Sqft
Acres 0.1
Property Description
Welcome to 216 Grenfell Crescent – Your Dream Home Awaits!
Discover the Epitome of modern living in this meticulous 3-bedroom mobile home nestled on its expansive 4,542 sq foot lot. Boasting a rejuvenated ambiance, this residence exudes timeless charm.
Step through the Grand entrance, adorned with a spacious front veranda, and into the thoughtfully designed interior. The welcoming mudroom offers ample storage, setting the tone for an organized and stylish home. The master bedroom beckons with a generous walk-in closet, complemented by a luxurious bath featuring a corner jetted tub. Two additional bedrooms provide flexibility and comfort for a growing family or guests.
The heart of the home unfolds in the open-concept living and kitchen area, where a set of elegant French doors seamlessly connect the spaces. Imagine entertaining in the well-appointed kitchen, surrounded by a design that encourages socializing and culinary delights. Adjacent is the dining area, creating a harmonious flow for both everyday living and special occasions.
Step outside into your private oasis, where a 12x20 shop with overhead storage awaits your projects and passions. The 4542 sqft lot offers abundant space for all your storage needs, while a sprawling brick patio sets the stage for outdoor gatherings and relaxation.
Take advantage of this exceptional opportunity – call today to schedule your private showing! Don't miss the chance to make this gem your own.
Location
Province AB
County Wood Buffalo
Area Fm Southeast
Zoning RMH-2
Direction E
Rooms
Basement None
Interior
Interior Features Jetted Tub, Laminate Counters
Heating Forced Air
Cooling None
Flooring Laminate, Vinyl
Appliance Other, See Remarks
Laundry Main Level
Exterior
Garage Parking Pad, RV Access/Parking, Single Garage Detached
Garage Spaces 1.0
Garage Description Parking Pad, RV Access/Parking, Single Garage Detached
Fence Partial
Community Features Other
Amenities Available Parking
Roof Type Asphalt Shingle
Porch Deck
Total Parking Spaces 4
Building
Lot Description Back Yard
Foundation Pillar/Post/Pier
Architectural Style Mobile
Level or Stories One
Structure Type Vinyl Siding,Wood Frame
Others
HOA Fee Include Professional Management,Reserve Fund Contributions,Sewer,Trash,Water
Restrictions None Known
Tax ID 83274911
Ownership Bank/Financial Institution Owned
Pets Description Yes
Read Less Info
Want to know what your home might be worth? Contact us for a FREE valuation!

Our team is ready to help you sell your home for the highest possible price ASAP
GET MORE INFORMATION

Agent | License ID: LDKATOCAN






