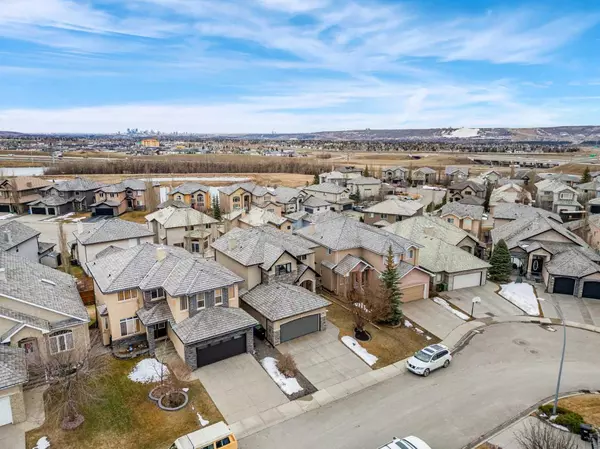$883,000
$899,999
1.9%For more information regarding the value of a property, please contact us for a free consultation.
3 Beds
4 Baths
2,272 SqFt
SOLD DATE : 05/29/2024
Key Details
Sold Price $883,000
Property Type Single Family Home
Sub Type Detached
Listing Status Sold
Purchase Type For Sale
Square Footage 2,272 sqft
Price per Sqft $388
Subdivision Royal Oak
MLS® Listing ID A2120322
Sold Date 05/29/24
Style 2 Storey
Bedrooms 3
Full Baths 3
Half Baths 1
Originating Board Calgary
Year Built 2003
Annual Tax Amount $4,984
Tax Year 2023
Lot Size 5,026 Sqft
Acres 0.12
Property Description
This custom-built, state of the art smart-home shows pride of ownership throughout. Internet and cable wiring in all rooms, automatic lighting and furnace control with Russound audio system. The main floor featuring an open concept with beautiful maple kitchen cabinets with black granite, a walk through pantry , gas,mantle fireplace , ceramic tile flooring and laundry. The upper floor includes 3 good size bedrooms . Enjoy the double-sided fireplace in the master from the soaker tub or the comfort of your bed. There is also a huge walk-in closet and 10" ceilings. The walkout basement is finished with in-floor heating and large home theatre with a projector screen, and a stunning 3 pc bathroom. Enjoy the beautiful southeast backyard with a lovely patio(planters will stay). Take in the amazing views of the city and COP. The yard is newly fenced and treed with 3 beautiful water fountains. Great value in this beautiful home. Call to view
Location
Province AB
County Calgary
Area Cal Zone Nw
Zoning R-C1
Direction NW
Rooms
Basement Finished, Full, Walk-Out To Grade
Interior
Interior Features Ceiling Fan(s), Double Vanity, Granite Counters, High Ceilings, Kitchen Island, No Smoking Home, Pantry, Smart Home, Soaking Tub, Vinyl Windows
Heating In Floor, Forced Air, Natural Gas
Cooling Central Air
Flooring Carpet, Ceramic Tile, Hardwood
Fireplaces Number 2
Fireplaces Type Gas
Appliance Central Air Conditioner, Dishwasher, Dryer, Electric Stove, Garage Control(s), Microwave Hood Fan, Refrigerator, Washer, Window Coverings
Laundry Main Level
Exterior
Garage Double Garage Attached
Garage Spaces 2.0
Garage Description Double Garage Attached
Fence Fenced
Community Features Playground, Schools Nearby, Shopping Nearby
Roof Type Cedar Shake
Porch Deck, Patio
Lot Frontage 44.06
Exposure NW
Total Parking Spaces 4
Building
Lot Description Back Yard, Front Yard, Rectangular Lot, Treed
Foundation Poured Concrete
Architectural Style 2 Storey
Level or Stories Two
Structure Type Stone,Stucco
Others
Restrictions Restrictive Covenant,Utility Right Of Way
Tax ID 83004093
Ownership Private
Read Less Info
Want to know what your home might be worth? Contact us for a FREE valuation!

Our team is ready to help you sell your home for the highest possible price ASAP
GET MORE INFORMATION

Agent | License ID: LDKATOCAN






