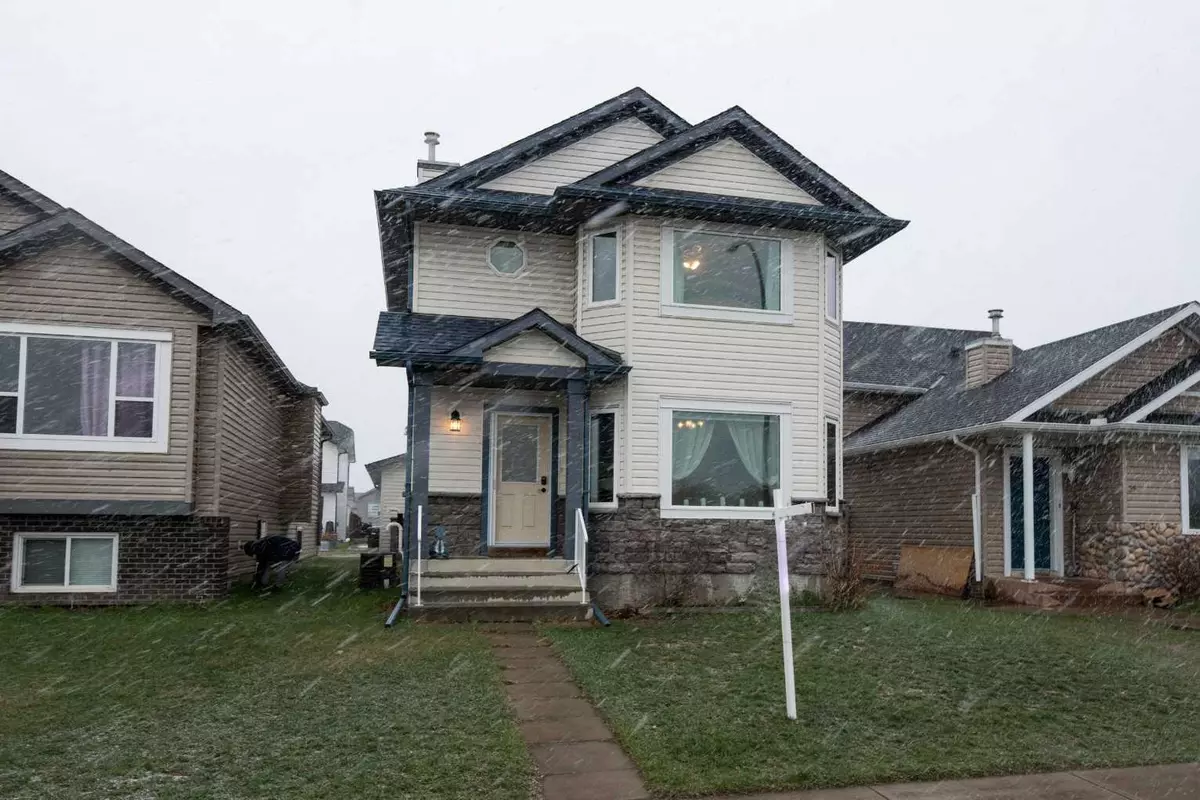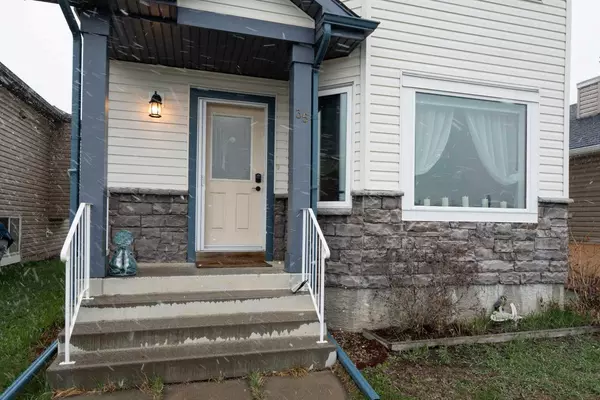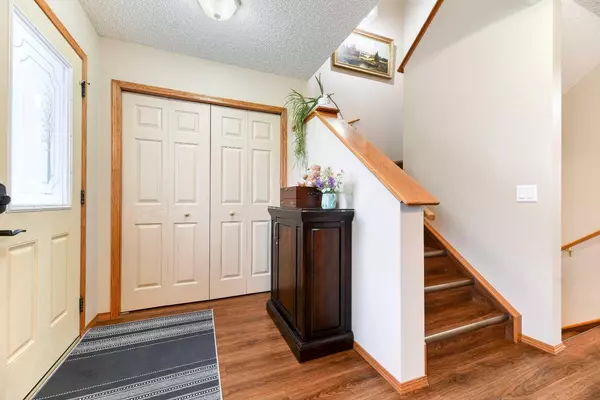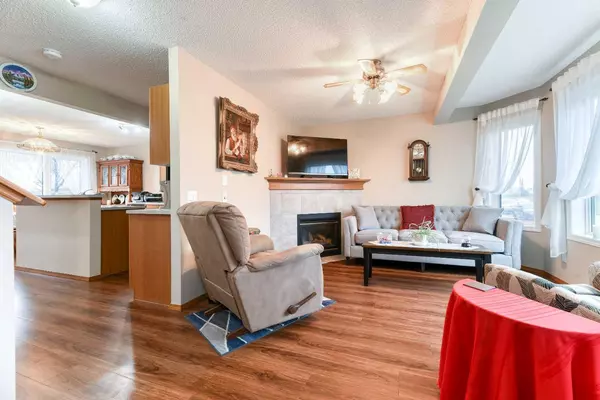$562,000
$569,900
1.4%For more information regarding the value of a property, please contact us for a free consultation.
3 Beds
3 Baths
1,228 SqFt
SOLD DATE : 05/29/2024
Key Details
Sold Price $562,000
Property Type Single Family Home
Sub Type Detached
Listing Status Sold
Purchase Type For Sale
Square Footage 1,228 sqft
Price per Sqft $457
Subdivision Saddle Ridge
MLS® Listing ID A2135569
Sold Date 05/29/24
Style 2 Storey
Bedrooms 3
Full Baths 2
Half Baths 1
Originating Board Calgary
Year Built 2001
Annual Tax Amount $2,855
Tax Year 2023
Lot Size 3,261 Sqft
Acres 0.07
Property Description
Step inside this beautifully maintained family home in the vibrant community of Saddle Ridge. This inviting residence offers a perfect blend of comfort, functionality, and style while providing an ideal setting for modern family living. As you enter the home you are welcomed by a spacious family room with oversized windows, a gas fireplace and luxury vinyl plank floors. Walking into the kitchen you will find solid oak cabinets, upgraded appliances a breakfast bar and a corner pantry. Completing this level is a spacious dining area perched next to a sunny west facing window, a den perfectly suited for a home office, a convenient powder room and main floor laundry. Heading upstairs you'll find a primary bedroom large enough for a king size mattress with ample closet space and a 4 piece ensuite. Your second bedroom also provides enough space for a king sized bed for guests, another 4 piece jack and jill bathroom that leads you to your third bedroom on this level. The basement is unfinished and waiting your final touches with roughed plumbing for a wet bar! The sunny west facing backyard is perfect for family gatherings or space for kids to play and, if you need more space there is a new soccer field and playground just a stones throw away. Completing this home you have an oversized double detached garage with vaulted ceilings and additional 40 amp panel. For peace of mind this home offers numerous mechanical and cosmetic upgrades including: furnace (2022) hot water tank (2017) new vinyl windows, roof and siding (2020), A/C (2022) flooring (2020), dishwasher (2024) completed with water softener and reverse osmosis system.
Location
Province AB
County Calgary
Area Cal Zone Ne
Zoning R-1N
Direction N
Rooms
Basement Full, Unfinished
Interior
Interior Features Bathroom Rough-in, Breakfast Bar, Ceiling Fan(s), Kitchen Island, No Smoking Home, Pantry, Vinyl Windows
Heating Forced Air, Natural Gas
Cooling Central Air
Flooring Carpet, Vinyl Plank
Fireplaces Number 1
Fireplaces Type Family Room, Gas
Appliance Central Air Conditioner, Dishwasher, Electric Oven, Garage Control(s), Microwave Hood Fan, Refrigerator, Washer/Dryer, Water Softener, Window Coverings
Laundry Main Level
Exterior
Garage Double Garage Detached
Garage Spaces 2.0
Garage Description Double Garage Detached
Fence Partial
Community Features Playground, Schools Nearby, Shopping Nearby, Sidewalks, Street Lights
Roof Type Shingle
Porch Front Porch
Lot Frontage 33.0
Total Parking Spaces 2
Building
Lot Description Back Lane, Back Yard, Front Yard
Foundation Poured Concrete
Architectural Style 2 Storey
Level or Stories Two
Structure Type Vinyl Siding,Wood Frame
Others
Restrictions None Known
Tax ID 83052109
Ownership Private
Read Less Info
Want to know what your home might be worth? Contact us for a FREE valuation!

Our team is ready to help you sell your home for the highest possible price ASAP
GET MORE INFORMATION

Agent | License ID: LDKATOCAN






