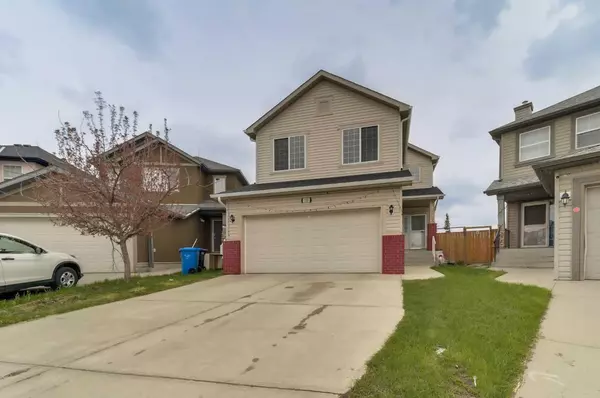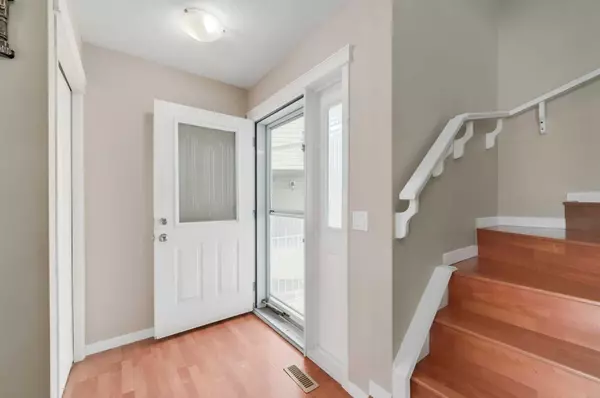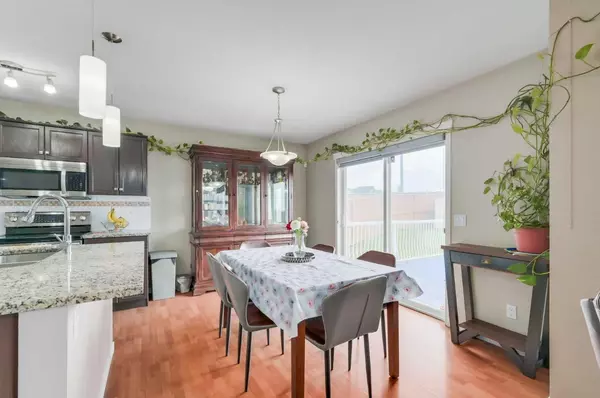$666,500
$649,900
2.6%For more information regarding the value of a property, please contact us for a free consultation.
4 Beds
4 Baths
1,774 SqFt
SOLD DATE : 05/28/2024
Key Details
Sold Price $666,500
Property Type Single Family Home
Sub Type Detached
Listing Status Sold
Purchase Type For Sale
Square Footage 1,774 sqft
Price per Sqft $375
Subdivision Saddle Ridge
MLS® Listing ID A2134343
Sold Date 05/28/24
Style 2 Storey
Bedrooms 4
Full Baths 3
Half Baths 1
Originating Board Calgary
Year Built 2003
Annual Tax Amount $3,512
Tax Year 2023
Lot Size 4,758 Sqft
Acres 0.11
Property Description
Welcome to this impeccably maintained 3 bedroom home in the sought-after Saddleridge community of NE Calgary. Backing onto a serene pond, this stunning property offers a peaceful retreat. The bright and spacious main floor features an upgraded kitchen with new granite countertops, walk-in pantry, and a large island. An open floor plan boasting a dining area with sliding doors leading to the huge pie-shaped backyard, and a living room filled with tons of natural light. Upstairs, you'll find a generous bonus room, a large master bedroom with a luxurious 4-piece ensuite, two additional spacious bedrooms, a common bathroom, and a convenient laundry room. The 1 bed 1 bath illegal basement suite has a separate entrance, kitchen, and laundry, providing an ideal rental suite that is currently renting for $1000/month with great tenants. Outdoor living is enhanced by two expansive decks and a southwest-facing backyard, perfect for enjoying sunny days, pond views and walking distance to all amenities.
Recent upgrades include quartz countertops in the upstairs bathrooms, paint on walls and kitchen cabinets, custom roller blinds, and a new fence. Conveniently located near public transport (just steps away), various elementary schools, Nelson Mandela Senior High School, Savanna Bazaar, and the Genesis Centre. This home also features a newer roof and sidings.
Experience luxury, comfort, and convenience in this exceptional Saddleridge home. Don’t miss out!
Location
Province AB
County Calgary
Area Cal Zone Ne
Zoning R-1N
Direction NE
Rooms
Basement Separate/Exterior Entry, Finished, Full, Suite
Interior
Interior Features Ceiling Fan(s), Granite Counters, Kitchen Island, No Animal Home, No Smoking Home, Open Floorplan, Pantry, Quartz Counters, Separate Entrance, Walk-In Closet(s)
Heating Forced Air, Natural Gas
Cooling Central Air
Flooring Ceramic Tile, Laminate
Fireplaces Number 1
Fireplaces Type Gas
Appliance Dishwasher, Dryer, Electric Range, Electric Stove, Garage Control(s), Microwave Hood Fan, Range Hood, Refrigerator, Washer, Washer/Dryer Stacked, Window Coverings
Laundry In Basement, Multiple Locations, Upper Level
Exterior
Garage Double Garage Attached, Off Street
Garage Spaces 2.0
Garage Description Double Garage Attached, Off Street
Fence Fenced
Community Features Lake, Park, Playground, Schools Nearby, Shopping Nearby, Walking/Bike Paths
Roof Type Asphalt Shingle
Porch Deck
Lot Frontage 20.15
Total Parking Spaces 2
Building
Lot Description Corner Lot, Low Maintenance Landscape, Pie Shaped Lot
Foundation Poured Concrete
Architectural Style 2 Storey
Level or Stories Two
Structure Type Brick,Concrete,Vinyl Siding,Wood Frame
Others
Restrictions None Known
Tax ID 82827494
Ownership Private
Read Less Info
Want to know what your home might be worth? Contact us for a FREE valuation!

Our team is ready to help you sell your home for the highest possible price ASAP
GET MORE INFORMATION

Agent | License ID: LDKATOCAN






