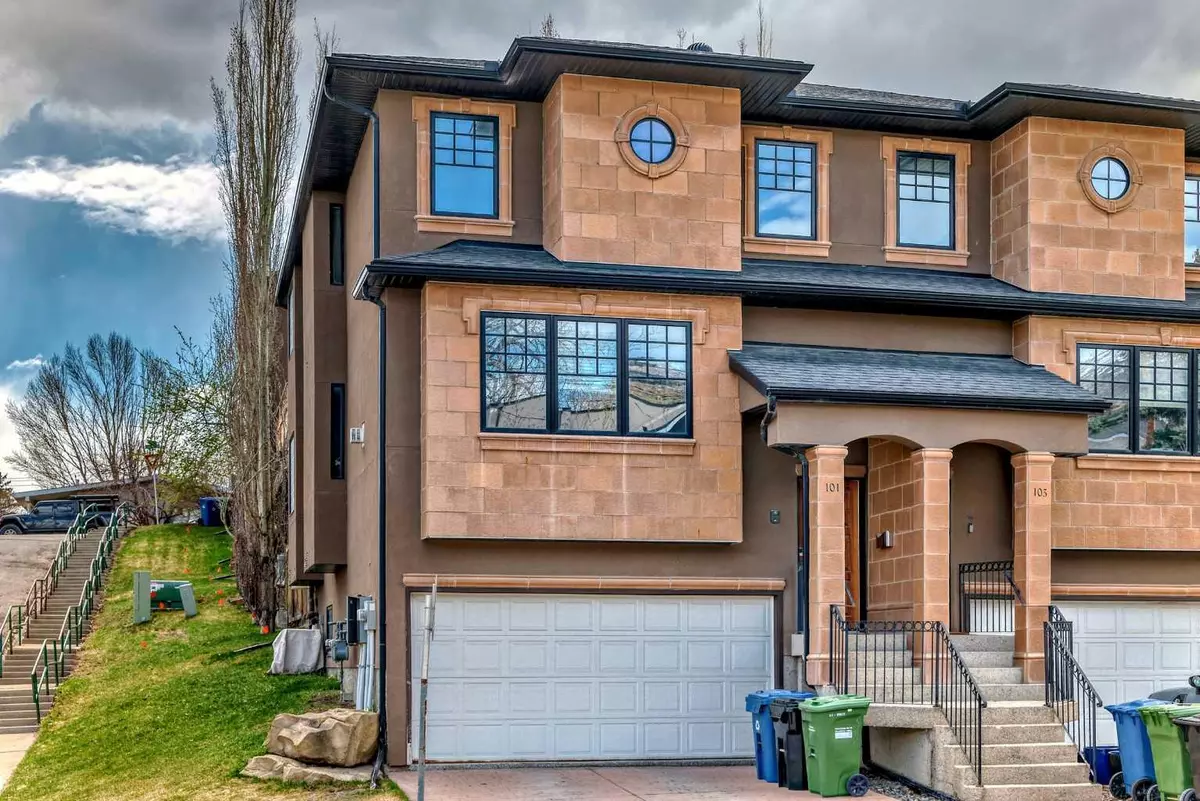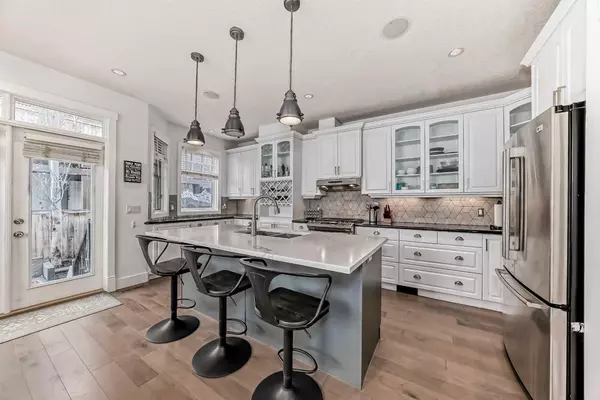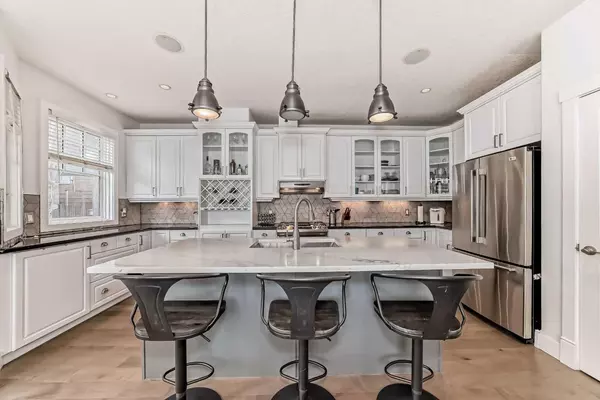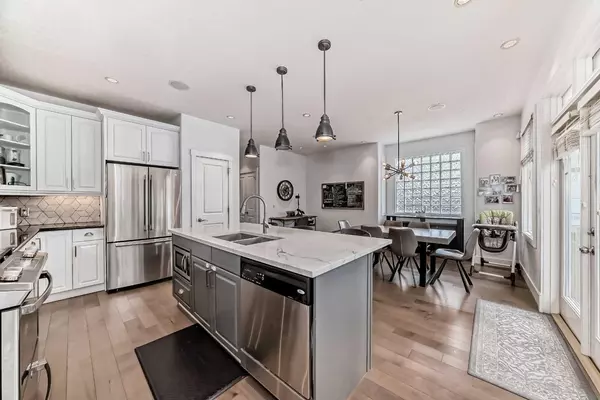$730,000
$729,000
0.1%For more information regarding the value of a property, please contact us for a free consultation.
3 Beds
4 Baths
1,870 SqFt
SOLD DATE : 05/28/2024
Key Details
Sold Price $730,000
Property Type Single Family Home
Sub Type Semi Detached (Half Duplex)
Listing Status Sold
Purchase Type For Sale
Square Footage 1,870 sqft
Price per Sqft $390
Subdivision Parkhill
MLS® Listing ID A2131187
Sold Date 05/28/24
Style 2 Storey,Side by Side
Bedrooms 3
Full Baths 2
Half Baths 2
Originating Board Calgary
Year Built 2001
Annual Tax Amount $4,265
Tax Year 2023
Lot Size 1,959 Sqft
Acres 0.04
Property Description
A nice 2-story duplex in the Parkhill subdivision, not far from Stanley Park, offers easy access to the ridge with a view of downtown. This unique property, set on a hill, boasts 4 spacious levels. The main floor presents a generous living room with built-in bookcases and a fireplace, an elegant dining room, a half bath, a kitchen featuring granite countertops, a breakfast island, and stainless steel appliances. Step outside the back door to a private patio with aspen trees at the rear (south backyard). Upstairs, you'll find a sizable master bedroom with its own en-suite and walk-in closet, as well as two additional bedrooms and another full bath. The master bedroom also offers access to a private balcony, providing the spot to unwind and enjoy the fresh air. The basement level is complete with a welcoming family room, an additional half bath, a laundry room, and direct access to the garage. As a bonus, there is another unfinished lower level with the potential to be transformed into a multipurpose space. The sellers have made significant upgrades, including a high-efficiency furnace in 2017, A/C in 2018, newer maple hardwood flooring, newer paint, and updated appliances (stove, washer, dryer). Don't miss the opportunity to own this well-care and a well-designed layout duplex. Schedule a viewing today and make this property your home.
Location
Province AB
County Calgary
Area Cal Zone Cc
Zoning M-C1
Direction N
Rooms
Basement Full, Partially Finished
Interior
Interior Features Bookcases, Granite Counters, High Ceilings, Kitchen Island, Pantry
Heating Forced Air
Cooling Central Air
Flooring Carpet, Hardwood, Tile
Fireplaces Number 1
Fireplaces Type Family Room, Gas, Mantle
Appliance Central Air Conditioner, Dishwasher, Dryer, Gas Range, Microwave, Refrigerator, Washer, Window Coverings
Laundry In Basement
Exterior
Garage Double Garage Attached
Garage Spaces 2.0
Garage Description Double Garage Attached
Fence Fenced
Community Features Park, Playground, Schools Nearby, Shopping Nearby
Roof Type Asphalt Shingle
Porch Balcony(s), Patio
Lot Frontage 25.1
Total Parking Spaces 4
Building
Lot Description Corner Lot, Rectangular Lot
Foundation Poured Concrete
Architectural Style 2 Storey, Side by Side
Level or Stories Two
Structure Type Stone,Stucco,Wood Frame
Others
Restrictions None Known
Tax ID 83177806
Ownership Private
Read Less Info
Want to know what your home might be worth? Contact us for a FREE valuation!

Our team is ready to help you sell your home for the highest possible price ASAP
GET MORE INFORMATION

Agent | License ID: LDKATOCAN






