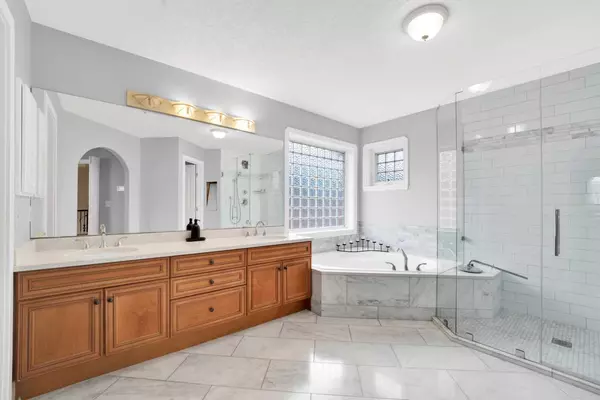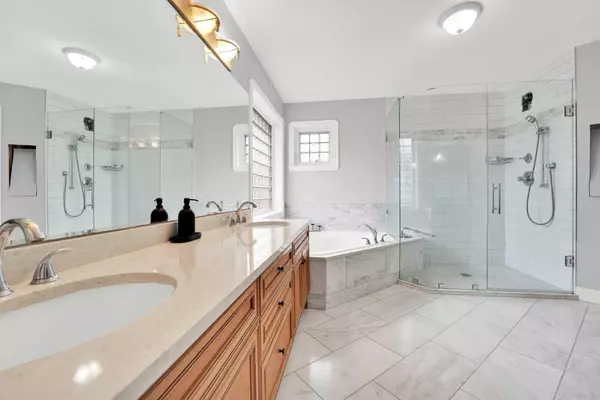$833,000
$849,900
2.0%For more information regarding the value of a property, please contact us for a free consultation.
4 Beds
4 Baths
2,369 SqFt
SOLD DATE : 05/28/2024
Key Details
Sold Price $833,000
Property Type Single Family Home
Sub Type Detached
Listing Status Sold
Purchase Type For Sale
Square Footage 2,369 sqft
Price per Sqft $351
Subdivision The Cove
MLS® Listing ID A2127604
Sold Date 05/28/24
Style 2 Storey
Bedrooms 4
Full Baths 3
Half Baths 1
Originating Board Calgary
Year Built 2000
Annual Tax Amount $4,550
Tax Year 2023
Lot Size 6,246 Sqft
Acres 0.14
Property Description
Located on the serene outskirts of a bustling urban landscape, house presents an unparalleled opportunity for those seeking a harmonious blend of tranquility and modern convenience. Situated in a coveted neighbourhood renowned for its picturesque surroundings and proximity to urban amenities, this property embodies the epitome of luxurious living. Nestled amidst lush greenery, 156 Cove Road offers a retreat-like ambiance, providing residents with a respite from the hustle and bustle of city life. Boasting an expansive lot enveloped by verdant foliage, the property provides ample space for outdoor recreation and relaxation, making it ideal for both leisurely strolls and lively gatherings. The residence itself exudes timeless elegance, featuring a meticulously crafted architectural design that seamlessly integrates contemporary elements with classic charm. With meticulous attention to detail evident in every corner, the home showcases exquisite craftsmanship and premium finishes throughout, creating an atmosphere of refined sophistication. Upon entering, guests are greeted by a grand foyer that sets the tone for the impeccable craftsmanship and attention to detail found throughout the residence. Expansive windows flood the interior with natural light, accentuating the spaciousness of the living areas and offering breathtaking views of the surrounding landscape. The gourmet kitchen is a culinary enthusiast's dream, equipped with state-of-the-art appliances, custom cabinetry, and ample counter space for meal preparation and entertaining. Adjoining the kitchen is a cozy breakfast nook, perfect for enjoying casual meals with family or guests. The expansive master suite is a sanctuary unto itself, offering a private retreat where residents can unwind and rejuvenate in luxurious comfort. Complete with a spa-like ensuite bathroom and a spacious walk-in closet, the master suite provides the ultimate in relaxation and convenience. Additional amenities include a dedicated home office, perfect for remote work or creative pursuits, as well as a versatile bonus room that can be customized to suit the needs of the homeowner. Outside, the meticulously landscaped grounds feature multiple outdoor entertaining areas, including a spacious patio and manicured gardens, providing the perfect setting for al fresco dining and entertaining. With its idyllic location, impeccable design, and luxurious amenities, house offers a rare opportunity to experience the epitome of sophisticated living in a serene and secluded setting.
Location
Province AB
County Chestermere
Zoning R-1
Direction W
Rooms
Basement Finished, Full
Interior
Interior Features Bar, Granite Counters, No Animal Home, No Smoking Home
Heating Forced Air, Natural Gas
Cooling Central Air
Flooring Carpet, Hardwood, Tile
Fireplaces Number 1
Fireplaces Type Gas
Appliance Bar Fridge, Dishwasher, Dryer, Garage Control(s), Gas Stove, Microwave, Refrigerator, Washer, Window Coverings
Laundry Laundry Room
Exterior
Garage Driveway, Garage Faces Side, Triple Garage Attached
Garage Spaces 3.0
Garage Description Driveway, Garage Faces Side, Triple Garage Attached
Fence Fenced
Community Features Lake, Park, Playground, Schools Nearby, Shopping Nearby
Roof Type Asphalt
Porch Deck
Lot Frontage 55.94
Total Parking Spaces 3
Building
Lot Description Landscaped
Foundation Poured Concrete
Architectural Style 2 Storey
Level or Stories Two
Structure Type Stucco
Others
Restrictions None Known
Tax ID 57310262
Ownership Private
Read Less Info
Want to know what your home might be worth? Contact us for a FREE valuation!

Our team is ready to help you sell your home for the highest possible price ASAP
GET MORE INFORMATION

Agent | License ID: LDKATOCAN






