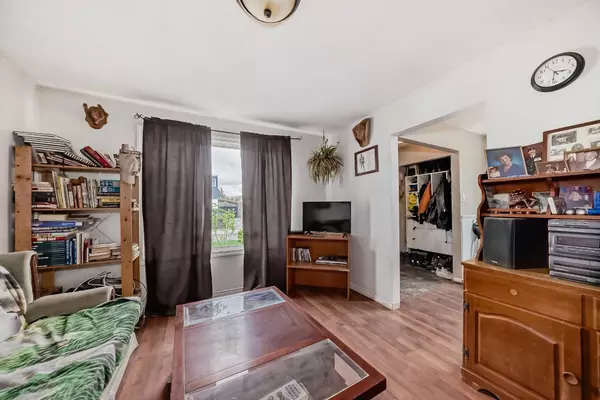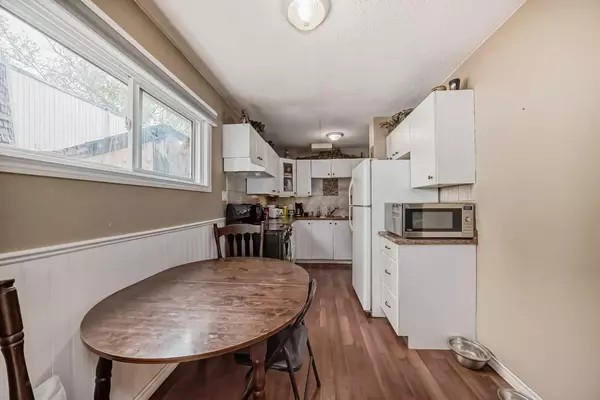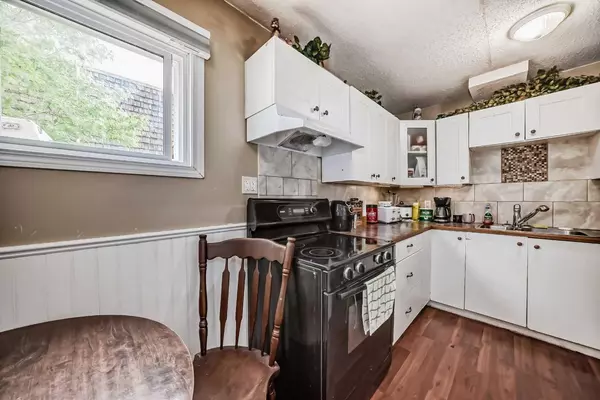$315,000
$314,900
For more information regarding the value of a property, please contact us for a free consultation.
2 Beds
1 Bath
844 SqFt
SOLD DATE : 05/28/2024
Key Details
Sold Price $315,000
Property Type Townhouse
Sub Type Row/Townhouse
Listing Status Sold
Purchase Type For Sale
Square Footage 844 sqft
Price per Sqft $373
Subdivision Dover
MLS® Listing ID A2134790
Sold Date 05/28/24
Style 2 Storey
Bedrooms 2
Full Baths 1
Originating Board Calgary
Year Built 1970
Annual Tax Amount $1,189
Tax Year 2023
Lot Size 1,528 Sqft
Acres 0.04
Property Description
NO CONDO FEES!! Attention all investors searching for an investment property, and first-time homeowners searching for a home for less than what you pay for rent! Whether you're or relocating from out of town, this property offers the perfect combination of functionality and convenience. This corner 2 storey townhouse boasts 2 bedrooms, and additional living area in the finished basement, providing ample space for comfortable living or generating rental income. The main floor features a living room, and a kitchen with dining, while upstairs has 2 bedrooms and 1 bathroom. The fully finished basement includes a large rec room, and storage room. Many updates including newer kitchen, flooring, windows, siding, bathroom and furnace. This bright, sunny west facing town home gets ample natural light during the day. There is ample parking on the driveway pad and on the street. Downtown is only 15 min away. Schools nearby, as well as parks, playgrounds, and shopping. Affordable living can be yours today!
Location
Province AB
County Calgary
Area Cal Zone E
Zoning M-C1
Direction W
Rooms
Basement Finished, Full
Interior
Interior Features See Remarks
Heating Forced Air
Cooling None
Flooring Ceramic Tile, Laminate
Appliance Dryer, Electric Stove, Refrigerator, Washer, Window Coverings
Laundry In Basement
Exterior
Garage Parking Pad
Garage Description Parking Pad
Fence Partial
Community Features Park, Playground, Schools Nearby, Shopping Nearby
Roof Type Tar/Gravel
Porch None
Lot Frontage 33.5
Total Parking Spaces 2
Building
Lot Description Rectangular Lot
Foundation Poured Concrete
Architectural Style 2 Storey
Level or Stories Two
Structure Type Vinyl Siding,Wood Frame
Others
Restrictions None Known
Tax ID 82820184
Ownership Private
Read Less Info
Want to know what your home might be worth? Contact us for a FREE valuation!

Our team is ready to help you sell your home for the highest possible price ASAP
GET MORE INFORMATION

Agent | License ID: LDKATOCAN






