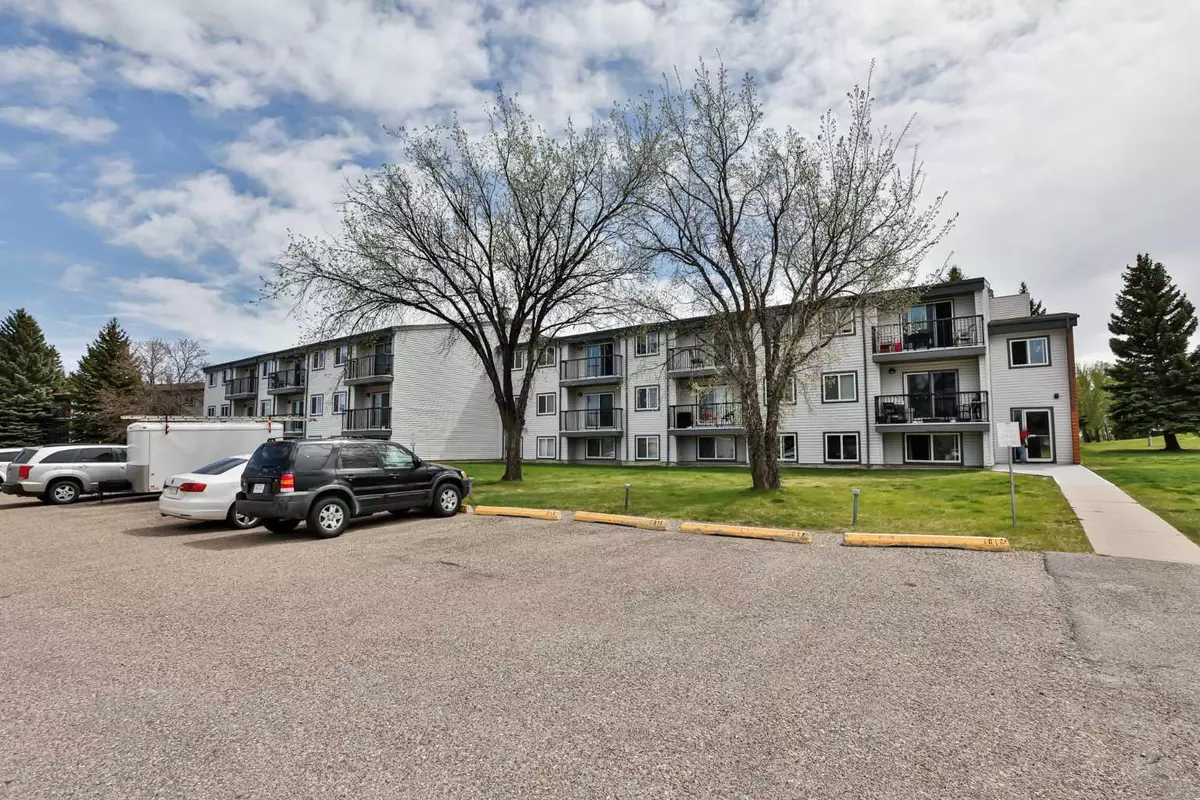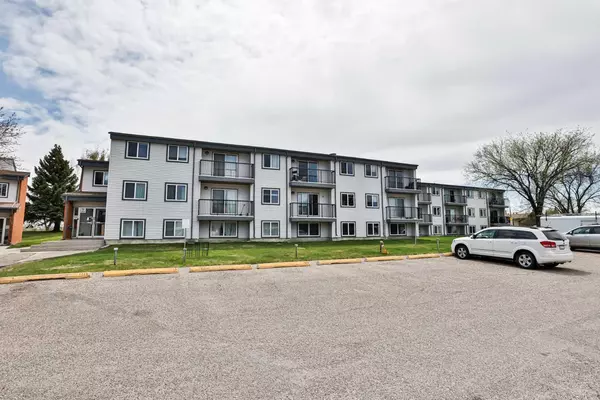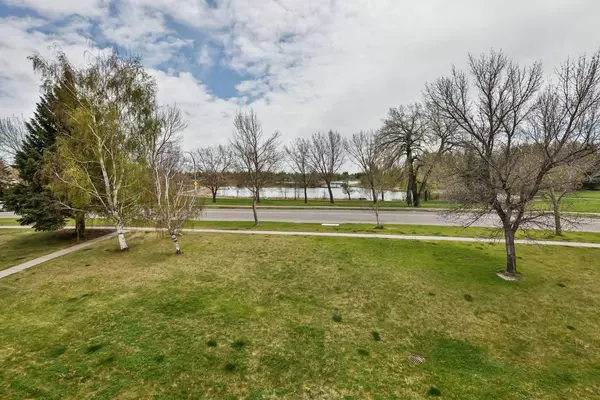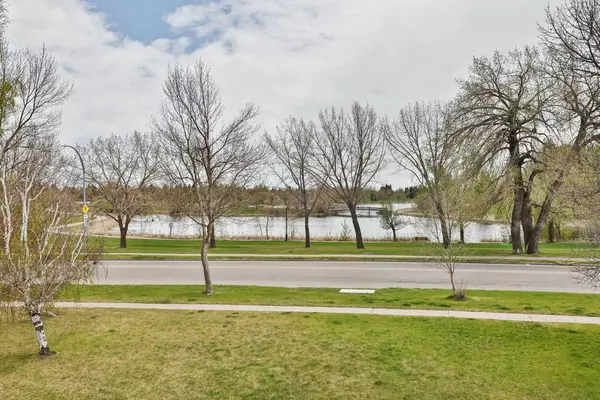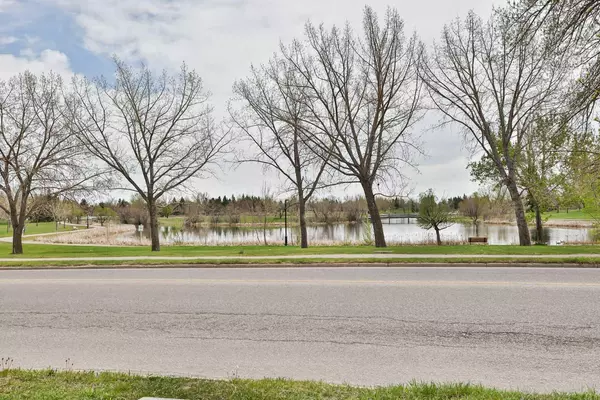$114,000
$114,000
For more information regarding the value of a property, please contact us for a free consultation.
1 Bed
1 Bath
552 SqFt
SOLD DATE : 05/28/2024
Key Details
Sold Price $114,000
Property Type Condo
Sub Type Apartment
Listing Status Sold
Purchase Type For Sale
Square Footage 552 sqft
Price per Sqft $206
Subdivision Varsity Village
MLS® Listing ID A2131176
Sold Date 05/28/24
Style Apartment
Bedrooms 1
Full Baths 1
Condo Fees $284/mo
Originating Board Lethbridge and District
Year Built 1976
Annual Tax Amount $1,127
Tax Year 2023
Property Description
Picture peaceful LAKE VIEWS from your charming top-floor condo located just three blocks away from the University of Lethbridge. Perfectly situated for students seeking proximity and comfort, it's a haven of easy-care living.
Step outside and discover the wonders of Nicolas Sheran Park and Lake, right across the street. With 100 acres of outdoor fun, you can explore scenic trails, unwind in picnic shelters, or indulge in fishing, kayaking, and even an 18-hole disc golf course!
Inside, you'll find modern updates from refreshed flooring & trim, to paint throughout, creating a contemporary ambiance that's both inviting and stylish. And forget about utility bills—your condo fee covers all utilities, including power, simplifying your budget and enhancing peace of mind.
You'll love the spacious layout, featuring a generously sized bedroom and a modern bathroom boasting newer flooring, vanity, and toilet—a perfect blend of comfort and convenience. Plus, enjoy hassle-free parking with your very own plug-in reserved stall.
Rest assured in a meticulously maintained building that received recent upgrades, including new windows, roof, boiler systems, security cameras, and intercom—elevating your lifestyle and security.
Don't miss out on this incredible opportunity at a super affordable price...talk about value for your dollars!
Location
Province AB
County Lethbridge
Zoning R-75
Direction S
Interior
Interior Features See Remarks
Heating Central, Hot Water
Cooling None
Flooring Laminate, Linoleum, Vinyl
Appliance Electric Range, Range Hood, Refrigerator
Laundry Common Area
Exterior
Garage Stall
Garage Description Stall
Community Features Lake, Park, Playground, Pool, Schools Nearby, Shopping Nearby
Amenities Available Coin Laundry
Porch Balcony(s)
Exposure S
Total Parking Spaces 1
Building
Story 3
Architectural Style Apartment
Level or Stories Single Level Unit
Structure Type Brick,Vinyl Siding
Others
HOA Fee Include Electricity,Heat,Insurance,Maintenance Grounds,Reserve Fund Contributions,Sewer,Snow Removal,Trash,Water
Restrictions Pet Restrictions or Board approval Required
Tax ID 83389064
Ownership Private
Pets Description Restrictions
Read Less Info
Want to know what your home might be worth? Contact us for a FREE valuation!

Our team is ready to help you sell your home for the highest possible price ASAP
GET MORE INFORMATION

Agent | License ID: LDKATOCAN

