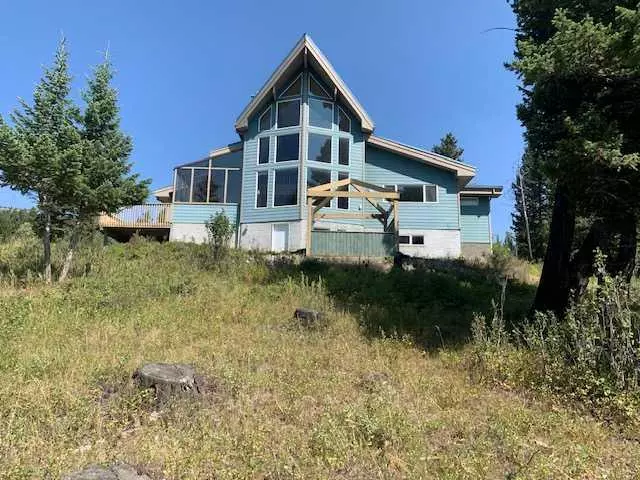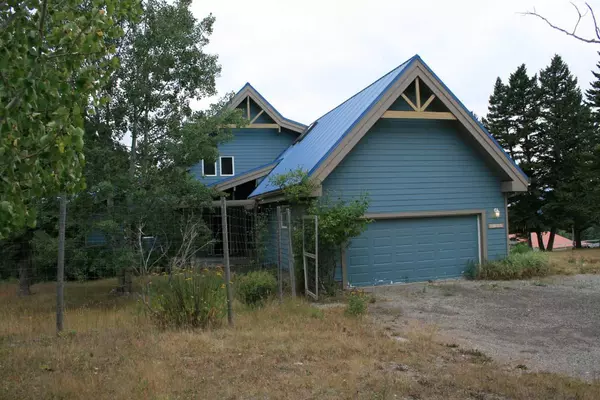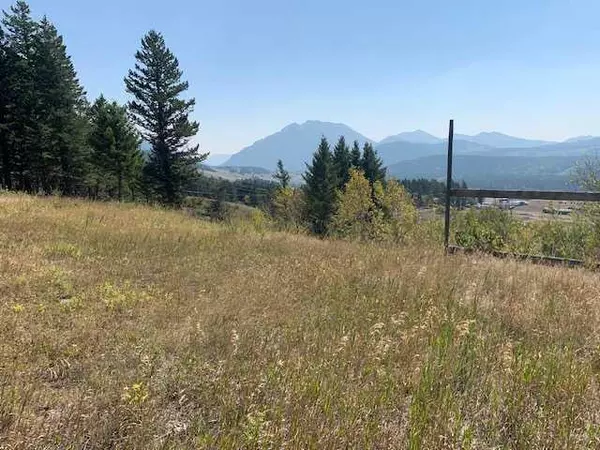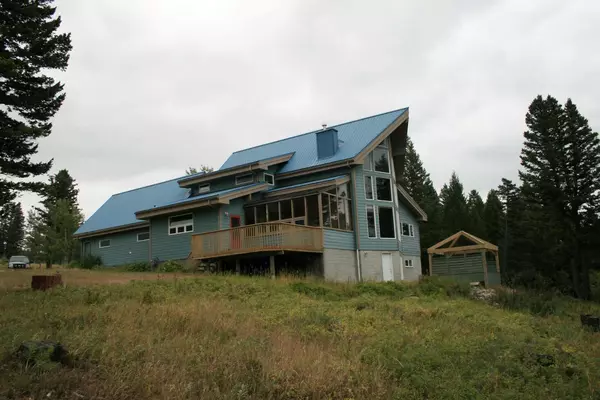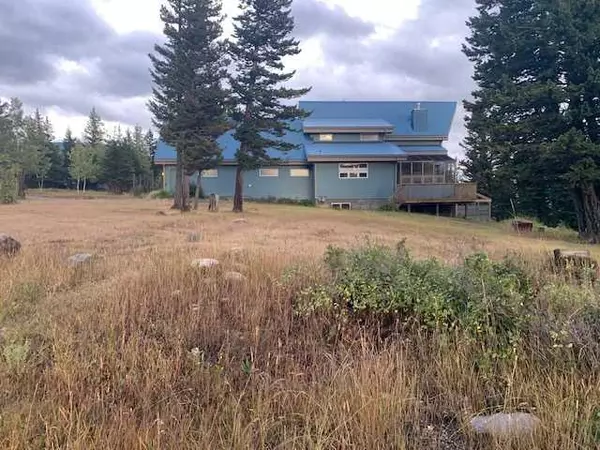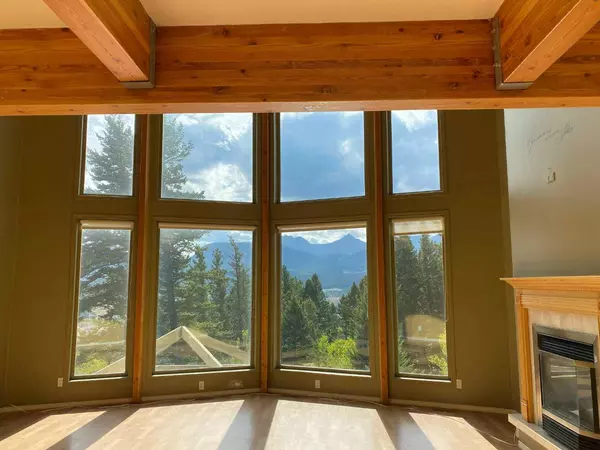$787,500
$825,000
4.5%For more information regarding the value of a property, please contact us for a free consultation.
4 Beds
4 Baths
3,699 SqFt
SOLD DATE : 05/28/2024
Key Details
Sold Price $787,500
Property Type Single Family Home
Sub Type Detached
Listing Status Sold
Purchase Type For Sale
Square Footage 3,699 sqft
Price per Sqft $212
MLS® Listing ID A2122897
Sold Date 05/28/24
Style 2 Storey,Acreage with Residence
Bedrooms 4
Full Baths 3
Half Baths 1
Originating Board Lethbridge and District
Year Built 1999
Annual Tax Amount $9,801
Tax Year 2023
Lot Size 3.140 Acres
Acres 3.14
Property Description
Impressive 2 level home with full walk-out basement is situated on 3+ acres located in north Coleman.. Property has MUNICIPAL WATER & SEWAGE SERVICES. Seller has significantly reduced the asking price to allow buyer to do cosmetic upgrades such as paint and flooring. Features include an abundance of well-planned living space on main and upper floors plus a full (mostly developed) walk-out basement. Excellent suite potential. Vaulted ceiling in living room has windows overlooking the beautiful Rocky Mountains. The two-way fireplace is shared with a large dining room...great for entertaining family and friends!. Spacious, bright kitchen includes a large island with eating bar. Master bedroom with gas fireplace has a full ensuite with tub and shower. Attached 500 sq. ft. double garage accesses a convenient mud/storage room as you enter the home. Bonus room upstairs is included in sq. ft.
Location
Province AB
County Crowsnest Pass
Zoning GCR1
Direction S
Rooms
Basement Full, Partially Finished
Interior
Interior Features High Ceilings, Open Floorplan, See Remarks
Heating Combination, Natural Gas
Cooling None
Flooring Laminate, Tile, Vinyl
Fireplaces Number 2
Fireplaces Type Double Sided, Gas
Appliance Dishwasher, Electric Stove, Refrigerator, Washer/Dryer, Window Coverings
Laundry Laundry Room
Exterior
Garage Double Garage Attached
Garage Spaces 2.0
Garage Description Double Garage Attached
Fence Partial
Community Features Fishing, Golf, Lake, Park, Pool, Schools Nearby
Roof Type Metal
Porch Deck
Building
Lot Description Cul-De-Sac, Gentle Sloping, Views
Foundation Combination
Architectural Style 2 Storey, Acreage with Residence
Level or Stories Two
Structure Type Mixed
Others
Restrictions None Known
Tax ID 56510918
Ownership Private
Read Less Info
Want to know what your home might be worth? Contact us for a FREE valuation!

Our team is ready to help you sell your home for the highest possible price ASAP
GET MORE INFORMATION

Agent | License ID: LDKATOCAN

