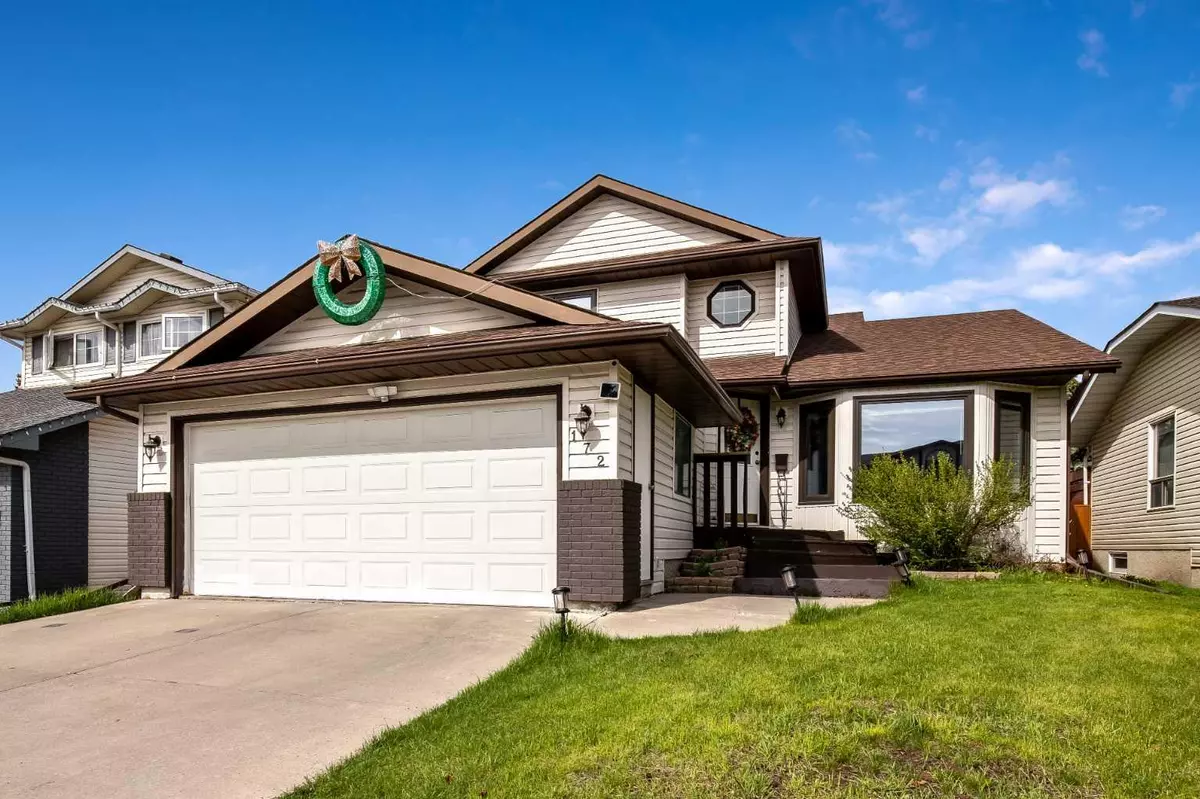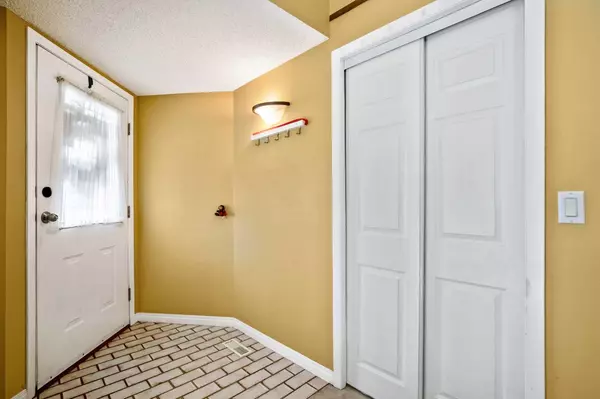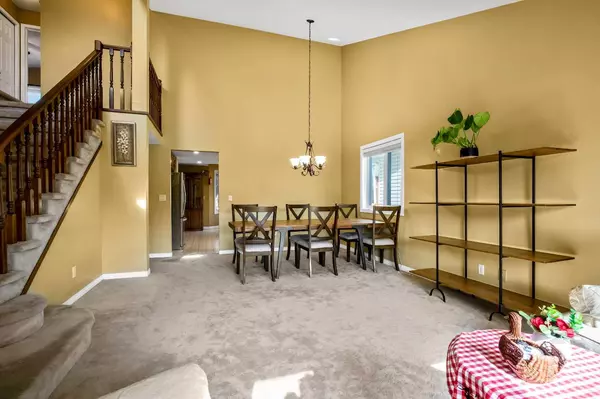$690,000
$659,000
4.7%For more information regarding the value of a property, please contact us for a free consultation.
4 Beds
3 Baths
2,009 SqFt
SOLD DATE : 05/27/2024
Key Details
Sold Price $690,000
Property Type Single Family Home
Sub Type Detached
Listing Status Sold
Purchase Type For Sale
Square Footage 2,009 sqft
Price per Sqft $343
Subdivision Woodbine
MLS® Listing ID A2132963
Sold Date 05/27/24
Style 2 Storey
Bedrooms 4
Full Baths 3
Originating Board Calgary
Year Built 1985
Annual Tax Amount $3,414
Tax Year 2023
Lot Size 4,844 Sqft
Acres 0.11
Property Description
Welcome to the beautiful home in Woodbine south of Calgary! This home offers soaring vaulted ceilings in the living room upon entry,abundance of windows allowing natural light. Large kitchen boasts stainless steel appliances, island area, extra cabinets and breakfast nook.Family room enjoys wood burning fireplace with log lighter, bay window and patio doors to a west backyard, fourth main floor bedroom, 4pc bath and laundry area complete this floor. Upper level includes three generous sized bedrooms, 4pc bath and “king sized” primary bedroom with a full ensuite. Lower is unspoiled and ready for future development. High efficient furnace, triple pane vinyl windows and double attached garage. Fabulous backyard, fully fenced and landscaped with an oversized deck making this great for BBQ’s and entertaining. Walking distance to schools, public transit, shopping, playgrounds and Fish Creek Park. Easy access to Stoney Trai land Costco etc. Home shows extremely well with pride of ownership!
Location
Province AB
County Calgary
Area Cal Zone S
Zoning R-C2
Direction E
Rooms
Basement Full, Unfinished
Interior
Interior Features High Ceilings, See Remarks
Heating Forced Air, Natural Gas
Cooling None
Flooring Carpet, Ceramic Tile
Fireplaces Number 1
Fireplaces Type Wood Burning
Appliance Dishwasher, Dryer, Electric Stove, Microwave Hood Fan, Washer, Window Coverings
Laundry In Unit
Exterior
Garage Double Garage Attached
Garage Spaces 2.0
Garage Description Double Garage Attached
Fence Fenced
Community Features Park, Playground, Schools Nearby, Shopping Nearby, Walking/Bike Paths
Roof Type Asphalt Shingle
Porch Deck, See Remarks
Lot Frontage 44.0
Exposure E
Total Parking Spaces 4
Building
Lot Description Back Lane
Foundation Poured Concrete
Architectural Style 2 Storey
Level or Stories Two
Structure Type Concrete,Vinyl Siding,Wood Frame
Others
Restrictions None Known
Tax ID 83140510
Ownership Private
Read Less Info
Want to know what your home might be worth? Contact us for a FREE valuation!

Our team is ready to help you sell your home for the highest possible price ASAP
GET MORE INFORMATION

Agent | License ID: LDKATOCAN






