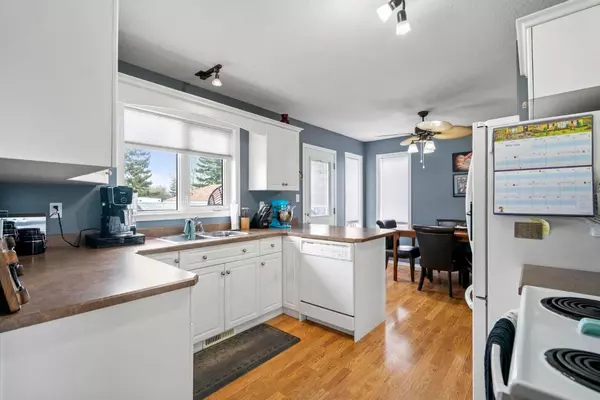$275,000
$275,000
For more information regarding the value of a property, please contact us for a free consultation.
5 Beds
3 Baths
1,210 SqFt
SOLD DATE : 05/27/2024
Key Details
Sold Price $275,000
Property Type Single Family Home
Sub Type Detached
Listing Status Sold
Purchase Type For Sale
Square Footage 1,210 sqft
Price per Sqft $227
MLS® Listing ID A2131797
Sold Date 05/27/24
Style Bungalow
Bedrooms 5
Full Baths 3
Originating Board Central Alberta
Year Built 2007
Annual Tax Amount $2,615
Tax Year 2023
Lot Size 6,760 Sqft
Acres 0.16
Property Description
A short commute east of the City of Camrose will save you almost one hundred thousand in this market! This home is immaculately taken care of with five bedrooms, three bathrooms and a fully finished basement. You will be impressed with new fenced in yard, big deck and raised garden bed in the backyard. There is enough room for a three car garage as the lot spans 52 feet with a clearance of 5 feet on each side you could easily have a 40 foot wide garage built. Grow your family in this home because your teenagers will love that you have another gigantic 35 foot long recreation space in the basement which is fully finished. Your upstairs hall closet has plumbing for a washer and dryer, making laundry easy on both levels as there is another laundry room in the basement. Experience the convenience of the Nest thermostat for when you are away. Great shingles with another 12-15 years on them, vinyl windows have new blinds as well and the house has been freshly painted. Nothing left to do here in this house but move in! This home will not break the bank and is kind on the commute being only 18 minutes to the City of Camrose. The town has a provincial top academic school for K-12, a community library, outdoor arena, community hall and a general store that houses a small restaurant, bakery, liquor, grocery and convenience foods. There are ball diamonds with camp spots and a playground.
Location
Province AB
County Camrose County
Zoning R2
Direction S
Rooms
Basement Finished, Full
Interior
Interior Features Ceiling Fan(s), Central Vacuum, No Smoking Home, Vinyl Windows
Heating Central
Cooling Central Air
Flooring Carpet, Laminate, Linoleum
Appliance Central Air Conditioner, Dishwasher, Dryer, Electric Oven, Microwave Hood Fan, Refrigerator, Washer, Window Coverings
Laundry Multiple Locations
Exterior
Garage None, RV Access/Parking
Garage Description None, RV Access/Parking
Fence Fenced
Community Features Park, Playground, Schools Nearby, Walking/Bike Paths
Roof Type Asphalt Shingle
Porch Deck
Lot Frontage 52.0
Total Parking Spaces 2
Building
Lot Description Back Lane, Back Yard, Lawn, Garden, Low Maintenance Landscape, Landscaped, Level, Rectangular Lot
Foundation Poured Concrete
Architectural Style Bungalow
Level or Stories One
Structure Type Asphalt,Concrete,Vinyl Siding
Others
Restrictions None Known
Tax ID 57154975
Ownership Private
Read Less Info
Want to know what your home might be worth? Contact us for a FREE valuation!

Our team is ready to help you sell your home for the highest possible price ASAP
GET MORE INFORMATION

Agent | License ID: LDKATOCAN






