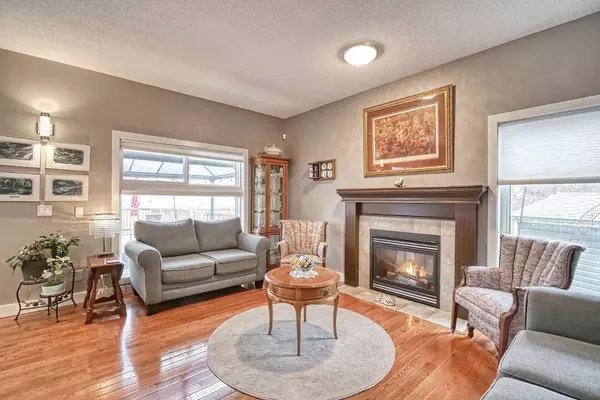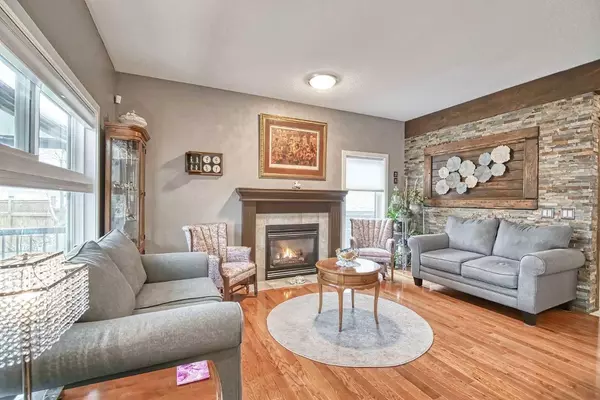$650,000
$649,900
For more information regarding the value of a property, please contact us for a free consultation.
4 Beds
3 Baths
1,461 SqFt
SOLD DATE : 05/27/2024
Key Details
Sold Price $650,000
Property Type Single Family Home
Sub Type Detached
Listing Status Sold
Purchase Type For Sale
Square Footage 1,461 sqft
Price per Sqft $444
Subdivision Mckenzie Lake
MLS® Listing ID A2130563
Sold Date 05/27/24
Style 2 Storey
Bedrooms 4
Full Baths 3
Originating Board Calgary
Year Built 2000
Annual Tax Amount $2,980
Tax Year 2023
Lot Size 6,017 Sqft
Acres 0.14
Property Description
The Value in this home is Incredible. It would be easier to list what this home needs rather than what is new! But anyways, here it goes: Brand New Stove that has never been used, Kitchen was updated in 2021 with all new appliances, New Energy Efficient Gradient Boiler Sync Furnace in 2021, New hail resistant shingles in 2023, New Hardy Board Siding in 2022, New Triple Pan Windows & Patio Door in 2022, the upper floor bathroom has been redone as well. New underground irrigation in 2022, New Gazebo in 2023, Ceiling has been recently painted, Non Smoking Home, The main floor has new light fixtures & cool retractable ceiling fan in the front entrance, New Hardwood floors on the Main Floor & Luxury Vinyl Plank on the upper floor, and not to forget, there is A/C as well. There’s a Gas Fireplace in the Main Floor Living Room to cozy up in front of with your favorite evening beverage. Now for the yard, it’s a huge pie shaped lot with a large composite deck, Gazebo / Canopy to enjoy the shade while BBQing & looking at the relaxing waterfall pond feature. It is absolutely great! And to finish it all off, the home is on a Very Quiet Street with an excellent kids playground on steps away. Close to Schools & Shopping. You really do just have to see this home to truly appreciate all it has to offer. Make your arrangements today to get in!
Location
Province AB
County Calgary
Area Cal Zone Se
Zoning R-C1N
Direction NW
Rooms
Basement Finished, Full
Interior
Interior Features Ceiling Fan(s), No Smoking Home
Heating Combination, Forced Air, Natural Gas
Cooling Central Air
Flooring Carpet, Hardwood, Linoleum, Vinyl Plank
Fireplaces Number 1
Fireplaces Type Blower Fan, Family Room, Gas, Mantle, See Remarks
Appliance Central Air Conditioner, Dishwasher, Electric Stove, Garage Control(s), Microwave Hood Fan, Refrigerator, See Remarks, Washer/Dryer, Window Coverings
Laundry See Remarks, Upper Level
Exterior
Garage Double Garage Attached, Driveway
Garage Spaces 2.0
Garage Description Double Garage Attached, Driveway
Fence Fenced
Community Features Park, Playground, Schools Nearby, Shopping Nearby, Street Lights
Roof Type Asphalt Shingle
Porch Deck, Patio, See Remarks
Lot Frontage 23.4
Exposure NW
Total Parking Spaces 4
Building
Lot Description Back Lane, Back Yard, Corner Lot, No Neighbours Behind, Underground Sprinklers, Pie Shaped Lot, See Remarks
Foundation Poured Concrete
Architectural Style 2 Storey
Level or Stories Two
Structure Type Composite Siding,See Remarks
Others
Restrictions None Known
Tax ID 83191340
Ownership Private
Read Less Info
Want to know what your home might be worth? Contact us for a FREE valuation!

Our team is ready to help you sell your home for the highest possible price ASAP
GET MORE INFORMATION

Agent | License ID: LDKATOCAN






