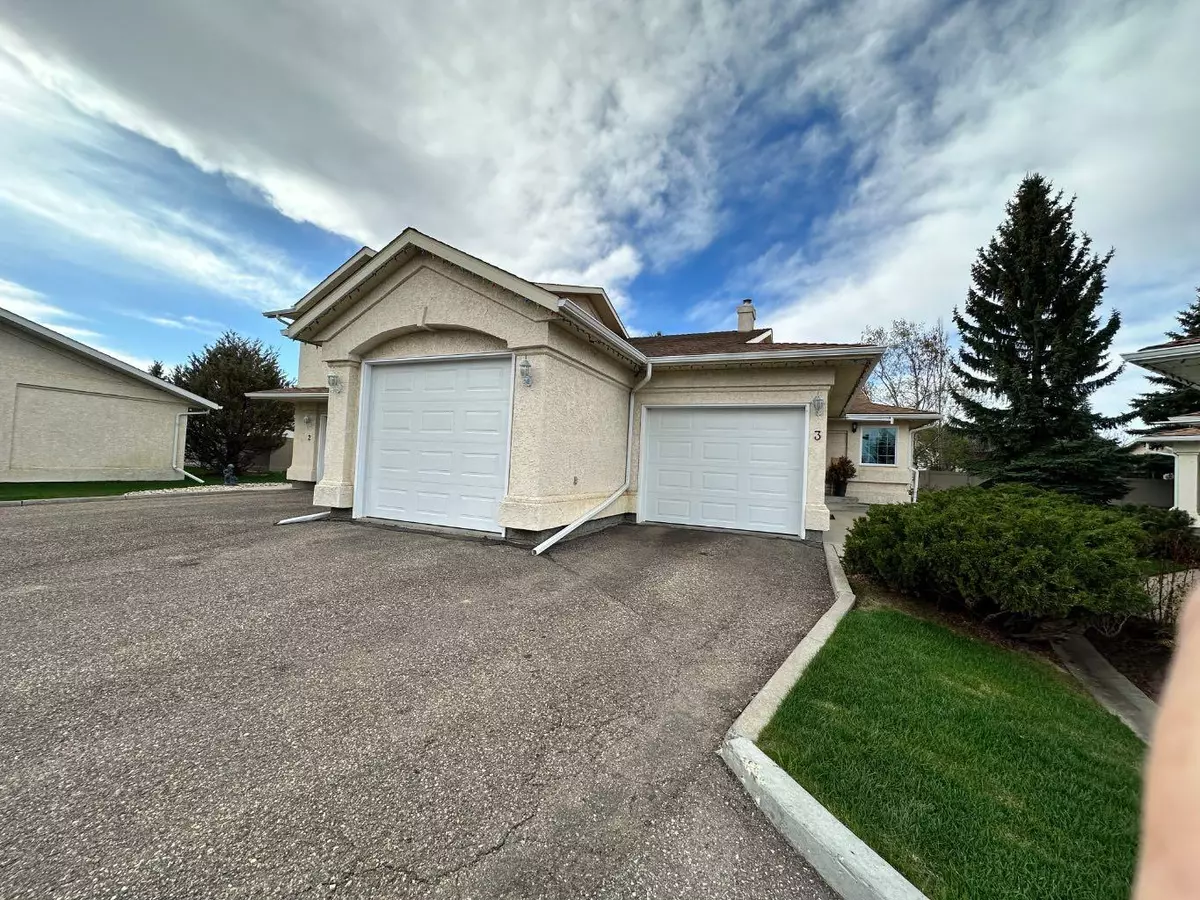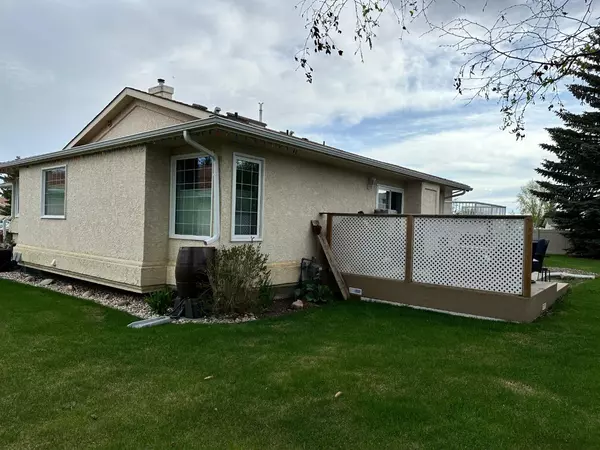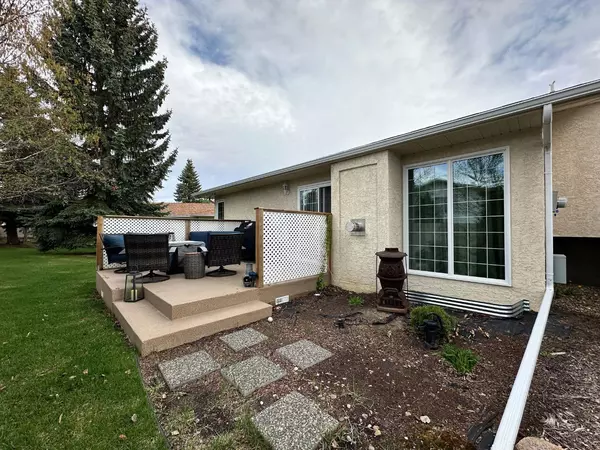$388,000
$389,900
0.5%For more information regarding the value of a property, please contact us for a free consultation.
4 Beds
3 Baths
1,060 SqFt
SOLD DATE : 05/27/2024
Key Details
Sold Price $388,000
Property Type Single Family Home
Sub Type Semi Detached (Half Duplex)
Listing Status Sold
Purchase Type For Sale
Square Footage 1,060 sqft
Price per Sqft $366
Subdivision West Lloydminster City
MLS® Listing ID A2132333
Sold Date 05/27/24
Style Bungalow,Side by Side
Bedrooms 4
Full Baths 2
Half Baths 1
Condo Fees $300
Originating Board Lloydminster
Year Built 1994
Annual Tax Amount $3,354
Tax Year 2023
Property Description
Welcome to this meticulously updated 4 bedroom, 3 bathroom bungalow in the sought after 45+ community of Evergreen Place, College Park. With 1060 square feet of beautifully designed living space, this home combines modern comfort with convenient amenities. Step inside to find an inviting, warm ambiance accentuated by extensive updates. The main floor features all new flooring, contemporary lighting and ceiling fans. The kitchen boasts brand new appliances, ensuring a stylish and functional space for culinary creations. The large aster bedroom, accompanied by a second bedroom, offers ample space and comfort. The convenience of main floor laundry adds to the practicality of this home. The fully finished basement includes two additional bedrooms, a den and a spacious family room, perfect for entertaining or relaxing. One of the standout features is the triple car garage. The bays measure 30x13 and 20x11, equipped with new high efficiency garage doors, heater and cabinets - ideal for car enthusiasts or those needing extra storage. The home also includes new triple-pane windows, ensuring energy efficiency and comfort year round. Security and convenience are paramount with a concealed gun safe cleverly hidden behind the TV. This beautiful condo is more than a home, it's a lifestyle. Experience the best of 45+ living in a community that offers both serenity and convenience. This gem won't last long-schedule your viewing today and prepare to be impressed!
Location
Province AB
County Lloydminster
Zoning R2
Direction N
Rooms
Basement Finished, Full
Interior
Interior Features Ceiling Fan(s), High Ceilings, Pantry, Skylight(s)
Heating Forced Air
Cooling Central Air
Flooring Carpet, Hardwood
Fireplaces Number 1
Fireplaces Type Gas
Appliance Central Air Conditioner, Garage Control(s), Microwave Hood Fan, Refrigerator, Stove(s), Washer/Dryer, Window Coverings
Laundry In Hall, Main Level
Exterior
Garage Triple Garage Attached
Garage Spaces 3.0
Garage Description Triple Garage Attached
Fence Fenced
Community Features None
Amenities Available None
Roof Type Asphalt Shingle
Porch Deck
Total Parking Spaces 3
Building
Lot Description Cul-De-Sac, Landscaped
Foundation Poured Concrete
Architectural Style Bungalow, Side by Side
Level or Stories One
Structure Type Stucco,Wood Frame
Others
HOA Fee Include Common Area Maintenance,Insurance,Interior Maintenance,Maintenance Grounds,Reserve Fund Contributions,Snow Removal,Trash
Restrictions Adult Living
Tax ID 56791492
Ownership Private
Pets Description Restrictions
Read Less Info
Want to know what your home might be worth? Contact us for a FREE valuation!

Our team is ready to help you sell your home for the highest possible price ASAP
GET MORE INFORMATION

Agent | License ID: LDKATOCAN






