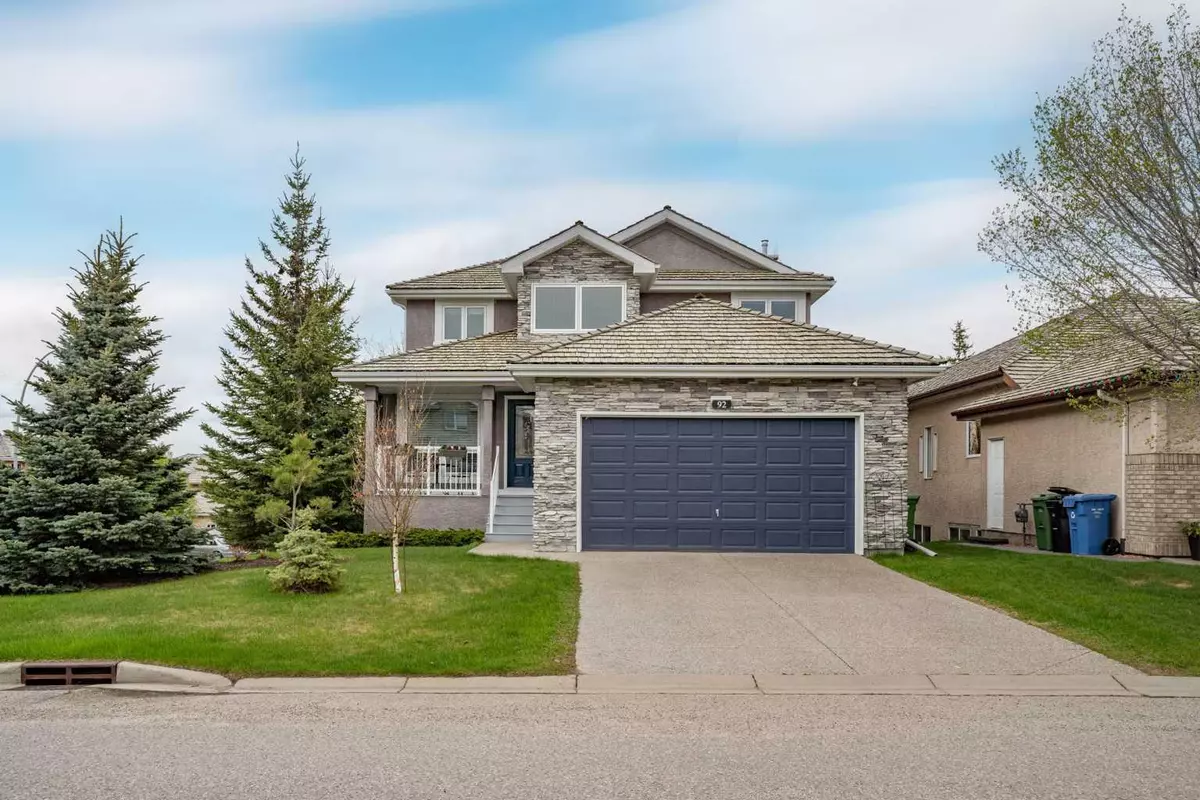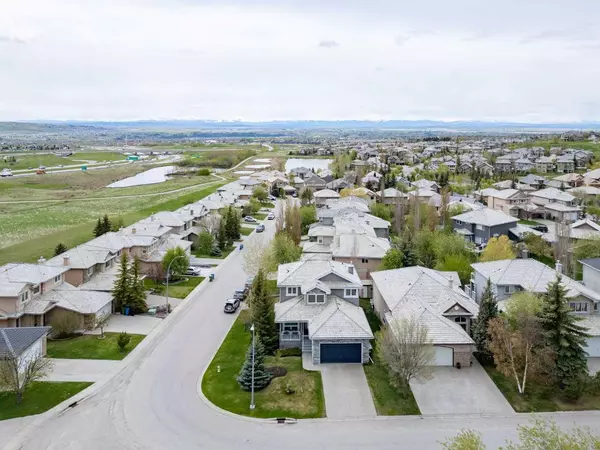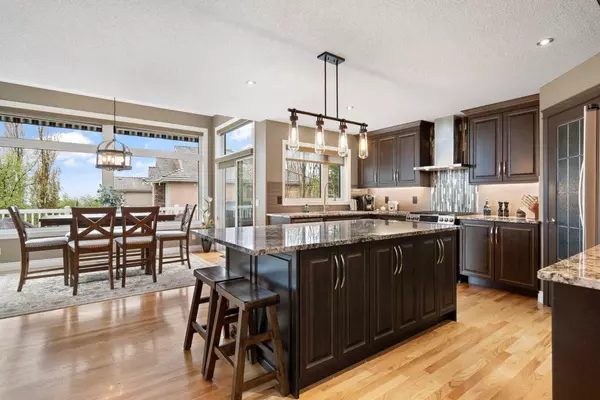$880,000
$850,000
3.5%For more information regarding the value of a property, please contact us for a free consultation.
3 Beds
4 Baths
2,026 SqFt
SOLD DATE : 05/27/2024
Key Details
Sold Price $880,000
Property Type Single Family Home
Sub Type Detached
Listing Status Sold
Purchase Type For Sale
Square Footage 2,026 sqft
Price per Sqft $434
Subdivision Royal Oak
MLS® Listing ID A2134152
Sold Date 05/27/24
Style 2 Storey
Bedrooms 3
Full Baths 3
Half Baths 1
Originating Board Calgary
Year Built 1998
Annual Tax Amount $4,527
Tax Year 2023
Lot Size 6,232 Sqft
Acres 0.14
Property Description
Welcome to this stunning 2 storey walkout, located in the highly sought-after community of Royal Oak Estates, that has undergone many thoughtful & quality updates in recent years. With stunning views of the Rocky Mountains from every level & over 3,000 square feet of air-conditioned & beautifully developed space, this home has been lovingly maintained by its current owners for almost 20 years. Upon entering the main floor, you're greeted by a welcoming foyer & formal dining area, perfect for hosting large family gatherings. The kitchen is truly the heart of this home, which underwent a complete renovation, featuring solid wood cabinetry including pot drawer and container drawers, substantial island, sleek granite countertops, walk-thru pantry, backsplash, under counter lighting & high-end stainless steel appliances. The kitchen seamlessly opens to both the living room & dining nook, creating a perfect flow for entertaining & both offering breathtaking mountain views. The living area is accentuated by a cozy 3-sided fireplace & large west-facing windows overlooking the private yard. Sliding doors lead to the newer upper deck, designed for low maintenance with vinyl railings, maintenance free deck & motorized awning - ideal for enjoying the picturesque surroundings & mountain views. An updated powder room with lovely tiled wall accents & main floor laundry complete this level. The upper floor is home to 3 generously sized bedrooms & a totally renovated Jack & Jill bathroom. The primary suite is a true retreat, which boasts mountain views, hardwood flooring, a spacious walk-in closet and a luxurious updated 7-piece ensuite. This elegant space includes a double vanity with tons of cabinetry, beautiful stand alone soaker tub with separate hand wand, tiled walls and a separate fully tiled shower with rainshower & separate hand wand. The fully finished walkout basement is filled with warmth & ambience & is perfect for entertaining friends & family. It features a 2nd gas fireplace in the huge rec room, plenty of windows, a pool table area, space for a bar & the separate den is a great space for workout/play area or future bedroom. Step outside to the pristine, beautifully landscaped backyard on a corner lot, with underground sprinklers, concrete lower patio, mature trees, & LED Go Bright Lights on front of home to decorate year-round. Other updates include: triple pane windows (all except 3 in basement), refinished hardwood on main, high quality carpet on main & upper, baseboards & casings, painted throughout (walls, wood trim, doors & stair railing), high efficiency furnace & humidifier (2023), hot water tank (2021) & an insulated, drywalled garage with pro-slat walls. Royal Oak is a fantastic & established family community, surrounded by beautiful green spaces, pathways & parks, and easy access close to schools, LRT, shopping, restaurants, YMCA & Stoney Trail. Welcome Home...you will be so happy here!!
Location
Province AB
County Calgary
Area Cal Zone Nw
Zoning R-C1
Direction NE
Rooms
Basement Finished, Full, Walk-Out To Grade
Interior
Interior Features Built-in Features, Central Vacuum, Double Vanity, Granite Counters, High Ceilings, Kitchen Island, Low Flow Plumbing Fixtures, Open Floorplan, Pantry, Soaking Tub, Storage, Walk-In Closet(s)
Heating Forced Air, Natural Gas
Cooling Central Air
Flooring Carpet, Hardwood, Tile
Fireplaces Number 2
Fireplaces Type Family Room, Gas, Living Room, Stone, Three-Sided
Appliance Central Air Conditioner, Dishwasher, Dryer, Garage Control(s), Gas Stove, Microwave, Range Hood, Refrigerator, Washer, Water Softener, Window Coverings
Laundry Main Level
Exterior
Garage Double Garage Attached, Driveway, Front Drive
Garage Spaces 2.0
Garage Description Double Garage Attached, Driveway, Front Drive
Fence Fenced
Community Features Park, Playground, Schools Nearby, Shopping Nearby, Walking/Bike Paths
Roof Type Shake
Porch Deck, Front Porch, Patio
Lot Frontage 67.62
Total Parking Spaces 2
Building
Lot Description Back Yard, Corner Lot, Landscaped, Rectangular Lot
Foundation Poured Concrete
Architectural Style 2 Storey
Level or Stories Two
Structure Type Stone,Stucco,Wood Frame
Others
Restrictions None Known
Tax ID 82699091
Ownership Private
Read Less Info
Want to know what your home might be worth? Contact us for a FREE valuation!

Our team is ready to help you sell your home for the highest possible price ASAP
GET MORE INFORMATION

Agent | License ID: LDKATOCAN






