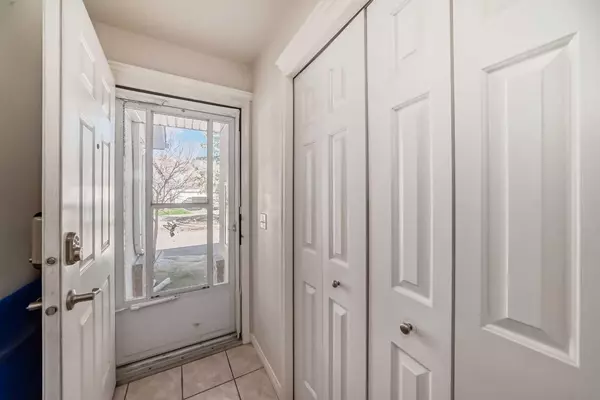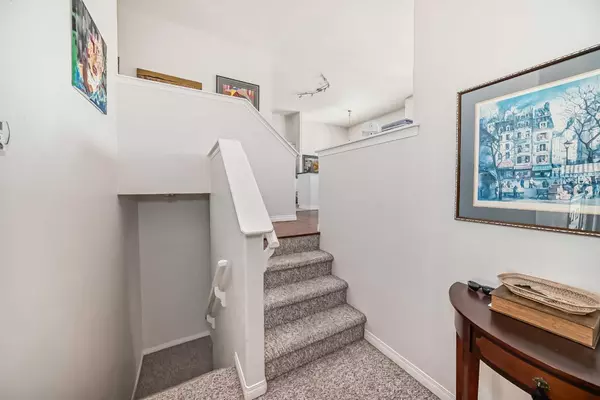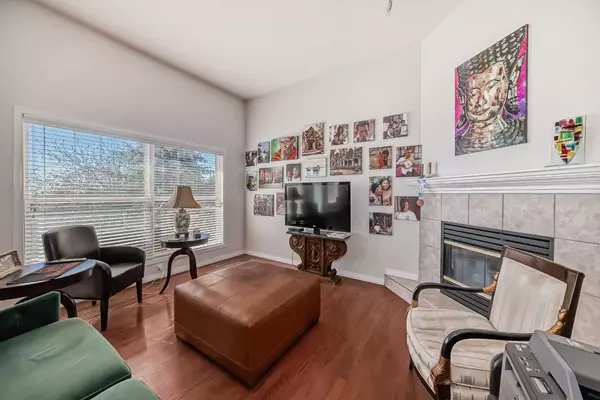$505,000
$499,900
1.0%For more information regarding the value of a property, please contact us for a free consultation.
3 Beds
3 Baths
1,884 SqFt
SOLD DATE : 05/27/2024
Key Details
Sold Price $505,000
Property Type Townhouse
Sub Type Row/Townhouse
Listing Status Sold
Purchase Type For Sale
Square Footage 1,884 sqft
Price per Sqft $268
Subdivision Patterson
MLS® Listing ID A2130051
Sold Date 05/27/24
Style 4 Level Split
Bedrooms 3
Full Baths 3
Condo Fees $475
Originating Board Calgary
Year Built 1997
Annual Tax Amount $2,609
Tax Year 2023
Lot Size 3,950 Sqft
Acres 0.09
Property Description
Open House Wednesday 3-6 pm. Welcome to your new home in the highly sought-after neighborhood of Patterson. This classic condo offers over 1800+ sq ft of developed living space and breathtaking views of the Calgary skyline. Step inside and be greeted by an abundance of natural light streaming through the expansive windows and the soaring ceilings on the main floor. The open floor plan offers a spacious living area with large kitchen and island and adjacent dining room. Open living space offers a great space for friends and family gatherings or for quiet nights in to enjoy the cozy gas fireplace. Entertain or unwind in style on the large balcony, where panoramic views of Calgary skyline await. The upper floor offers two generously sized bedrooms with ample space and comfort. The master bedroom boasting a walk -in closet and private ensuite with shower and soaker tub. The main 4pc bathroom features laundry facilities, ensuring efficiency without compromising on elegance. For those seeking additional living space, the fully developed walk-out basement offers endless possibilities. Discover a third bedroom and full bath, ideal for guests or extended family members. The versatile family room invites you to tailor the space to suit your lifestyle. Convenience meets luxury with the double attached garage, providing secure parking and extra storage space for your belongings. Experience the epitome of refined living in this classic condo at Prominence Hills. Embrace the tranquility of Patterson's prestigious neighborhood while enjoying easy access to urban amenities, making every day a celebration of comfort and style. Schedule your viewing today and elevate your living experience to new heights.
Location
Province AB
County Calgary
Area Cal Zone W
Zoning M-CG d27
Direction NW
Rooms
Basement Full, Walk-Out To Grade
Interior
Interior Features Kitchen Island
Heating Forced Air, Natural Gas
Cooling None
Flooring Carpet, Ceramic Tile, Laminate
Fireplaces Number 1
Fireplaces Type Gas, Living Room, Mantle, Tile
Appliance Dishwasher, Dryer, Garage Control(s), Microwave, Range, Range Hood, Refrigerator, Washer, Window Coverings
Laundry In Bathroom
Exterior
Garage Double Garage Attached
Garage Spaces 2.0
Garage Description Double Garage Attached
Fence None
Community Features Park, Playground, Schools Nearby, Shopping Nearby, Sidewalks, Street Lights, Walking/Bike Paths
Amenities Available Clubhouse
Roof Type Asphalt Shingle
Porch Deck
Lot Frontage 25.99
Total Parking Spaces 4
Building
Lot Description Rectangular Lot, Views
Foundation Poured Concrete
Architectural Style 4 Level Split
Level or Stories 4 Level Split
Structure Type Brick,Stucco,Wood Frame
Others
HOA Fee Include Amenities of HOA/Condo,Common Area Maintenance,Insurance,Maintenance Grounds,Professional Management,Reserve Fund Contributions,Snow Removal
Restrictions Encroachment,Restrictive Covenant,Utility Right Of Way
Tax ID 82939393
Ownership Private
Pets Description Restrictions
Read Less Info
Want to know what your home might be worth? Contact us for a FREE valuation!

Our team is ready to help you sell your home for the highest possible price ASAP
GET MORE INFORMATION

Agent | License ID: LDKATOCAN






