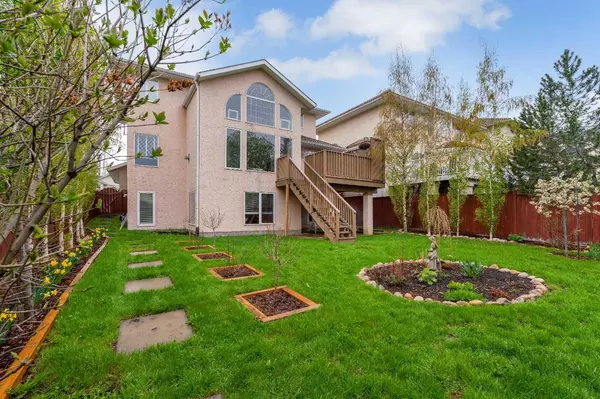$807,500
$789,900
2.2%For more information regarding the value of a property, please contact us for a free consultation.
5 Beds
4 Baths
2,029 SqFt
SOLD DATE : 05/27/2024
Key Details
Sold Price $807,500
Property Type Single Family Home
Sub Type Detached
Listing Status Sold
Purchase Type For Sale
Square Footage 2,029 sqft
Price per Sqft $397
Subdivision Mckenzie Lake
MLS® Listing ID A2133338
Sold Date 05/27/24
Style 2 Storey
Bedrooms 5
Full Baths 3
Half Baths 1
HOA Fees $21/ann
HOA Y/N 1
Originating Board Calgary
Year Built 1997
Annual Tax Amount $4,324
Tax Year 2023
Lot Size 5,866 Sqft
Acres 0.13
Property Description
***OPEN HOUSE CANCELLED*** LAKE LIVING AT ITS FINEST! - Welcome to 222 Mt Assiniboine Place, a spacious and practical 2-storey family home with a WALKOUT BASEMENT nestled in the highly sought-after community of McKenzie Lake! Situated on a QUIET STREET and boasting over 3100 sq ft of developed living space, this residence offers plenty of space for the entire family to enjoy! Step inside to discover a functional layout crafted for effortless living. The kitchen impresses with ample cabinet space and a generous island, ideal for meal prep or casual dining. Adjacent to the kitchen, is the great room with a comforting GAS FIREPLACE, soaring VAULTED CEILINGS, and expansive windows that flood the area with NATURAL LIGHT. On the main floor, you’ll also find the laundry room, a flex room that can serve as a home office, studio, or formal dining area, and a secluded bedroom or den with French doors for added privacy. Upstairs, two sizeable bedrooms await alongside the magnificent primary retreat boasting a WALK-IN CLOSET and a luxurious 4-PIECE ENSUITE featuring a large soaker tub. Head downstairs to the FULLY FINISHED WALK-OUT BASEMENT, offering additional living space including a full bathroom, rec room, and fourth bedroom—an ideal locale for entertaining guests or simply unwinding with the family. Host BBQs with friends, have playtime with the kids, or simply relax and soak in the peaceful surroundings. A spacious shed provides convenient storage, while the meticulously maintained gardens enhance the property's allure. Conveniently located near Deerfoot Trail, Stoney Trail, and MacLeod Trail, this home provides easy access to the mountains, downtown, and all that Calgary has to offer. Embrace the benefits of living in a LAKE COMMUNITY with an array of family-friendly amenities, including fishing, canoeing, swimming, skating, tobogganing, tennis courts, basketball courts, pickleball, after-school care programs, hall rentals, and a beach volleyball area. Within close proximity, you'll find schools, restaurants, shopping centres, dog parks, pathways, recreational facilities, bus stops, and golf courses. If you're seeking a comfortable family home in an exceptional neighbourhood, look no further than 222 Mt Assiniboine Place! Contact your preferred REALTOR® today to schedule your private tour and seize this extraordinary opportunity!
Location
Province AB
County Calgary
Area Cal Zone Se
Zoning R-C1
Direction SW
Rooms
Basement Separate/Exterior Entry, Finished, Full, Walk-Out To Grade
Interior
Interior Features Bar, Central Vacuum, Chandelier, Closet Organizers, Kitchen Island, No Smoking Home, Pantry, Separate Entrance, Soaking Tub, Storage, Vinyl Windows, Walk-In Closet(s)
Heating Forced Air, Natural Gas
Cooling None
Flooring Carpet, Ceramic Tile, Hardwood, Linoleum
Fireplaces Number 1
Fireplaces Type Gas
Appliance Dishwasher, Dryer, Garage Control(s), Garburator, Gas Range, Humidifier, Microwave, Range Hood, Refrigerator, Washer, Window Coverings
Laundry Main Level
Exterior
Garage Double Garage Attached
Garage Spaces 2.0
Garage Description Double Garage Attached
Fence Fenced
Community Features Fishing, Golf, Lake, Park, Playground, Schools Nearby, Shopping Nearby, Sidewalks, Street Lights, Walking/Bike Paths
Amenities Available None
Roof Type Asphalt Shingle
Porch Deck, Front Porch, Patio
Lot Frontage 44.16
Total Parking Spaces 4
Building
Lot Description Back Yard, Front Yard, Lawn, Garden, Landscaped, Level, Street Lighting, Private, Rectangular Lot
Foundation Poured Concrete
Architectural Style 2 Storey
Level or Stories Two
Structure Type Stucco,Wood Frame
Others
Restrictions None Known
Tax ID 83004818
Ownership Private
Read Less Info
Want to know what your home might be worth? Contact us for a FREE valuation!

Our team is ready to help you sell your home for the highest possible price ASAP
GET MORE INFORMATION

Agent | License ID: LDKATOCAN






