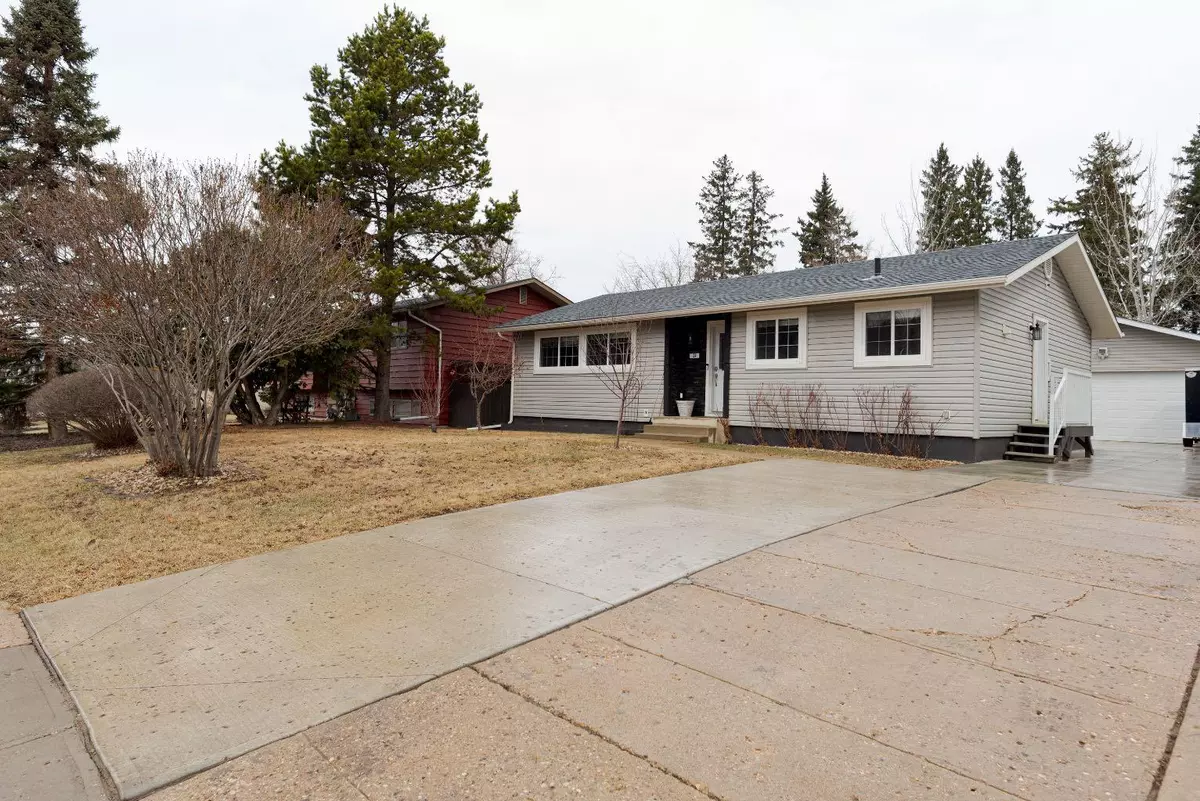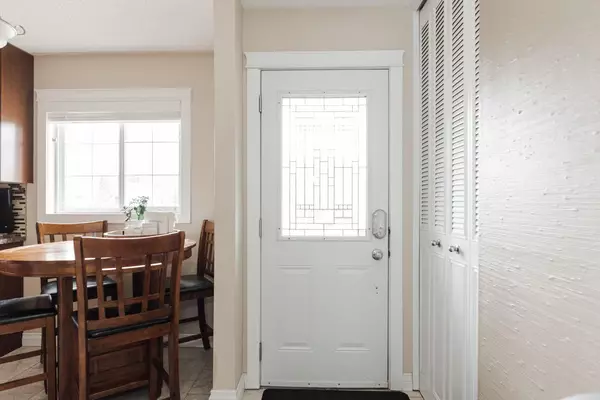$440,000
$449,000
2.0%For more information regarding the value of a property, please contact us for a free consultation.
5 Beds
3 Baths
1,135 SqFt
SOLD DATE : 05/27/2024
Key Details
Sold Price $440,000
Property Type Single Family Home
Sub Type Detached
Listing Status Sold
Purchase Type For Sale
Square Footage 1,135 sqft
Price per Sqft $387
Subdivision Downtown
MLS® Listing ID A2122265
Sold Date 05/27/24
Style Bungalow
Bedrooms 5
Full Baths 2
Half Baths 1
Originating Board Fort McMurray
Year Built 1967
Annual Tax Amount $2,150
Tax Year 2023
Lot Size 6,490 Sqft
Acres 0.15
Property Description
Welcome to downtown living at its finest! This meticulously maintained 5-bedroom, 2 1/2 bathroom bungalow exudes pride of ownership. Nestled on a quiet street where neighbors become friends, this home offers a sense of community like no other. As you pull up to this home, you'll be impressed by the fully updated exterior with NEW SHINGLES, SIDING, and WINDOWS completed in 2010. Step inside to discover a fully RENOVATED KITCHEN, completed in 2013, featuring new cupboards, countertops, stainless steel appliances, and an island perfect for meal prep. The spacious family room invites you in with floor-to-ceiling windows overlooking the backyard and a cozy wood-burning fireplace, enjoyed year-round by the current owners. The main floor hosts 3 bedrooms, including the primary bedroom with a convenient 2-piece ensuite, along with another full bathroom with laundry. Downstairs, the BASEMENT WITH A SEPARATE ENTRANCE offers potential for extra rental income, featuring 2 bedrooms, a full bathroom, separate laundry, and a KITCHENETTE. Storage is abundant throughout the home, with closets and extra cabinets galore. Outside, an OVERSIZED DOUBLE DETACHED GARAGE WITH IN FLOOR HEAT (built in 2012), EPOXY FLOORS and a NEW CONCRETE DRIVEWAY provide ample parking, including RV parking. The fenced yard backs onto a private field, offering a serene retreat for the whole family to enjoy. Completing the package, a large shed has been constructed to store all your extras, keeping your garage clutter-free. With renovations from top to bottom, this home is move-in ready, offering you a space to relax, entertain, and create lasting memories. Don't miss out on this exceptional opportunity! UPDATES: Windows, Siding, Shingles 2010, Water Tank 2020, Air Conditioner 2011, Garage and driveway 2012, New Back Deck, Custom Blinds 2021, Bathrooms Renovated 2022
Location
Province AB
County Wood Buffalo
Area Fm Southeast
Zoning R1
Direction S
Rooms
Basement Separate/Exterior Entry, Finished, Full, Suite
Interior
Interior Features Kitchen Island, See Remarks, Separate Entrance, Storage, Vinyl Windows, Walk-In Closet(s)
Heating Fireplace(s), Forced Air, Natural Gas
Cooling Central Air
Flooring Carpet, Ceramic Tile, Hardwood, Laminate
Fireplaces Number 1
Fireplaces Type Family Room, Mantle, See Remarks, Wood Burning
Appliance See Remarks
Laundry Lower Level, Main Level, Multiple Locations, See Remarks
Exterior
Garage Concrete Driveway, Double Garage Detached, Driveway, Front Drive, Garage Door Opener, Heated Garage, Insulated, Off Street, Oversized
Garage Spaces 2.0
Garage Description Concrete Driveway, Double Garage Detached, Driveway, Front Drive, Garage Door Opener, Heated Garage, Insulated, Off Street, Oversized
Fence Fenced
Community Features Other, Park, Playground, Schools Nearby, Shopping Nearby, Sidewalks, Street Lights, Walking/Bike Paths
Roof Type Asphalt Shingle
Porch Deck, See Remarks
Total Parking Spaces 6
Building
Lot Description Front Yard, Lawn, Greenbelt, No Neighbours Behind, Landscaped, Level
Foundation Poured Concrete
Architectural Style Bungalow
Level or Stories One
Structure Type Vinyl Siding
Others
Restrictions None Known
Tax ID 83290159
Ownership Private
Read Less Info
Want to know what your home might be worth? Contact us for a FREE valuation!

Our team is ready to help you sell your home for the highest possible price ASAP
GET MORE INFORMATION

Agent | License ID: LDKATOCAN






