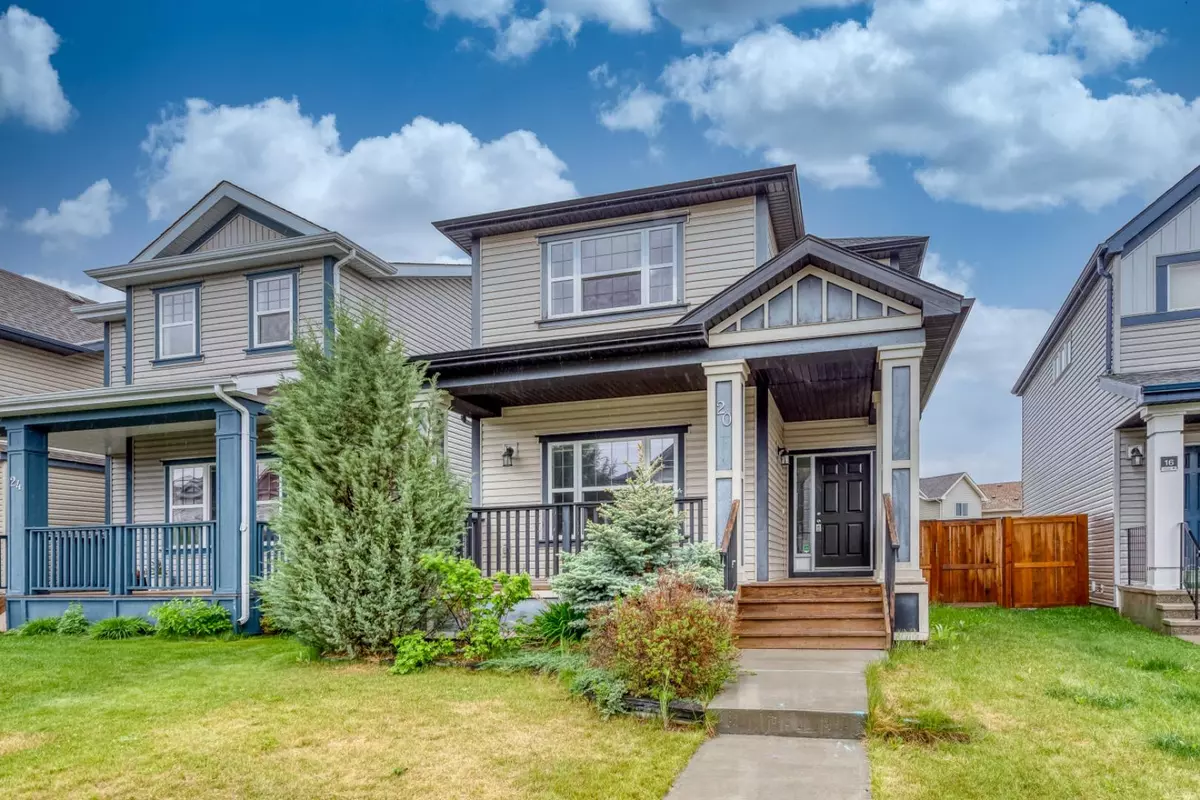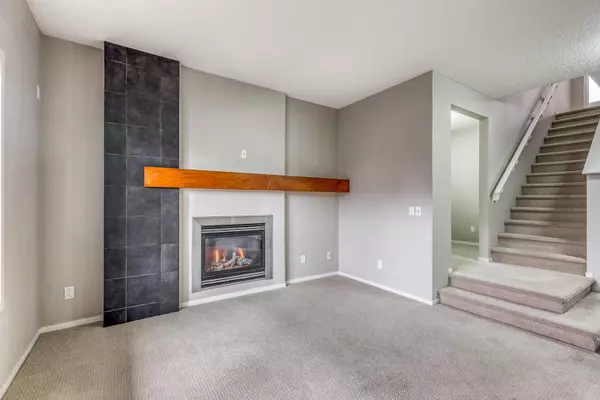$582,000
$589,900
1.3%For more information regarding the value of a property, please contact us for a free consultation.
4 Beds
4 Baths
1,578 SqFt
SOLD DATE : 05/27/2024
Key Details
Sold Price $582,000
Property Type Single Family Home
Sub Type Detached
Listing Status Sold
Purchase Type For Sale
Square Footage 1,578 sqft
Price per Sqft $368
Subdivision Copperfield
MLS® Listing ID A2128576
Sold Date 05/27/24
Style 2 Storey
Bedrooms 4
Full Baths 3
Half Baths 1
Originating Board Calgary
Year Built 2010
Annual Tax Amount $3,147
Tax Year 2023
Lot Size 3,358 Sqft
Acres 0.08
Property Description
Welcome to this stunning two-story home nestled in the sought-after community of Copperfield. Boasting a charming front living room complete with a cozy gas fireplace and mantel, a convenient pocket office, and an inviting open floor plan, this residence is an epitome of comfort and functionality. The spacious kitchen is perfect, featuring ample cabinetry, an eating bar, stainless steel appliances, and an abundance of natural light flooding through. The dining area easily accommodates an eight-person table, perfect for gatherings and entertaining. Upstairs, the master suite beckons with a generous walk-in closet and a luxurious four-piece ensuite including a soaker tub and glass shower, accompanied by two additional spacious bedrooms, a second full bathroom, and an upper laundry room for added convenience. The fully developed basement offers a versatile rec room, a fourth bedroom, and another full bathroom, providing ample space for relaxation and recreation. Outside, the large rear deck and landscaped side yard with a gravel parking pad create a serene outdoor retreat, while the included irrigation system ensures effortless maintenance. Don't miss the opportunity to make this exquisite property your own, where comfort, convenience, and style converge seamlessly. Call Today to book a showing.
Location
Province AB
County Calgary
Area Cal Zone Se
Zoning R-1N
Direction S
Rooms
Basement Finished, Full
Interior
Interior Features High Ceilings, No Smoking Home
Heating Forced Air
Cooling None
Flooring Carpet, Linoleum
Fireplaces Number 1
Fireplaces Type Gas
Appliance Dishwasher, Dryer, Electric Stove, Microwave, Refrigerator, Washer, Window Coverings
Laundry Laundry Room
Exterior
Garage Parking Pad
Garage Description Parking Pad
Fence Fenced
Community Features Park, Playground, Schools Nearby, Shopping Nearby, Sidewalks, Street Lights
Roof Type Asphalt Shingle
Porch Front Porch
Lot Frontage 28.45
Total Parking Spaces 2
Building
Lot Description Back Lane
Foundation Poured Concrete
Architectural Style 2 Storey
Level or Stories Two
Structure Type Vinyl Siding,Wood Frame
Others
Restrictions None Known
Tax ID 82714445
Ownership Private
Read Less Info
Want to know what your home might be worth? Contact us for a FREE valuation!

Our team is ready to help you sell your home for the highest possible price ASAP
GET MORE INFORMATION

Agent | License ID: LDKATOCAN






