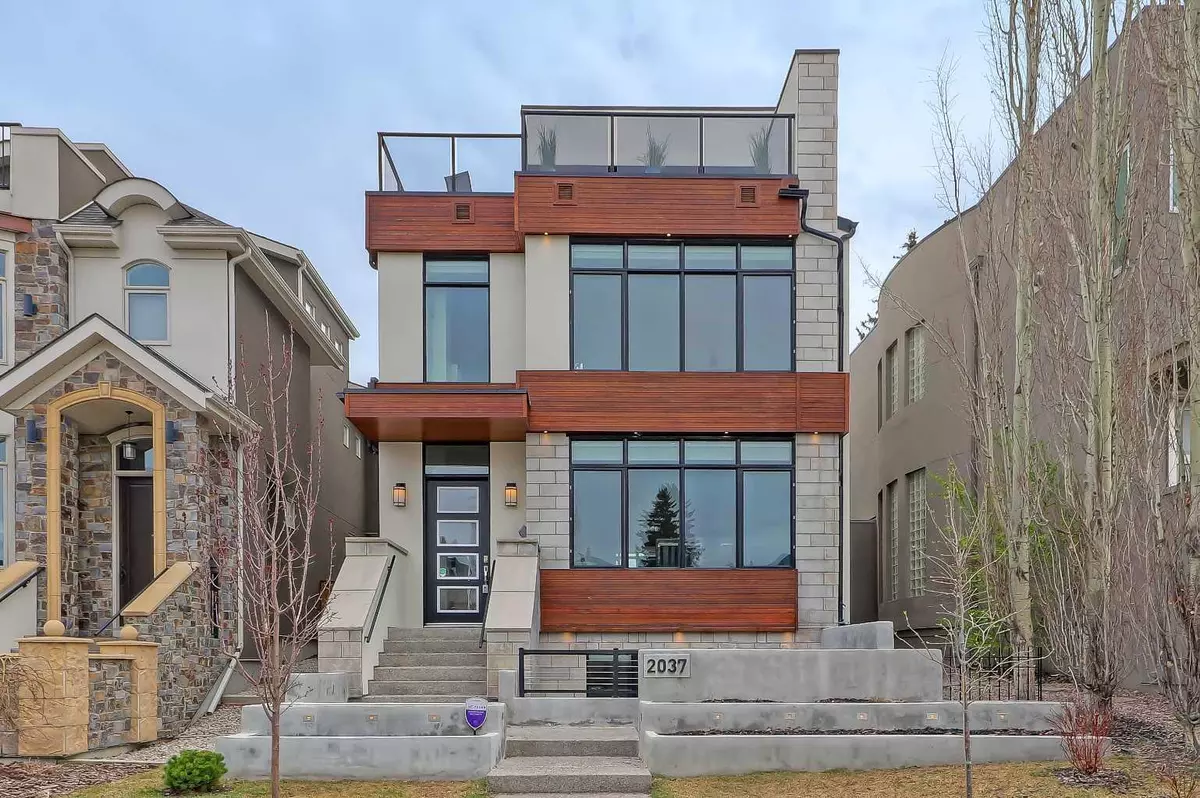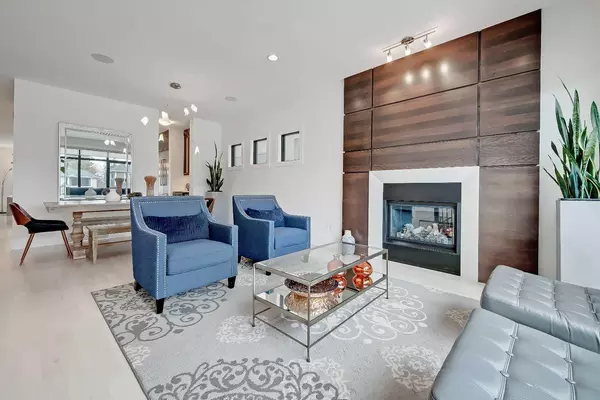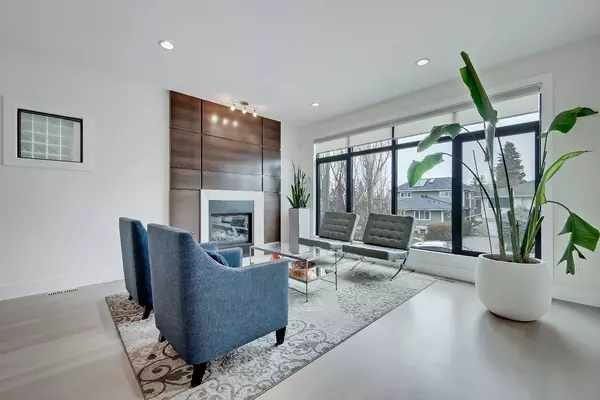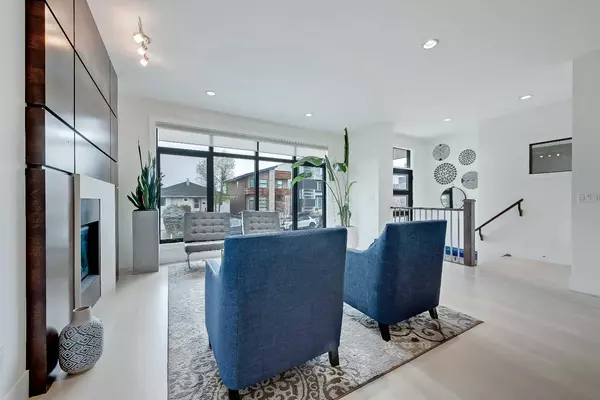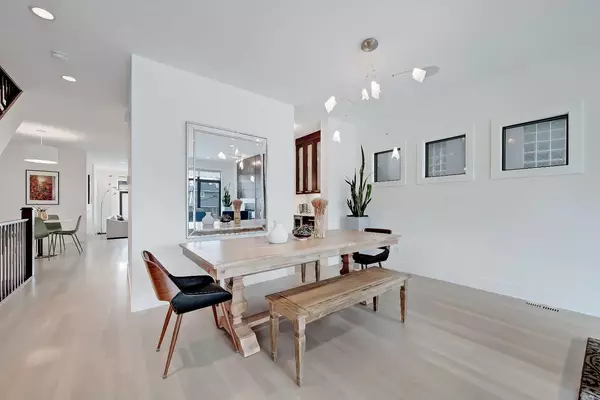$1,699,900
$1,699,900
For more information regarding the value of a property, please contact us for a free consultation.
6 Beds
4 Baths
3,318 SqFt
SOLD DATE : 05/27/2024
Key Details
Sold Price $1,699,900
Property Type Single Family Home
Sub Type Detached
Listing Status Sold
Purchase Type For Sale
Square Footage 3,318 sqft
Price per Sqft $512
Subdivision South Calgary
MLS® Listing ID A2130229
Sold Date 05/27/24
Style 3 Storey
Bedrooms 6
Full Baths 3
Half Baths 1
Originating Board Calgary
Year Built 2011
Annual Tax Amount $9,266
Tax Year 2023
Lot Size 4,058 Sqft
Acres 0.09
Property Description
*VISIT MULTIMEDIA LINK FOR FULL DETAILS & FLOORPLANS!* Now, this is luxury living at its finest! OVER 4,400 SQ FT OF TOTAL LIVING SPACE & 6 BEDROOMS! This stunning contemporary custom-built 3-storey home in South Calgary offers ample luxurious features and a thoughtful layout designed for modern living. On the main floor, 10' ceilings and solid hardwood flooring create a grand first impression, while built-in ceiling speakers deliver immersive sound. The formal living room's large windows frame a beautiful view of the street, and the seamless flow into the formal dining area enhances the home's elegant atmosphere. The kitchen is a chef's dream, equipped w/ high-end Thermador appliances, including a 6-burner gas stove and a large refrigerator. The expansive quartz-topped island provides ample space for cooking and casual dining. A butler's pantry w/ a beverage fridge and extra storage offers functionality without compromising style. The sunken living room boasts extra-high ceilings, a floor-to-ceiling tile-surrounded gas fireplace and double sliding glass doors that lead to the backyard. On the 2nd floor, the spacious primary bedroom features a unique tray ceiling and a two-sided fireplace. Its luxurious 5-pc ensuite includes in-floor heating, a free-standing soaker tub, a fully-tiled shower w/ a glass enclosure, and built-in ceiling speakers for a touch of luxury. A massive walk-in closet provides extensive storage space. The other 3 beds are generous in size, with one boasting a striking wall of windows. A formal laundry room features quartz counters, tiled flooring, and a side-by-side washer/dryer. The 3rd-floor loft features vaulted ceilings w/ ceiling speakers, and 2 BALCONIES OFFERS STUNNING CITY & MOUNTAIN VIEWS. Skylights fill the space w/ natural light. The walk-out basement has 9' ceilings and a spacious rec room w/ a wet bar and built-in speakers. The gym w/ epoxy flooring can double as an additional bedroom. A guest bedroom w/ a large window and a FORMAL WINE ROOM w/ a wine-cooling system complete the basement. The low-maintenance backyard features a poured aggregate concrete patio and a gas line for a BBQ. A double detached garage is insulated and drywalled. The property's mechanical systems are top-notch, w/ integrated home automation system, Sonos sound system, in-floor heating in the basement, 2x air conditioners, and high-efficiency furnaces. The central vacuum, wired sound, and security system ensure comfort and convenience. Located in the vibrant South Calgary community, this home is near trendy eateries, recreation options, and community events, with easy access to Crowchild Trail for city-wide travel or weekend getaways. With its combination of luxury and functionality, this property offers a unique opportunity for refined living in a highly desirable location. Contact us today for your private showing!
Location
Province AB
County Calgary
Area Cal Zone Cc
Zoning R-C2
Direction N
Rooms
Basement Finished, Full, Walk-Out To Grade
Interior
Interior Features High Ceilings, Skylight(s)
Heating In Floor, Forced Air, Natural Gas
Cooling Central Air
Flooring Carpet, Hardwood, Tile
Fireplaces Number 3
Fireplaces Type Gas
Appliance Dishwasher, Dryer, Garburator, Gas Stove, Microwave, Range Hood, Refrigerator, Washer, Window Coverings
Laundry Laundry Room
Exterior
Garage Double Garage Detached
Garage Spaces 2.0
Garage Description Double Garage Detached
Fence Fenced
Community Features Playground, Schools Nearby, Shopping Nearby, Sidewalks, Street Lights
Roof Type Asphalt Shingle
Porch Balcony(s), Front Porch
Lot Frontage 32.45
Total Parking Spaces 2
Building
Lot Description Back Lane, Low Maintenance Landscape, Landscaped, Level, Rectangular Lot, Views
Foundation Poured Concrete
Architectural Style 3 Storey
Level or Stories Three Or More
Structure Type Stone,Stucco,Wood Frame,Wood Siding
Others
Restrictions None Known
Tax ID 82831294
Ownership Private
Read Less Info
Want to know what your home might be worth? Contact us for a FREE valuation!

Our team is ready to help you sell your home for the highest possible price ASAP
GET MORE INFORMATION

Agent | License ID: LDKATOCAN

