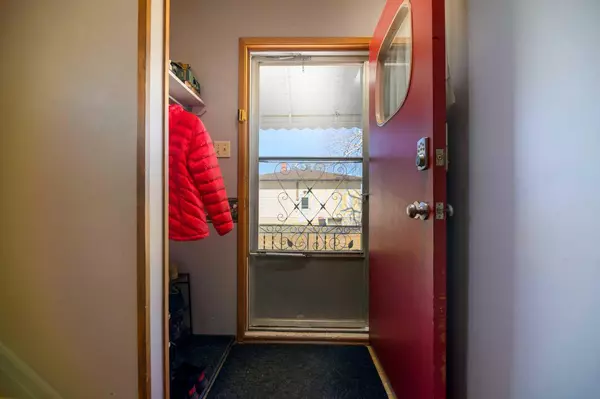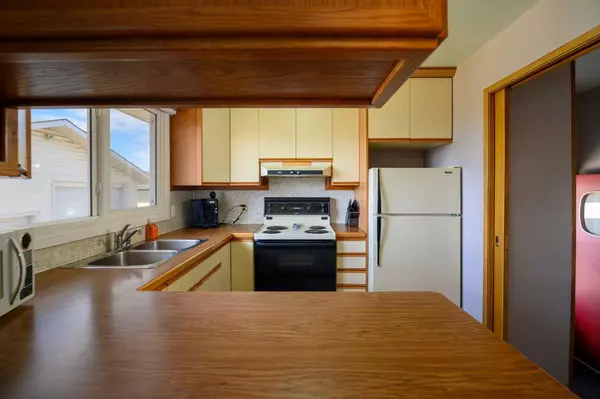$175,000
$189,900
7.8%For more information regarding the value of a property, please contact us for a free consultation.
3 Beds
2 Baths
1,100 SqFt
SOLD DATE : 05/27/2024
Key Details
Sold Price $175,000
Property Type Single Family Home
Sub Type Detached
Listing Status Sold
Purchase Type For Sale
Square Footage 1,100 sqft
Price per Sqft $159
MLS® Listing ID A2120627
Sold Date 05/27/24
Style Bungalow
Bedrooms 3
Full Baths 2
Originating Board Alberta West Realtors Association
Year Built 1971
Annual Tax Amount $2,130
Tax Year 2023
Lot Size 0.322 Acres
Acres 0.32
Property Description
This charming bungalow nestled in the quaint Village of Boyle promises a blend of comfort, convenience, and the great outdoors. Perfectly suited for those who dream of a peaceful lifestyle without sacrificing access to essential services. The Boyle School is just a short walk away, making this location perfect for families. Similarly, the proximity to the Boyle Healthcare Centre ensures peace of mind, knowing that healthcare services are readily accessible. For outdoor enthusiasts and those appreciative of leisure activities, this listing is great. The allure of Skeleton Lake is just minutes away, offering endless lake-related activities from boating to fishing, or simply enjoying the beauty of nature. The nearby Boyle R.V. Park provides a scenic spot for weekend getaways or picnics with family and friends, encouraging an outdoor lifestyle that's hard to resist. Priced to sell, this home is not only an affordable entry into homeownership but also represents great value with its combination of upgraded features including newer windows, shingles, a furnace, and a hot water tank. The spacious backyard and oversized double detached garage further add to the value this listing offers. Whether you're a retired couple looking for the perfect place to enjoy your leisure years, a young family seeking a safe and friendly community, or simply someone who loves the idea of living close to nature while being within 1.5 hours of Edmonton or 2.5 hours to Fort McMurray, it is sure to meet your needs and exceed your expectations.
Location
Province AB
County Athabasca County
Zoning Res
Direction E
Rooms
Basement Finished, Full
Interior
Interior Features No Smoking Home
Heating Forced Air
Cooling None
Flooring Carpet, Laminate, Linoleum
Appliance Dryer, Range Hood, Refrigerator, Stove(s), Washer, Window Coverings
Laundry In Basement
Exterior
Garage Double Garage Detached, Garage Door Opener, Insulated, Oversized, Parking Pad
Garage Spaces 2.0
Garage Description Double Garage Detached, Garage Door Opener, Insulated, Oversized, Parking Pad
Fence None
Community Features Golf, Lake, Playground, Schools Nearby, Shopping Nearby, Sidewalks
Roof Type Asphalt
Porch Deck
Lot Frontage 72.0
Exposure E
Total Parking Spaces 6
Building
Lot Description Back Lane, Lawn
Foundation Poured Concrete
Architectural Style Bungalow
Level or Stories One
Structure Type Wood Frame
Others
Restrictions None Known
Tax ID 56840725
Ownership Private
Read Less Info
Want to know what your home might be worth? Contact us for a FREE valuation!

Our team is ready to help you sell your home for the highest possible price ASAP
GET MORE INFORMATION

Agent | License ID: LDKATOCAN






