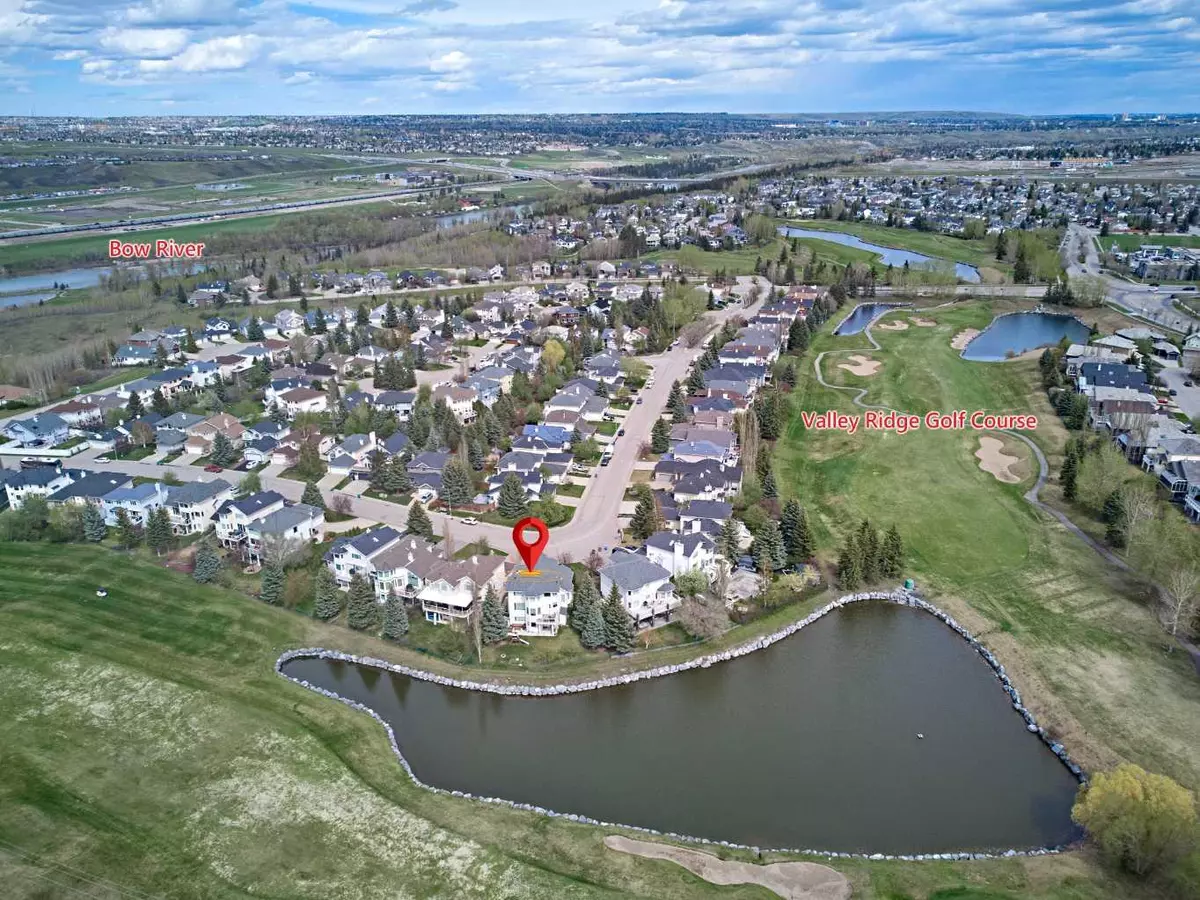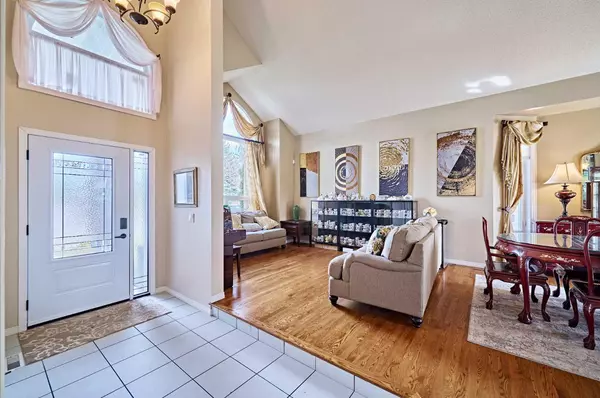$1,090,000
$1,090,000
For more information regarding the value of a property, please contact us for a free consultation.
4 Beds
4 Baths
2,676 SqFt
SOLD DATE : 05/27/2024
Key Details
Sold Price $1,090,000
Property Type Single Family Home
Sub Type Detached
Listing Status Sold
Purchase Type For Sale
Square Footage 2,676 sqft
Price per Sqft $407
Subdivision Valley Ridge
MLS® Listing ID A2133349
Sold Date 05/27/24
Style 2 Storey Split
Bedrooms 4
Full Baths 3
Half Baths 1
Originating Board Calgary
Year Built 1992
Annual Tax Amount $6,308
Tax Year 2023
Lot Size 8,320 Sqft
Acres 0.19
Property Description
Super Location! Super Location! Super Location!
Walkout stunning home BACKING ONTO THE POND OF THE 12th FAIRWAY of the VALLEY RIDGE GOLF CLUB!
Welcome to this Fully developed upgrading beautiful walkout family home in desired community- Valley Ridge
Significant Newly renovated includes One new hot water tank install (2024), All Triple Windows replaced (2023), Front door replaced (2023), Balcony door replaced (2023), New backyard concrete patio and shed (2021), Balcony replaced (2020), two new Air Conditioning installed (2017), New basement flooring replacement (2016), One hot water tank replaced (2016), all of the poly B piping was removed and replaced (2016). Do not miss this remarkable home. Hardwood floors throughout most of the main floor, both staircases, and master bedroom. Newly laminate wood flooring throughout most of the walk-out basement. Two new high efficiency furnaces with power humidifiers. Main floor the high ceilings with natural light throughout the living room and formal dining room. Updated kitchen granite counter tops, a down draft cook top and stainless steel appliances. Breakfirst nook with great view with the pond on the golf area. Upper floor features a spacious master with French door, and has a sitting/dressing area, walk-in closet and 5 piece ensuite with jetted tub. Another two good size bedrooms sharing the 4 pc bathroom. Walk out basement developed with a huge recreation/games room with gas fireplace, another 4 pc bedroom, a workshop and storage area. Enjoying your backyard is a pleasure; featuring a new patio area with a shed. Spectacular golf course views all surrounded by mature trees for privacy. Come to the Open Houses Saturday and Sunday from 2:00-4:00 pm May 18th and 19th at 107 Valley Ridge Green NW.
Location
Province AB
County Calgary
Area Cal Zone W
Zoning R-C1
Direction E
Rooms
Basement Finished, Full, Walk-Out To Grade
Interior
Interior Features Bookcases, High Ceilings, No Smoking Home, Pantry, Storage
Heating Fireplace(s), Forced Air, Natural Gas
Cooling Central Air, Sep. HVAC Units
Flooring Carpet, Ceramic Tile, Hardwood, Laminate
Fireplaces Number 2
Fireplaces Type Gas
Appliance Built-In Oven, Central Air Conditioner, Dishwasher, Dryer, Electric Cooktop, Garage Control(s), Humidifier, Microwave, Refrigerator, Washer, Water Softener, Window Coverings, Wine Refrigerator
Laundry Laundry Room, Main Level
Exterior
Garage Double Garage Attached
Garage Spaces 409.0
Garage Description Double Garage Attached
Fence Fenced
Community Features Golf, Park, Playground, Shopping Nearby
Roof Type Asphalt Shingle
Porch Balcony(s), Front Porch, Patio
Lot Frontage 38.06
Exposure E
Total Parking Spaces 4
Building
Lot Description Back Yard, Backs on to Park/Green Space, Fruit Trees/Shrub(s), Landscaped, On Golf Course, Pie Shaped Lot, Views
Foundation Poured Concrete
Architectural Style 2 Storey Split
Level or Stories Two
Structure Type Brick,Vinyl Siding,Wood Frame
Others
Restrictions Restrictive Covenant,Utility Right Of Way
Tax ID 82936841
Ownership Private
Read Less Info
Want to know what your home might be worth? Contact us for a FREE valuation!

Our team is ready to help you sell your home for the highest possible price ASAP
GET MORE INFORMATION

Agent | License ID: LDKATOCAN






