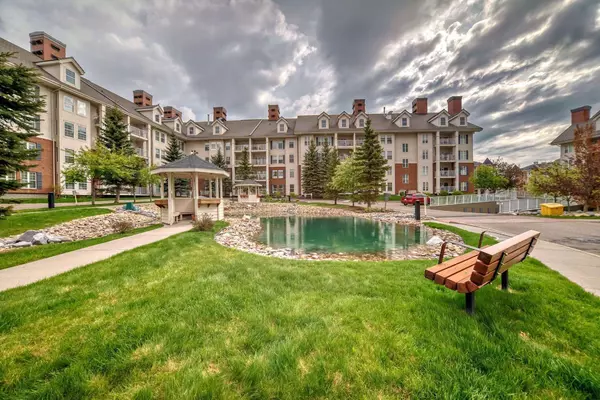$310,000
$299,900
3.4%For more information regarding the value of a property, please contact us for a free consultation.
1 Bed
1 Bath
725 SqFt
SOLD DATE : 05/26/2024
Key Details
Sold Price $310,000
Property Type Condo
Sub Type Apartment
Listing Status Sold
Purchase Type For Sale
Square Footage 725 sqft
Price per Sqft $427
Subdivision Country Hills Village
MLS® Listing ID A2134321
Sold Date 05/26/24
Style Apartment
Bedrooms 1
Full Baths 1
Condo Fees $499/mo
HOA Fees $8/ann
HOA Y/N 1
Originating Board Calgary
Year Built 2004
Annual Tax Amount $1,301
Tax Year 2023
Property Description
This luxury resort-like condominium complex is one of the finest found in Calgary. It is exclusive to adults over 40. Meticulously landscaped, there is no shortage of gorgeous green space and walking paths. Bordering a lake with exquisite views, this property is remarkably special. This 725 SQFT 1 bedroom 1 bathroom open-concept condo unit, feels spacious and comfortable. It is bright and airy with 9' ceilings and large north east-facing windows. The kitchen has plenty of cupboard space and countertop area, with the stainless steel appliances were replaced not long ago. The bedroom is spacious and the large closet has organizers. The 3-piece bathroom has an accessible shower for your convenience. In addition to the storage unit in the basement, there is also in-suite storage with cabinets, as well as a stacking washer and dryer. Heated by baseboard heating and cooled by central air-conditioning. The living room is bright and cozy with an electric fireplace. The covered balcony is a private and overlooks a green space. A small dog or cat is permitted with board approval. There are so many amenities in this building. Main floor - swimming pool and hot tub (under renovation), movie theatre. Second floor - exercise room, library, social area. Third floor - Party/events room with dance floor, table tennis, billiard room, shuffleboard, crafts room. There is a bowling alley (P1), guest suites (each floor), Basement - car wash, workshop (P2). Utilities - heating, water, gas and electricity are included. There is one titled parking stall in the underground heated parkade, as well as a storage space in front of the stall. No shortage of visitor parking either. Easy access to the airport, shopping, public transport, pathways, Sobeys, Tim Hortons, Superstore, restaurants, Vivo. An exceptional lifestyle awaits you this is worth looking at.
Location
Province AB
County Calgary
Area Cal Zone N
Zoning DC (pre 1P2007)
Direction NE
Interior
Interior Features High Ceilings, Laminate Counters, No Animal Home, No Smoking Home
Heating Baseboard, Natural Gas
Cooling Central Air
Flooring Carpet, Laminate
Fireplaces Number 1
Fireplaces Type Electric, Living Room, Mantle
Appliance Dishwasher, Electric Stove, Microwave, Refrigerator, Washer/Dryer Stacked, Window Coverings
Laundry In Unit, Laundry Room
Exterior
Garage Stall, Titled, Underground
Garage Description Stall, Titled, Underground
Community Features Lake, Shopping Nearby, Walking/Bike Paths
Amenities Available Car Wash, Elevator(s), Guest Suite, Indoor Pool, Party Room, Recreation Facilities, Recreation Room, Secured Parking, Spa/Hot Tub, Storage, Visitor Parking
Roof Type Asphalt Shingle
Accessibility Accessible Entrance
Porch Balcony(s)
Exposure E,N
Total Parking Spaces 1
Building
Story 4
Foundation Poured Concrete
Architectural Style Apartment
Level or Stories Single Level Unit
Structure Type Brick,Composite Siding,Wood Frame
Others
HOA Fee Include Common Area Maintenance,Electricity,Heat,Maintenance Grounds,Professional Management,Reserve Fund Contributions,Snow Removal,Trash,Water
Restrictions Adult Living,Easement Registered On Title,Pet Restrictions or Board approval Required,Restrictive Covenant
Ownership Private
Pets Description Restrictions, Yes
Read Less Info
Want to know what your home might be worth? Contact us for a FREE valuation!

Our team is ready to help you sell your home for the highest possible price ASAP
GET MORE INFORMATION

Agent | License ID: LDKATOCAN






