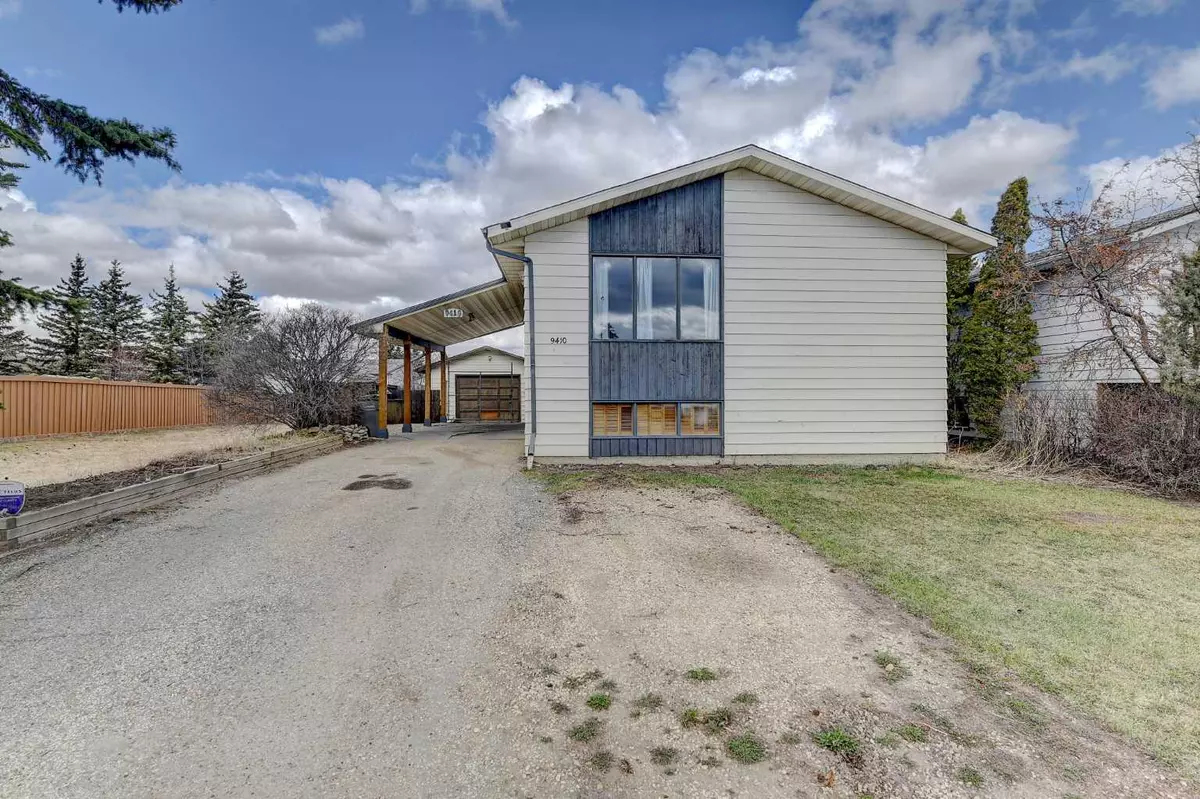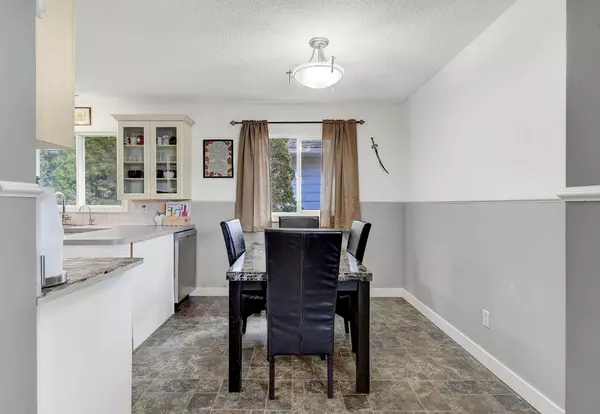$275,000
$288,000
4.5%For more information regarding the value of a property, please contact us for a free consultation.
4 Beds
2 Baths
988 SqFt
SOLD DATE : 05/26/2024
Key Details
Sold Price $275,000
Property Type Single Family Home
Sub Type Detached
Listing Status Sold
Purchase Type For Sale
Square Footage 988 sqft
Price per Sqft $278
Subdivision Crystal Ridge
MLS® Listing ID A2128332
Sold Date 05/26/24
Style Bi-Level
Bedrooms 4
Full Baths 2
Originating Board Grande Prairie
Year Built 1979
Annual Tax Amount $3,482
Tax Year 2023
Lot Size 5,623 Sqft
Acres 0.13
Property Description
Welcome to your new home in Crystal Ridge, nestled on a quiet street. Say goodbye to snow-covered vehicles with ample carport parking or the convenience of a heated single detached garage. Boasting four bedrooms, including two on each level, this residence offers versatile living arrangements. The large primary bedroom features dual closets and a charming nook, perfect for your morning routine. Downstairs has a family room and two generously sized bedrooms, complemented by a full 3-piece bathroom. The backyard is fully fenced and has mature trees, providing a nice private feel and good ambiance. Embrace the community's amenities, with nearby schools, a mountain bike track, and Crystal Lake's picturesque trails just steps away. Plus, some piece of mind comes with a recently reshingled roof, completed in July of last year. Welcome home! Book your showing today!
Location
Province AB
County Grande Prairie
Zoning RG
Direction S
Rooms
Basement Finished, Full
Interior
Interior Features See Remarks
Heating Forced Air
Cooling None
Flooring Carpet, Laminate, Linoleum, Tile
Appliance Dishwasher, Electric Range, Microwave, Range Hood, Refrigerator, Washer/Dryer, Window Coverings
Laundry In Basement
Exterior
Garage Carport, Parking Pad, Single Garage Detached
Garage Spaces 1.0
Garage Description Carport, Parking Pad, Single Garage Detached
Fence Fenced
Community Features Lake, Park, Playground, Schools Nearby, Sidewalks, Street Lights, Walking/Bike Paths
Roof Type Asphalt Shingle
Porch None
Lot Frontage 47.0
Total Parking Spaces 4
Building
Lot Description Back Yard, Front Yard, Lawn, Landscaped
Foundation Poured Concrete
Architectural Style Bi-Level
Level or Stories One
Structure Type Aluminum Siding ,Concrete,Vinyl Siding,Wood Frame
Others
Restrictions None Known
Tax ID 83534048
Ownership Private
Read Less Info
Want to know what your home might be worth? Contact us for a FREE valuation!

Our team is ready to help you sell your home for the highest possible price ASAP
GET MORE INFORMATION

Agent | License ID: LDKATOCAN






