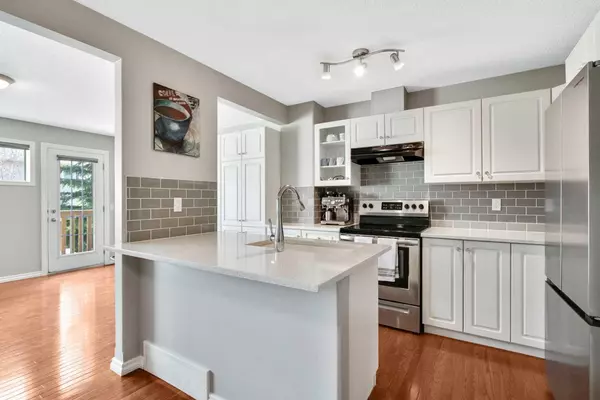$526,000
$475,000
10.7%For more information regarding the value of a property, please contact us for a free consultation.
3 Beds
3 Baths
1,365 SqFt
SOLD DATE : 05/26/2024
Key Details
Sold Price $526,000
Property Type Townhouse
Sub Type Row/Townhouse
Listing Status Sold
Purchase Type For Sale
Square Footage 1,365 sqft
Price per Sqft $385
Subdivision Royal Oak
MLS® Listing ID A2132565
Sold Date 05/26/24
Style 2 Storey
Bedrooms 3
Full Baths 2
Half Baths 1
Condo Fees $386
Originating Board Calgary
Year Built 2004
Annual Tax Amount $2,424
Tax Year 2023
Property Description
Welcome to your future home! This charming two-story, three-bedroom townhouse is nestled in the serene community of Royal Oak, conveniently close to top schools, University of Calgary, and fantastic shopping options. Boasting numerous upgrades, this residence features sleek quartz countertops in the kitchen and both upper bathrooms, complemented by a stylish subway tile backsplash. The kitchen shines with expansive full-height cabinetry and a convenient island housing an under-mount granite sink, seamlessly connecting to the dining room and flooded with natural light in the bright living room. The main floor exudes warmth with its gleaming hardwood floors, offering a spacious dining area ideal for hosting gatherings and a convenient half bath with a pedestal sink. Ascend to the upper level to discover the master bedroom, complete with an upgraded ensuite. Two additional bedrooms and another bathroom provide ample space for family or guests. Step outside to your backyard oasis, featuring a generously sized deck and stairs leading to the expansive yard, perfect for outdoor enjoyment and relaxation. Enjoy the convenience of walking distance to plazas and shopping, coffee shops, fitness/yoga centers, and easy access to head to the mountains. This meticulously upgraded townhouse is ready to welcome you home!
Location
Province AB
County Calgary
Area Cal Zone Nw
Zoning M-CG d35
Direction NW
Rooms
Basement Full, Unfinished
Interior
Interior Features See Remarks
Heating Forced Air, Natural Gas
Cooling None
Flooring Carpet, Ceramic Tile, Hardwood, Tile
Appliance Dishwasher, Dryer, Electric Stove, Garage Control(s), Range Hood, Refrigerator, Washer, Window Coverings
Laundry In Basement
Exterior
Garage Single Garage Attached
Garage Spaces 1.0
Garage Description Single Garage Attached
Fence Fenced
Community Features Other, Playground, Schools Nearby, Shopping Nearby
Amenities Available Other, Snow Removal, Visitor Parking
Roof Type Asphalt Shingle
Porch Deck
Total Parking Spaces 2
Building
Lot Description Back Yard
Foundation Poured Concrete
Architectural Style 2 Storey
Level or Stories Two
Structure Type Stone,Vinyl Siding,Wood Frame
Others
HOA Fee Include Insurance,Maintenance Grounds,Professional Management,Reserve Fund Contributions,Snow Removal
Restrictions None Known
Tax ID 83190398
Ownership Private
Pets Description Restrictions, Yes
Read Less Info
Want to know what your home might be worth? Contact us for a FREE valuation!

Our team is ready to help you sell your home for the highest possible price ASAP
GET MORE INFORMATION

Agent | License ID: LDKATOCAN






