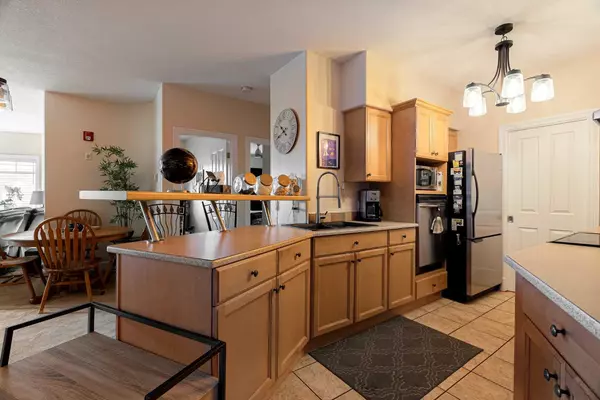$195,000
$199,999
2.5%For more information regarding the value of a property, please contact us for a free consultation.
2 Beds
2 Baths
1,232 SqFt
SOLD DATE : 05/26/2024
Key Details
Sold Price $195,000
Property Type Condo
Sub Type Apartment
Listing Status Sold
Purchase Type For Sale
Square Footage 1,232 sqft
Price per Sqft $158
Subdivision Downtown
MLS® Listing ID A2110940
Sold Date 05/26/24
Style Apartment
Bedrooms 2
Full Baths 2
Condo Fees $783/mo
Originating Board Fort McMurray
Year Built 2001
Annual Tax Amount $732
Tax Year 2023
Property Description
LARGEST FLOOR PLAN IN THE BUILDING, 2 BEDROOM, 2 BATH PLUS DEN! This property is one of the largest units in this executive suite building, with 2 bedrooms plus den. The unit itself features 9ft ceilings, stainless steel appliances, ceramic tile floors, and lots of windows allowing tons of natural light! The living room features a corner gas fireplace and entrance to your own large private balcony perfect for soaking up the sun and BBQing. The Master bedroom features a beautiful ensuite with a large soaker tub and stand up shower. The additional bedroom also features a large 3 piece ensuite bathroom and located next to the additional bedroom is your own office space! An added bonus of this property is it comes with an ONE UNDERGROUND SECURED AND HEATED PARKING STALL. OTHER RECENT MENTIONABLES ON UPGRADES INCLUDE, CUSTOM BLINDS ($4,000), FRESH PAINT ON TRIM AND DOORS, REFURBISHED GAS FIREPLACE ($2,000) , NEW CENTRAL A/C UNIT INSTALLED. Added convenience is the carpets were just professionally steam cleaned and ready for the new owner. This building is extremely well maintained and managed and is perfectly located in a quiet part of the Downtown core next to the Clearwater river, parks, Trails, Transit, Snye, Shopping mall, Mac island and SO MUCH MORE! If space and maintenance free living is what you want this is the place for you! You don't want to miss out on this large executive suite as it is sure to impress! Call today to book your private tour!
Location
Province AB
County Wood Buffalo
Area Fm Southeast
Zoning CBD1
Direction NW
Rooms
Basement None
Interior
Interior Features Breakfast Bar, Laminate Counters, No Smoking Home, Pantry, See Remarks, Soaking Tub
Heating In Floor, Natural Gas
Cooling Central Air
Flooring Carpet, See Remarks, Tile
Fireplaces Number 1
Fireplaces Type Gas
Appliance Dishwasher, Microwave, Refrigerator, Stove(s), Wall/Window Air Conditioner, Washer/Dryer Stacked
Laundry In Unit
Exterior
Garage Stall, Underground
Garage Description Stall, Underground
Community Features None
Amenities Available Elevator(s), Laundry, Parking, Secured Parking
Porch Balcony(s)
Exposure NW
Total Parking Spaces 1
Building
Story 4
Architectural Style Apartment
Level or Stories Multi Level Unit
Structure Type Stone,Vinyl Siding
Others
HOA Fee Include Electricity,Gas,See Remarks,Sewer,Water
Restrictions None Known
Tax ID 83258797
Ownership Private
Pets Description Call
Read Less Info
Want to know what your home might be worth? Contact us for a FREE valuation!

Our team is ready to help you sell your home for the highest possible price ASAP
GET MORE INFORMATION

Agent | License ID: LDKATOCAN






