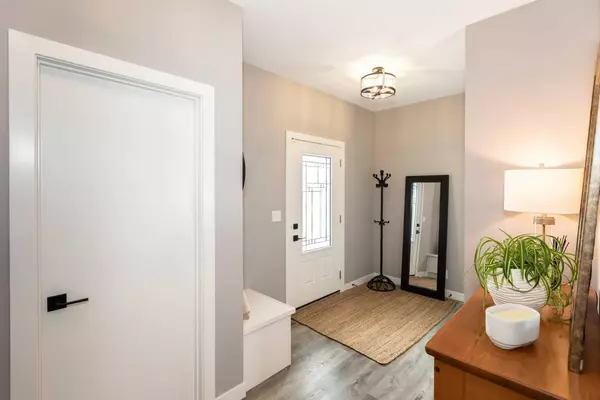$584,000
$584,900
0.2%For more information regarding the value of a property, please contact us for a free consultation.
4 Beds
4 Baths
2,213 SqFt
SOLD DATE : 05/25/2024
Key Details
Sold Price $584,000
Property Type Single Family Home
Sub Type Detached
Listing Status Sold
Purchase Type For Sale
Square Footage 2,213 sqft
Price per Sqft $263
Subdivision Mckay Ranch
MLS® Listing ID A2132097
Sold Date 05/25/24
Style 2 Storey
Bedrooms 4
Full Baths 3
Half Baths 1
Originating Board Central Alberta
Year Built 2018
Annual Tax Amount $5,913
Tax Year 2023
Lot Size 5,493 Sqft
Acres 0.13
Property Description
Nestled in the heart of Blackfalds, discover 42 Mitchell Crescent, a sophisticated 2-storey residence offering over 3,000 Sq.ft. of finished living space. This inviting home is situated in a family-friendly neighborhood, adjacent to a tranquil green space, providing an idyllic setting for modern family living or couples planning for the future. A sleek extra-wide driveway leads to the double attached garage, complemented by beautiful landscaping. Step inside to discover a meticulously designed main floor boasting high ceilings adorned with intricate details and recessed lighting. The living room captivates with a modern fireplace set against a stylish feature wall, creating a cozy ambiance for relaxation. The kitchen is a culinary haven, showcasing white cabinets, stainless steel appliances, granite counters, a tiled backsplash, and a generous walk-in pantry. Adjacent is the dining room, seamlessly flowing onto the back deck with gas hook-up, perfect for summertime grilling and entertaining. Convenience abounds with a 2-piece bath, mudroom off the garage, and ample closet and storage space on the main floor. Upstairs, retreat to three bedrooms, including the primary suite with a spacious walk-in closet and a luxurious 4-piece ensuite. A bonus room offers versatile space for children's play or family gatherings, while upper-level laundry adds practicality. The fully-finished basement presents additional living space, including a rec area/family room, a bedroom with large closet, and a 4-piece bath, ideal for accommodating guests or creating a private retreat. Pre-plumbed for in-floor heating, this level ensures comfort year-round. Outside, the fully-fenced backyard features white vinyl fencing and landscaped grounds, the perfect spot to relax or play with the kids. Central air conditioning, pre-plumbing for central vac, and a Telus alarm system offer modern comforts. The garage is pre-plumbed and pre-vented for heat, adding further utility. Enjoy proximity to amenities, services, and excellent schools, including a new high school slated to open in September. Experience the epitome of contemporary living in this meticulously crafted and well maintained home!
Location
Province AB
County Lacombe County
Zoning R1M
Direction E
Rooms
Basement Finished, Full
Interior
Interior Features Built-in Features, Granite Counters, High Ceilings, Kitchen Island, Open Floorplan, Pantry, Recessed Lighting, See Remarks, Walk-In Closet(s)
Heating In Floor Roughed-In, Forced Air, Natural Gas
Cooling Central Air
Flooring Carpet, Tile
Fireplaces Number 1
Fireplaces Type Decorative, Electric, Living Room
Appliance Dishwasher, Refrigerator, Stove(s), Washer/Dryer
Laundry Upper Level
Exterior
Garage Double Garage Attached
Garage Spaces 2.0
Garage Description Double Garage Attached
Fence Fenced
Community Features Park, Playground, Schools Nearby, Shopping Nearby, Sidewalks, Street Lights
Roof Type Asphalt Shingle
Porch Deck
Lot Frontage 46.39
Total Parking Spaces 4
Building
Lot Description Back Yard, City Lot, Rectangular Lot
Foundation Poured Concrete
Architectural Style 2 Storey
Level or Stories Two
Structure Type Wood Frame
Others
Restrictions None Known
Tax ID 83854302
Ownership Private
Read Less Info
Want to know what your home might be worth? Contact us for a FREE valuation!

Our team is ready to help you sell your home for the highest possible price ASAP
GET MORE INFORMATION

Agent | License ID: LDKATOCAN






