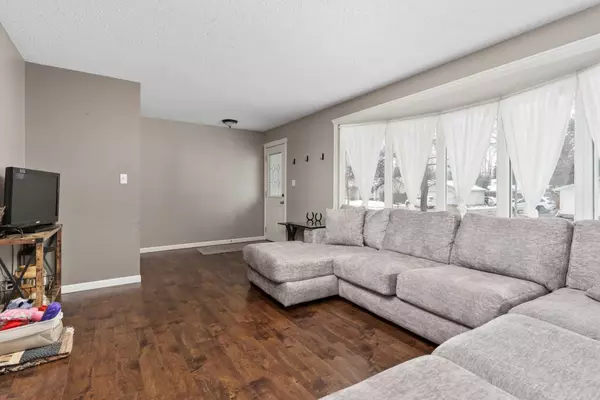$390,000
$390,000
For more information regarding the value of a property, please contact us for a free consultation.
4 Beds
2 Baths
1,274 SqFt
SOLD DATE : 05/25/2024
Key Details
Sold Price $390,000
Property Type Single Family Home
Sub Type Detached
Listing Status Sold
Purchase Type For Sale
Square Footage 1,274 sqft
Price per Sqft $306
Subdivision Marler
MLS® Listing ID A2128546
Sold Date 05/25/24
Style 4 Level Split
Bedrooms 4
Full Baths 2
Originating Board Central Alberta
Year Built 1976
Annual Tax Amount $3,627
Tax Year 2023
Lot Size 6,753 Sqft
Acres 0.16
Property Description
Welcome to your dream family home in Camrose! This move-in ready gem has undergone a stunning renovation, offering the perfect blend of modern comfort and cozy charm. Nestled close to recreation facilities, trail systems, green spaces, schools, and parks, this location is every family's dream come true.
Step inside to discover a spacious 4-level split layout flooded with natural light from large, bright windows throughout. The heart of the home is the updated and thoughtfully designed kitchen, boasting ample cabinet space, sleek countertops, and a generous eating area for family gatherings. From here, step out onto the inviting deck overlooking the fenced yard, perfect for summer barbecues and outdoor play.
With four bedrooms, there's room for everyone to unwind in comfort, each boasting abundant natural light and ample space. The cozy third-level family room is a haven for relaxation, featuring a gas fireplace for those chilly evenings, plus a convenient additional bedroom and bathroom, ideal for guests or quality family time.
The lower level is fully finished, offering even more space to spread out and enjoy. A large recreation room awaits, perfect for movie nights or a kids' play area, while storage rooms and a laundry area ensure effortless organization.
Outside, the detached 24 x 24 garage provides ample space for vehicles and storage, with additional parking in the back perfect for an RV or extra vehicles. The yard is beautifully landscaped, creating a serene oasis for outdoor enjoyment.
Don't miss out on the opportunity to make this your forever home—a complete package of comfort, convenience, and affordability for your family's happily ever after.
Location
Province AB
County Camrose
Zoning R1
Direction N
Rooms
Basement Finished, Full
Interior
Interior Features No Smoking Home
Heating Forced Air
Cooling None
Flooring Laminate
Fireplaces Number 1
Fireplaces Type Family Room, Gas
Appliance Dishwasher, Electric Stove, Microwave, Refrigerator, Washer/Dryer
Laundry Main Level
Exterior
Garage Double Garage Detached
Garage Spaces 2.0
Garage Description Double Garage Detached
Fence Fenced
Community Features Park, Schools Nearby
Roof Type Asphalt
Porch Deck
Lot Frontage 56.0
Total Parking Spaces 4
Building
Lot Description Back Lane, Back Yard, Landscaped
Foundation Poured Concrete
Architectural Style 4 Level Split
Level or Stories 4 Level Split
Structure Type Wood Frame
Others
Restrictions None Known
Tax ID 83621577
Ownership Private
Read Less Info
Want to know what your home might be worth? Contact us for a FREE valuation!

Our team is ready to help you sell your home for the highest possible price ASAP
GET MORE INFORMATION

Agent | License ID: LDKATOCAN






