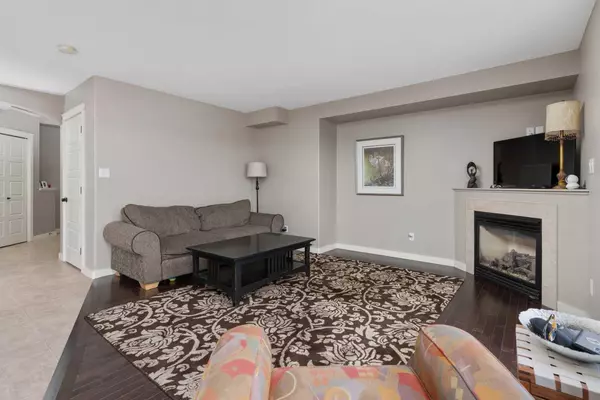$565,000
$584,900
3.4%For more information regarding the value of a property, please contact us for a free consultation.
4 Beds
4 Baths
1,512 SqFt
SOLD DATE : 05/25/2024
Key Details
Sold Price $565,000
Property Type Single Family Home
Sub Type Detached
Listing Status Sold
Purchase Type For Sale
Square Footage 1,512 sqft
Price per Sqft $373
Subdivision Duggan Park
MLS® Listing ID A2129347
Sold Date 05/25/24
Style 2 Storey
Bedrooms 4
Full Baths 3
Half Baths 1
Originating Board Central Alberta
Year Built 2007
Annual Tax Amount $4,242
Tax Year 2023
Lot Size 8,922 Sqft
Acres 0.2
Property Description
Welcome to your ideal family home nestled in the heart of Duggan Park! Situated in a desirable cul-de sac, this two-storey residence boasts a spacious pie-shaped lot, offering ample space for outdoor enjoyment.
Enjoy the tranquility of the nearby green space planned for the property backing the rear fence line, providing a picturesque backdrop to your backyard oasis. Step out onto the massive deck, complete with a charming gazebo and an additional floating deck in the corner of the backyard, perfect for summer entertaining. Gather around the firepit or unleash your green thumb if gardening is your forte, plenty of room for both.
As you approach the front of the house, you'll be greeted by an attractive exterior featuring a covered front entry porch, adding to the home's curb appeal. Step inside to discover a spacious and inviting main floor, featuring a well-appointed kitchen, dining area, and a cozy living room anchored by a gas fireplace.
Convenience abounds with main level laundry and a back entry garage access providing ample space for coats and shoes. A thoughtfully placed 2-piece bathroom and welcoming entrance complete the main level.
Ascend the grand staircase to find three generous bedrooms, including a luxurious primary suite boasting double closets and an ensuite bathroom. The upper level also includes a full bathroom, ensuring comfort and convenience for the entire family.
The finished basement offers additional living space with a nicely sized family room, extra bedroom, and another full bathroom, providing endless possibilities for relaxation and recreation or a separate space for a suite or private retreat for teenagers.
Recent upgrades including a new furnace, hot water tank, newly poured concrete driveway and freshly redone shingles, ensure peace of mind for years to come. Fresh paint throughout the interior of the home add to the home's appeal.
Complete with a finished and heated oversized garage, offering ample room for parking and a workshop, this home truly encompasses the ideal family living experience. Don't miss out on this rare opportunity to own a piece of paradise in one of Camrose's most coveted neighborhoods!
Location
Province AB
County Camrose
Zoning R1
Direction S
Rooms
Basement Finished, Full
Interior
Interior Features Kitchen Island
Heating Forced Air, Natural Gas
Cooling Central Air
Flooring Carpet, Hardwood, Linoleum, Vinyl
Fireplaces Number 1
Fireplaces Type Gas, Living Room, Mantle
Appliance Dishwasher, Electric Stove, Microwave, Refrigerator, Washer/Dryer
Laundry Main Level
Exterior
Garage Double Garage Attached
Garage Spaces 2.0
Garage Description Double Garage Attached
Fence Fenced
Community Features Park
Roof Type Asphalt Shingle
Porch Deck, Front Porch
Lot Frontage 33.0
Total Parking Spaces 4
Building
Lot Description Back Yard, Backs on to Park/Green Space, Cul-De-Sac, Gazebo, Landscaped
Foundation Poured Concrete
Architectural Style 2 Storey
Level or Stories Two
Structure Type Vinyl Siding,Wood Frame
Others
Restrictions None Known
Tax ID 83620762
Ownership Private
Read Less Info
Want to know what your home might be worth? Contact us for a FREE valuation!

Our team is ready to help you sell your home for the highest possible price ASAP
GET MORE INFORMATION

Agent | License ID: LDKATOCAN






