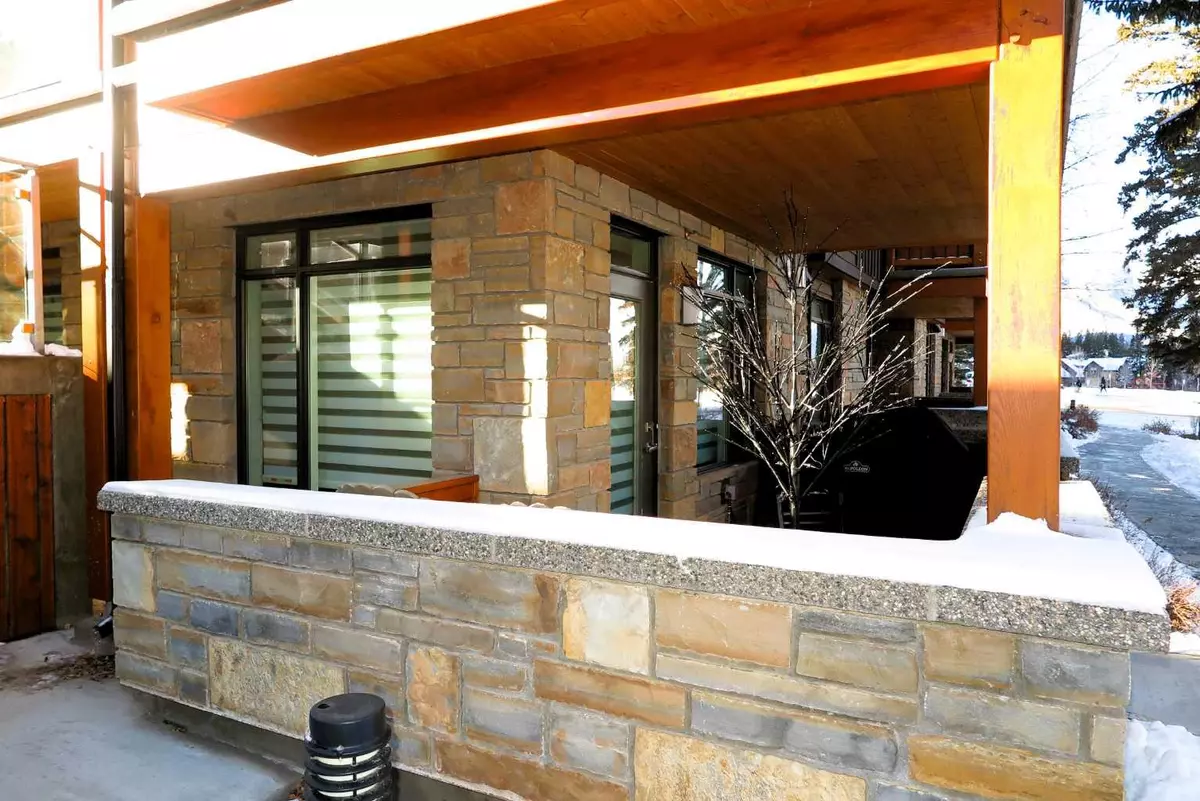$800,000
$819,900
2.4%For more information regarding the value of a property, please contact us for a free consultation.
2 Beds
2 Baths
1,147 SqFt
SOLD DATE : 05/25/2024
Key Details
Sold Price $800,000
Property Type Townhouse
Sub Type Row/Townhouse
Listing Status Sold
Purchase Type For Sale
Square Footage 1,147 sqft
Price per Sqft $697
Subdivision Three Sisters
MLS® Listing ID A2118241
Sold Date 05/25/24
Style Bungalow
Bedrooms 2
Full Baths 2
Condo Fees $810
Originating Board Calgary
Year Built 2015
Annual Tax Amount $3,164
Tax Year 2023
Property Description
Welcome to this lovely 2 bedroom, 2 bathroom condo located in the Stewart Creek area of Canmore. This pet friendly unit has 3 entrances for easy access to the outside. Large tile entrance welcomes you into this bright, contemporary unit with an open floor plan with numerous upgrades throughout. A chef inspired kitchen has a huge island with quartz counters, stainless steel appliances with a gas stove and a large, custom pantry. Large bright dining area is a great place to entertain your guest. Cozy living room has a gas fireplace with built in cabinets and access to one of the 2 patios. 2 good sized bedrooms with the master having a walk-in closet, a 5 piece ensuite bathroom and access to the 2nd patio. The second bedroom has access to the 4 piece main bathroom. There is a nice desk area to set up a small office, laundry room and a large linen closet that complete the unit. There are views of the mountains from all the rooms and the 2 patios. The unit also comes with 2 titled, underground parking stalls and 2 storage units. Go for walks on the numerous pathways leading to the extensive trails. Just steps away from the Stewart Creek Golf Course. Call to view this fine Canmore property today!
Location
Province AB
County Bighorn No. 8, M.d. Of
Zoning Residential Multi Family
Direction E
Rooms
Basement None
Interior
Interior Features Bookcases, Breakfast Bar, Built-in Features, Ceiling Fan(s), Closet Organizers, Kitchen Island, Quartz Counters, Walk-In Closet(s)
Heating Forced Air, Natural Gas
Cooling None
Flooring Carpet, Hardwood, Tile
Fireplaces Number 1
Fireplaces Type Gas, Living Room, Mantle, Tile
Appliance Dishwasher, Dryer, Garage Control(s), Microwave, Range Hood, Refrigerator, Stove(s), Washer, Window Coverings, Wine Refrigerator
Laundry In Unit
Exterior
Garage Parkade, Stall, Underground
Garage Spaces 2.0
Garage Description Parkade, Stall, Underground
Fence None
Community Features Golf, Park, Playground, Schools Nearby, Sidewalks, Street Lights, Walking/Bike Paths
Amenities Available Bicycle Storage, Other
Roof Type Asphalt Shingle
Porch Patio
Total Parking Spaces 2
Building
Lot Description Street Lighting, Treed, Views
Foundation Poured Concrete
Architectural Style Bungalow
Level or Stories One
Structure Type Mixed,Stone,Wood Frame
Others
HOA Fee Include Common Area Maintenance,Gas,Insurance,Parking,Professional Management,Reserve Fund Contributions,Sewer,Snow Removal,Trash,Water
Restrictions Pet Restrictions or Board approval Required,Pets Allowed
Tax ID 56495556
Ownership Private
Pets Description Restrictions, Yes
Read Less Info
Want to know what your home might be worth? Contact us for a FREE valuation!

Our team is ready to help you sell your home for the highest possible price ASAP
GET MORE INFORMATION

Agent | License ID: LDKATOCAN






