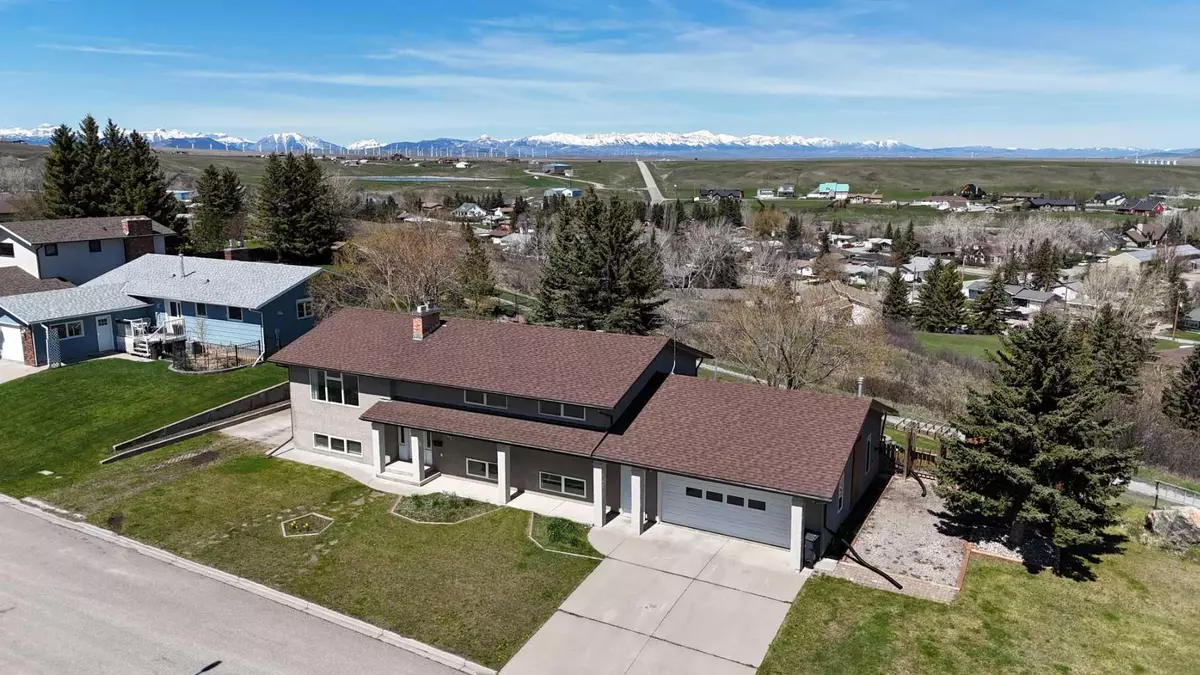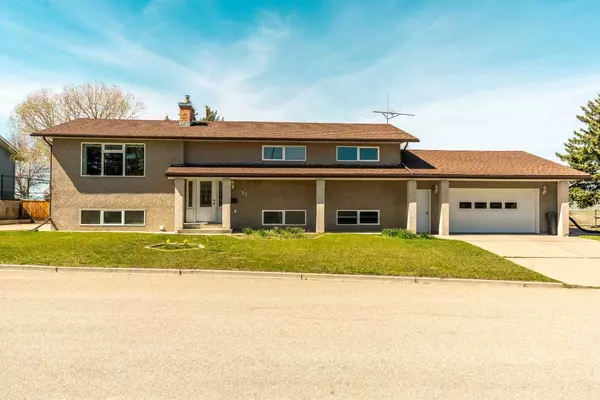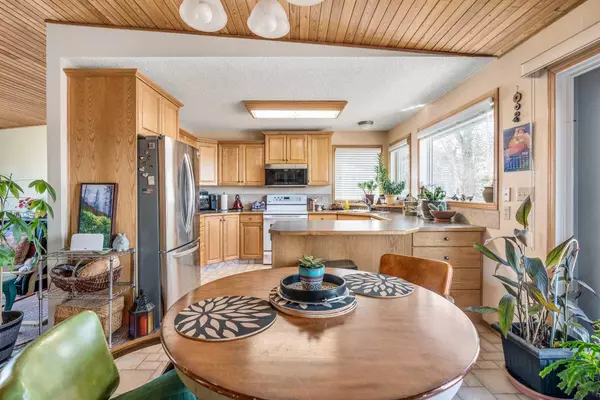$555,000
$555,000
For more information regarding the value of a property, please contact us for a free consultation.
5 Beds
3 Baths
1,419 SqFt
SOLD DATE : 05/25/2024
Key Details
Sold Price $555,000
Property Type Single Family Home
Sub Type Detached
Listing Status Sold
Purchase Type For Sale
Square Footage 1,419 sqft
Price per Sqft $391
MLS® Listing ID A2131205
Sold Date 05/25/24
Style Bi-Level
Bedrooms 5
Full Baths 3
Originating Board Lethbridge and District
Year Built 1980
Annual Tax Amount $5,452
Tax Year 2024
Lot Size 10,600 Sqft
Acres 0.24
Property Description
Welcome to 55 Hillside Crescent, one of Pincher Creek's most sought-after locations. Enjoy sweeping views of the entire Pincher Creek landscape from your back deck. This spacious 5-bedroom, 3-bathroom home offers over 2,700 square feet of living space and features a generous living room, a heated double garage, newer windows and an asphalt roof for your comfort.
The fully renovated basement, with its separate entrance, provides a self-contained living space with a full kitchen, office area, brand-new bathroom, two bedrooms and a cozy fireplace for those winter nights. With the flexibility to close it off from the top floor, this home offers privacy and convenience.
In the backyard, gardening enthusiasts will appreciate the raised garden beds and greenhouse, perfect for cultivating your favourite plants and vegetables. The property also includes a convenient RV parking pad. This home is located close to St. Michael's School and shopping areas, with a walking path to the north that winds around the town and is perfect for those seeking comfort and convenience.
Come experience the ultimate in comfort and stunning views at 55 Hillside Crescent!
Location
Province AB
County Pincher Creek No. 9, M.d. Of
Zoning R1
Direction S
Rooms
Basement Full, Suite
Interior
Interior Features Built-in Features, Central Vacuum, Chandelier, Laminate Counters, No Smoking Home, Pantry, Storage, Sump Pump(s), Vinyl Windows
Heating Forced Air, Natural Gas
Cooling Central Air
Flooring Carpet, Linoleum, Vinyl
Fireplaces Number 1
Fireplaces Type Basement, Wood Burning
Appliance Central Air Conditioner, Dishwasher, Electric Stove, Microwave Hood Fan, Refrigerator, Washer/Dryer, Window Coverings
Laundry Laundry Room
Exterior
Garage 220 Volt Wiring, Additional Parking, Double Garage Attached, Driveway, Garage Door Opener, Garage Faces Front, Parking Pad, RV Access/Parking
Garage Spaces 2.0
Garage Description 220 Volt Wiring, Additional Parking, Double Garage Attached, Driveway, Garage Door Opener, Garage Faces Front, Parking Pad, RV Access/Parking
Fence Fenced
Community Features Fishing, Golf, Other, Park, Playground, Pool, Schools Nearby, Shopping Nearby, Sidewalks, Street Lights, Tennis Court(s), Walking/Bike Paths
Roof Type Asphalt Shingle
Porch Deck
Lot Frontage 144.0
Total Parking Spaces 6
Building
Lot Description Back Yard, Corner Lot, Lawn, Garden, Irregular Lot, Private
Foundation Poured Concrete
Architectural Style Bi-Level
Level or Stories Bi-Level
Structure Type Concrete,Stucco,Wood Frame
Others
Restrictions None Known
Tax ID 56569275
Ownership Private
Read Less Info
Want to know what your home might be worth? Contact us for a FREE valuation!

Our team is ready to help you sell your home for the highest possible price ASAP
GET MORE INFORMATION

Agent | License ID: LDKATOCAN






