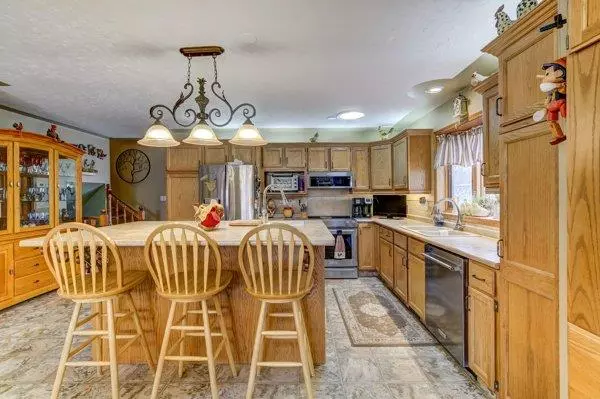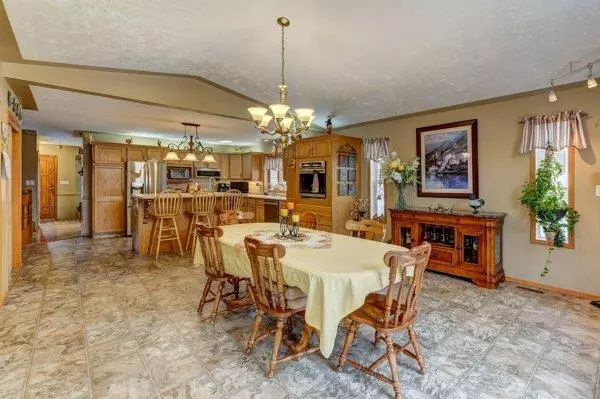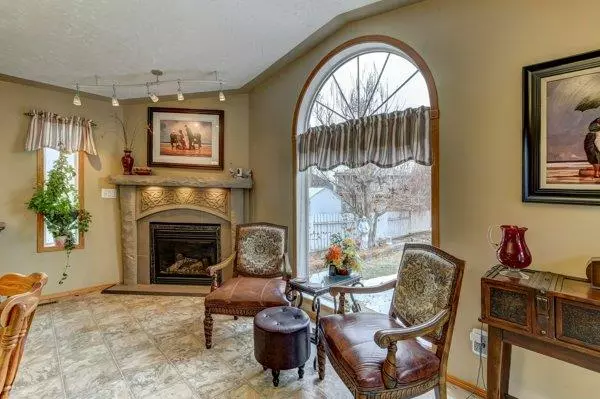$470,000
$475,000
1.1%For more information regarding the value of a property, please contact us for a free consultation.
4 Beds
3 Baths
1,513 SqFt
SOLD DATE : 05/25/2024
Key Details
Sold Price $470,000
Property Type Single Family Home
Sub Type Detached
Listing Status Sold
Purchase Type For Sale
Square Footage 1,513 sqft
Price per Sqft $310
Subdivision Nacmine
MLS® Listing ID A2101359
Sold Date 05/25/24
Style 4 Level Split
Bedrooms 4
Full Baths 3
Originating Board South Central
Year Built 1992
Annual Tax Amount $3,335
Tax Year 2023
Lot Size 5,998 Sqft
Acres 0.14
Property Description
Constructed in 1990 by the devoted current owners, this home, exudes warmth and meticulous care, showcased by the enchanting, private backyard oasis Ideal for summer gatherings, family barbecues, or simply unwinding. The double car, garage ensures convenient off street parking and lots of storage or workspace. The open concept kitchen seamlessly flows into the dining room design for grand family Christmas or Easter dinners, surprisingly spacious it provides another inviting space for shared moments of games, laughter, and celebration. With numerous features that speak to Comfort & Charm, the best way to fully appreciate this home is to witness it firsthand. Come take a look and envision your life here! Upgrades of note: 2022 all new appliances in the kitchen. 2017 bathrooms updated/renovated, new siding on the entire house, walls & ceiling repainted, gazebo installed in the backyard will stay, new insulation in the attic, underground sprinklers, and flowerbed misters installed. In 2009 new addition to the kitchen 20 x 20 & kitchen cupboards, plus architectural 40 year shingles on the entire house.
Location
Province AB
County Drumheller
Zoning ND
Direction W
Rooms
Basement Finished, Full
Interior
Interior Features Bar, Breakfast Bar, Built-in Features, Ceiling Fan(s), Central Vacuum
Heating Forced Air, Natural Gas
Cooling Central Air
Flooring Hardwood, Linoleum, Vinyl Plank
Fireplaces Number 1
Fireplaces Type Gas
Appliance Built-In Oven, Dishwasher, Electric Stove, Microwave Hood Fan, Refrigerator, Washer/Dryer
Laundry In Bathroom
Exterior
Garage Double Garage Detached
Garage Spaces 2.0
Garage Description Double Garage Detached
Fence Fenced
Community Features Playground
Roof Type Asphalt Shingle
Porch Pergola
Lot Frontage 50.0
Total Parking Spaces 2
Building
Lot Description Back Lane, Back Yard, Few Trees, Front Yard
Foundation Wood
Architectural Style 4 Level Split
Level or Stories 4 Level Split
Structure Type Vinyl Siding
Others
Restrictions None Known
Tax ID 85337734
Ownership Private
Read Less Info
Want to know what your home might be worth? Contact us for a FREE valuation!

Our team is ready to help you sell your home for the highest possible price ASAP
GET MORE INFORMATION

Agent | License ID: LDKATOCAN






