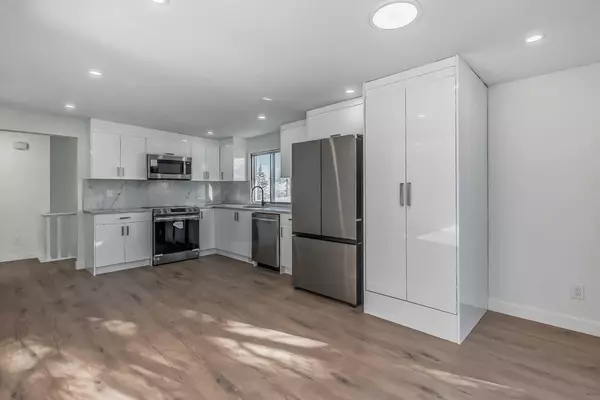$985,000
$999,000
1.4%For more information regarding the value of a property, please contact us for a free consultation.
7 Beds
4 Baths
2,005 SqFt
SOLD DATE : 05/25/2024
Key Details
Sold Price $985,000
Property Type Multi-Family
Sub Type Full Duplex
Listing Status Sold
Purchase Type For Sale
Square Footage 2,005 sqft
Price per Sqft $491
Subdivision Huntington Hills
MLS® Listing ID A2131067
Sold Date 05/25/24
Style Bi-Level,Side by Side
Bedrooms 7
Full Baths 4
Originating Board Calgary
Year Built 1969
Annual Tax Amount $5,017
Tax Year 2023
Lot Size 7,039 Sqft
Acres 0.16
Property Description
Investors Dream of This Outstanding Investment with a Solid Rental Income of $6350 per month Plus Utilities. Both sides of a Bi-level style duplex on one title (But the application to split the Title is in Progress). Massive 64' wide R-C2 lot. Approx. 3466 sqft of total (both sides) living space offering 7 BEDROOMS 4 FULL BATHS IN TOTAL. SIDE 1010 IS MODERNIZED AND FULLY RENOVATED INTERIOR WITH A NEWLY BUILT AND legalized 2 BEDROOM SECONDARY LEGAL SUITE (Sticker Number 13034) WITH A SEPARATE GROUND-LEVEL ENTRANCE, SS APPLIANCES, SEPARATE FURNACE AND LAUNDRY. THE MAIN LEVEL is ALSO RENOVATED THROUGHOUT INCLUDING NEW KITCHEN with HIGH GLOSS WHITE CABINETRY, HIIGH-END SS APPLIANCES, SEPARATE LAUNDRY WITH STACK UP FRONT LOAD WASHER/DRYER, UPGRADED BATHROOM, LVP FLOORING, QUARTZ COUNTERS, PLENTY OF CEILING POTLIGHTS, KNOCK DOWN CEILINGS SPACIOUS LIVING ROOM WITH ELECTRIC FIREPLACE / FORMAL DINING AREA boasts a patio door to the balcony, 2 SPACIOUS BEDROOMS.. SIDE 1012 IS FRESHLY PAINTED THROUGHOUT/NEWLY ADDED POT LIGHTS ON THE MAIN LEVEL, HAS A LARGE LIVING ROOM, FORMAL DINING ROOM with sliding doors to front balcony . 2 BEDROOMS UP AND 1 FULL BATH, DEVELOPED LOWER LEVEL WITH 3RD BEDROOM, FULL BATH and REC ROOM, UNDER DRIVE FRONT ATTACHED SINGLE GARAGE, SPACIOUS FENCED PRIVATE BACKYARD. It is conveniently located close to schools, shopping, Transit and easy access to downtown commute. This property has loads of potential.
Location
Province AB
County Calgary
Area Cal Zone N
Zoning R-C2
Direction S
Rooms
Basement Finished, Full
Interior
Interior Features Quartz Counters, Separate Entrance, Storage
Heating Forced Air, Natural Gas
Cooling None
Flooring Carpet, Ceramic Tile, Vinyl Plank
Fireplaces Number 1
Fireplaces Type Electric
Appliance Dishwasher, Range Hood, Refrigerator, Washer/Dryer Stacked
Laundry Lower Level, Main Level
Exterior
Garage Off Street, Parking Pad, Single Garage Attached
Garage Spaces 1.0
Garage Description Off Street, Parking Pad, Single Garage Attached
Fence Fenced
Community Features Park, Playground, Schools Nearby, Shopping Nearby, Sidewalks, Street Lights
Roof Type Flat
Porch Balcony(s), Patio
Lot Frontage 64.01
Exposure S
Total Parking Spaces 3
Building
Lot Description Back Lane, Back Yard, Front Yard, Landscaped, Street Lighting
Foundation Poured Concrete
Architectural Style Bi-Level, Side by Side
Level or Stories One
Structure Type Wood Frame
Others
Restrictions Utility Right Of Way
Tax ID 83063383
Ownership Private
Read Less Info
Want to know what your home might be worth? Contact us for a FREE valuation!

Our team is ready to help you sell your home for the highest possible price ASAP
GET MORE INFORMATION

Agent | License ID: LDKATOCAN






