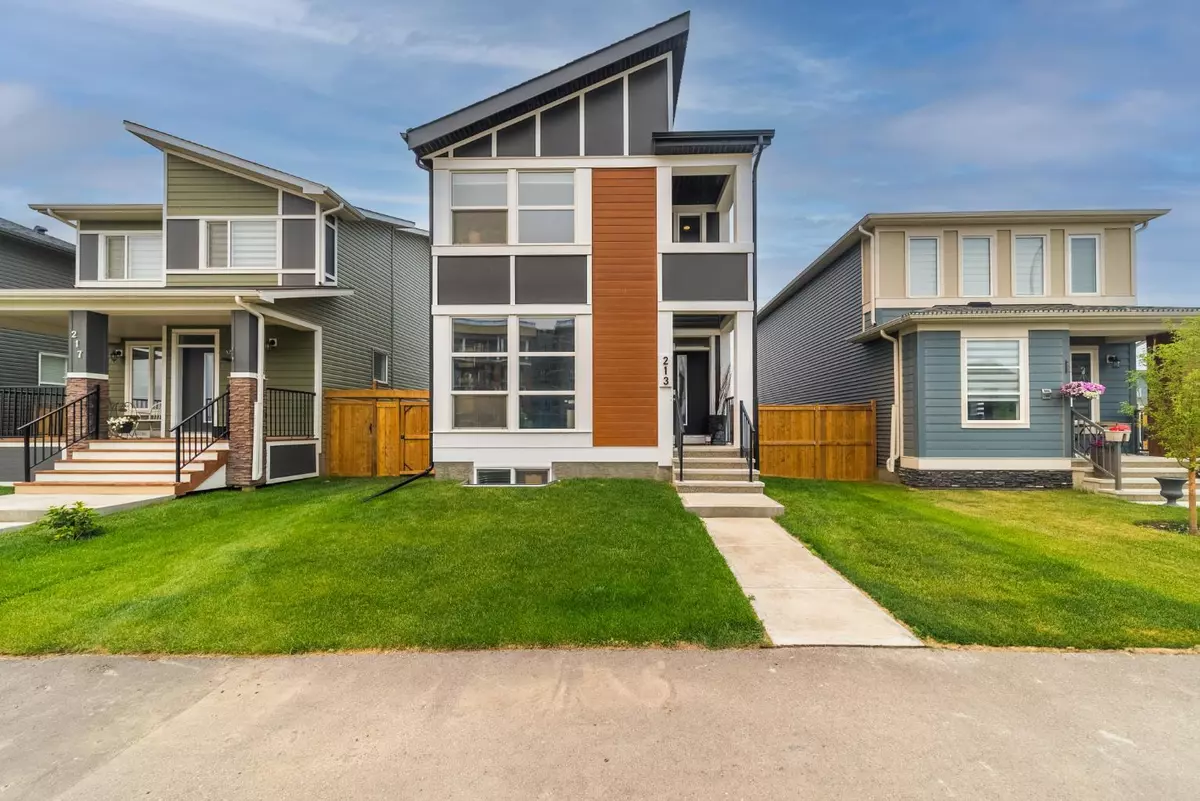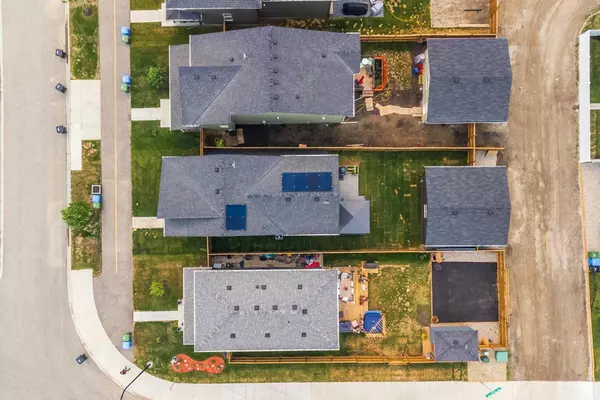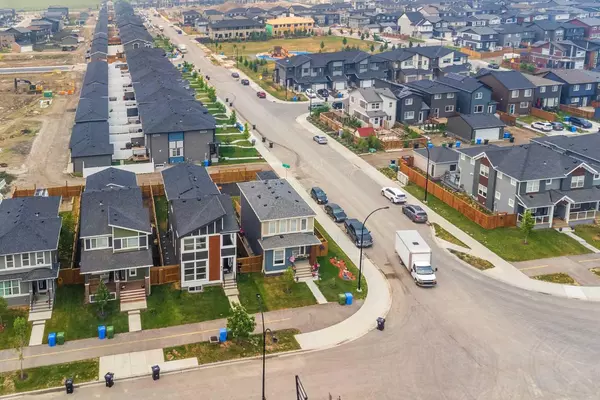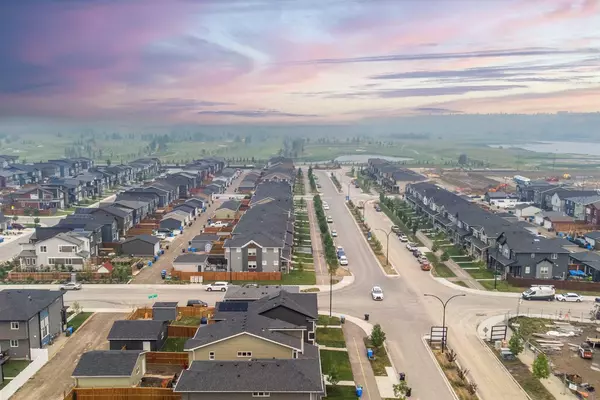$760,000
$749,900
1.3%For more information regarding the value of a property, please contact us for a free consultation.
5 Beds
3 Baths
1,799 SqFt
SOLD DATE : 05/24/2024
Key Details
Sold Price $760,000
Property Type Single Family Home
Sub Type Detached
Listing Status Sold
Purchase Type For Sale
Square Footage 1,799 sqft
Price per Sqft $422
Subdivision Wolf Willow
MLS® Listing ID A2130987
Sold Date 05/24/24
Style 2 Storey
Bedrooms 5
Full Baths 2
Half Baths 1
Originating Board Calgary
Year Built 2021
Annual Tax Amount $3,798
Tax Year 2023
Lot Size 4,025 Sqft
Acres 0.09
Property Description
Welcome to this immaculate 1799sqft two storey home built by Jayman Homes on a traditional lot (not a zero-lot line) with a 2 bedroom LEGAL basement suite, double detchaed garage, Central Air Conditioning and less than 5 min walk to the river. Greeted with vinyl flooring throughout main floor, 9’ ceilings, main floor flex room and ample windows letting in sunlight all day long! Kitchen Boasts Beautiful cabinetry, flush eating bar on Centre Island, stainless-steel appliances and walk in custom pantry! Out your backdoor is a 2-tier deck (12x12 and 10x10), WEST facing backyard and fully landscaped with a 22x22 detached garage (power & gas line has been ran to garage). Upstairs you will find 2 generous size bedrooms w/ 4pc main bathroom, bonus room and custom laundry room. Your large master bedroom offers a walk-in closet with a window and 3pc ensuite with a double shower. The brand new 2 bedroom basement suite offers a cozy living room, stainless steel appliances, stackable washer/dryer and great storage. Jayman's standard inclusions feature their Core Performance with 6 Solar Panels, BuiltGreen Canada standard, with an EnerGuide Rating, UV-C Ultraviloet Light Purification System, High Efficiency Furnace with Merv 13 Filters & HRV unit, Navien Tankless Hot Water Heater, Triple Pane Windows and Smart Home Technology Solutions! Short 5 min walk to the river, blue devil golf course, pathways and new shopping plaza. Don’t miss out…Come check it out today, you won’t be disappointed!!
Location
Province AB
County Calgary
Area Cal Zone S
Zoning R-Gm
Direction E
Rooms
Basement Separate/Exterior Entry, Full, Suite
Interior
Interior Features Bathroom Rough-in, Kitchen Island, No Smoking Home, Open Floorplan, Pantry, Storage, Vinyl Windows, Walk-In Closet(s)
Heating Forced Air, Natural Gas
Cooling Central Air
Flooring Carpet, Vinyl
Appliance Central Air Conditioner, Dishwasher, Electric Stove, Garage Control(s), Range Hood, Refrigerator, Washer/Dryer, Window Coverings
Laundry In Hall, Laundry Room, Upper Level
Exterior
Garage Alley Access, Double Garage Detached, Garage Door Opener, On Street, Oversized
Garage Spaces 2.0
Garage Description Alley Access, Double Garage Detached, Garage Door Opener, On Street, Oversized
Fence Fenced
Community Features Golf, Playground, Schools Nearby, Shopping Nearby, Sidewalks, Walking/Bike Paths
Roof Type Asphalt Shingle
Porch Deck
Total Parking Spaces 4
Building
Lot Description Back Lane, Back Yard, Front Yard, Lawn, No Neighbours Behind, Landscaped, Rectangular Lot
Foundation Poured Concrete
Architectural Style 2 Storey
Level or Stories Two
Structure Type Vinyl Siding
Others
Restrictions None Known
Tax ID 83143553
Ownership Private
Read Less Info
Want to know what your home might be worth? Contact us for a FREE valuation!

Our team is ready to help you sell your home for the highest possible price ASAP
GET MORE INFORMATION

Agent | License ID: LDKATOCAN






