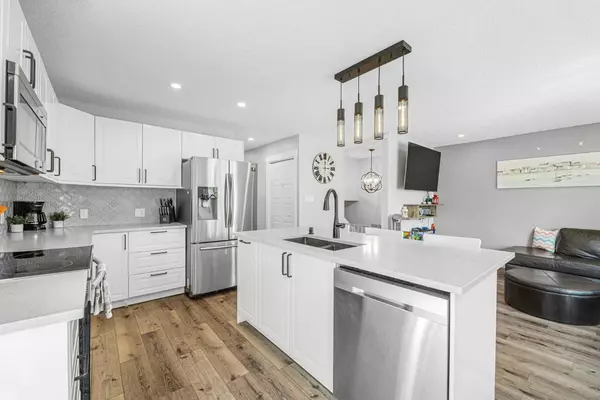$495,000
$499,000
0.8%For more information regarding the value of a property, please contact us for a free consultation.
3 Beds
2 Baths
906 SqFt
SOLD DATE : 05/24/2024
Key Details
Sold Price $495,000
Property Type Single Family Home
Sub Type Detached
Listing Status Sold
Purchase Type For Sale
Square Footage 906 sqft
Price per Sqft $546
Subdivision Dover
MLS® Listing ID A2132622
Sold Date 05/24/24
Style Bungalow
Bedrooms 3
Full Baths 2
Originating Board Calgary
Year Built 1970
Annual Tax Amount $2,543
Tax Year 2024
Lot Size 4,800 Sqft
Acres 0.11
Property Description
WOW!!! If you have been searching for a great family home, look no further! This BI-LEVEL home offers 3 bedrooms (a 4th that needs finishing and bigger window), 2 Full bathrooms, and an OPEN CONCEPT living area that leads to your large patio and massive back yard! This home has been renovated and has solid bones including a new roof, and Siding in 2019. The main floor was also completely renovated in 2019 including triple pane windows, stunning Vinyl flooring throughout, updated plumping and electrical, the electrical panel replaced, spray foam insulation in exterior walls and spay foam and blown in insulation in the attic. The heart of this home is the kitchen, which was remodeled and has QUARTZ countertops and all new appliances! The Primary bedroom is very spacious and has a walk-in closet! The basement needs a few finishing touches but has a large living room, a 3rd bedroom, a future 4th bedroom that is currently used for storage, laundry room and a 3-piece bathroom with HEATED FLOOR!! Outside you can enjoy the beautiful summer days on your deck with vinyl railing, while the kids or pets enjoy running freely in the fenced backyard! Every man's dream awaits outback with the OVER SIZED, HEATED Garage with EXTRA HIGH 2 single doors!! Plus, you get an extra parking space! The really unique feature of this home is that the alley is the road, out front there is no road but instead GREEN space with a walking path!! This means the kids can play in the front yard with zero worry of cars!! The location is fantastic too as you are close to schools, shopping, amenities and access to Deerfoot Trail, plus there are playgrounds nearby and walking paths with the very best view of downtown! You do not want to miss this opportunity to call this one home!!
Location
Province AB
County Calgary
Area Cal Zone E
Zoning R-C1
Direction N
Rooms
Basement Finished, Full
Interior
Interior Features Ceiling Fan(s), Closet Organizers, Granite Counters, Kitchen Island, No Smoking Home, Open Floorplan, Pantry, Storage, Vinyl Windows, Walk-In Closet(s)
Heating Forced Air
Cooling None
Flooring Carpet, Tile, Vinyl
Appliance Dishwasher, Garage Control(s), Microwave Hood Fan, Refrigerator, Washer/Dryer
Laundry In Basement
Exterior
Garage Double Garage Detached, Garage Door Opener, Heated Garage
Garage Spaces 2.0
Garage Description Double Garage Detached, Garage Door Opener, Heated Garage
Fence Fenced
Community Features Park, Playground, Schools Nearby, Shopping Nearby, Sidewalks, Street Lights, Walking/Bike Paths
Roof Type Asphalt Shingle
Porch Deck
Lot Frontage 40.0
Exposure N
Total Parking Spaces 3
Building
Lot Description Back Lane, Back Yard, Front Yard, Lawn, Greenbelt, Rectangular Lot
Foundation Poured Concrete
Architectural Style Bungalow
Level or Stories One
Structure Type Vinyl Siding,Wood Frame
Others
Restrictions None Known
Tax ID 83121326
Ownership Private
Read Less Info
Want to know what your home might be worth? Contact us for a FREE valuation!

Our team is ready to help you sell your home for the highest possible price ASAP
GET MORE INFORMATION

Agent | License ID: LDKATOCAN






