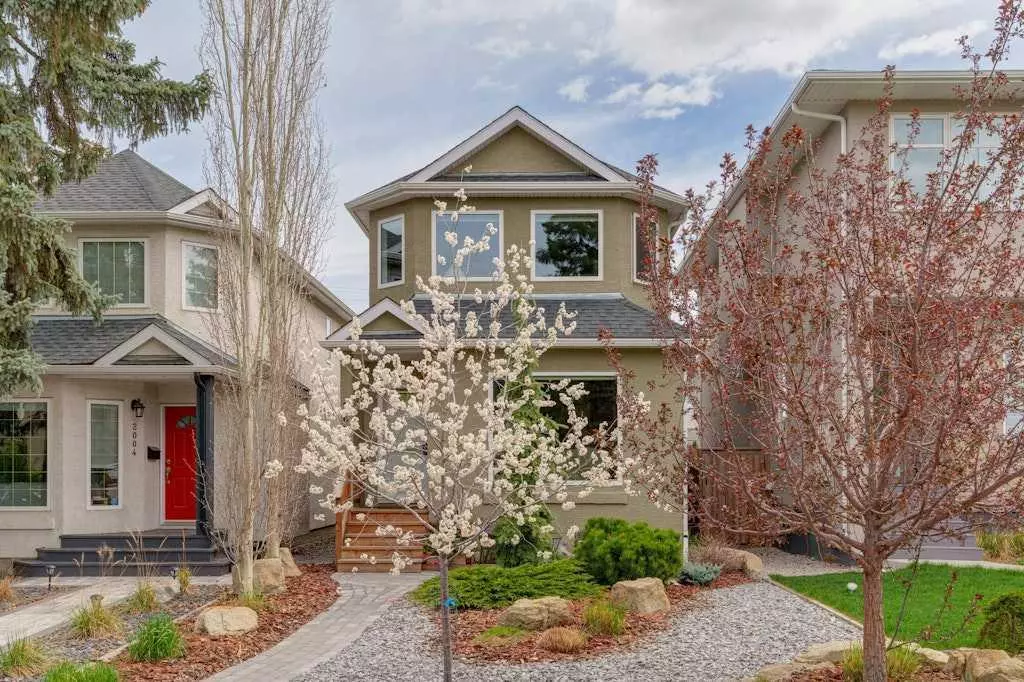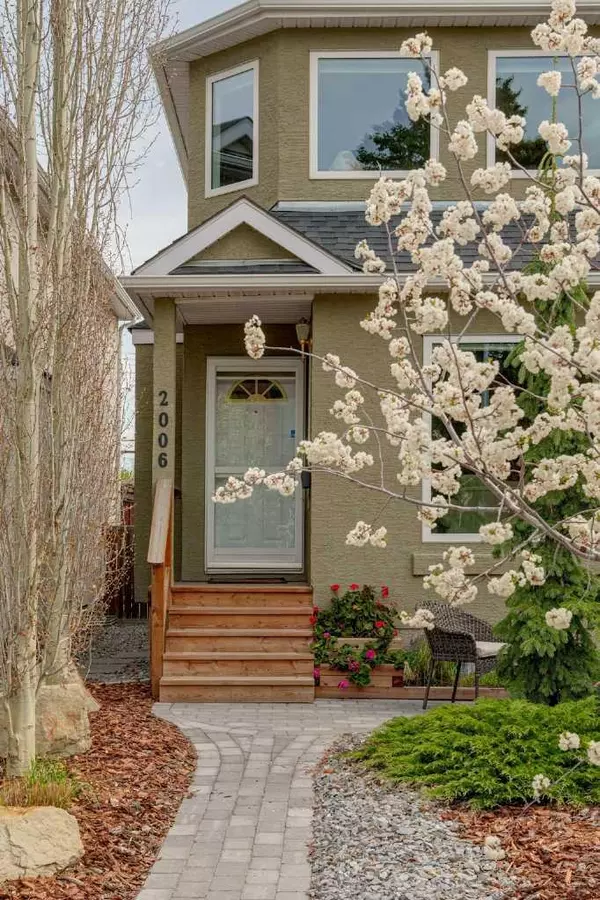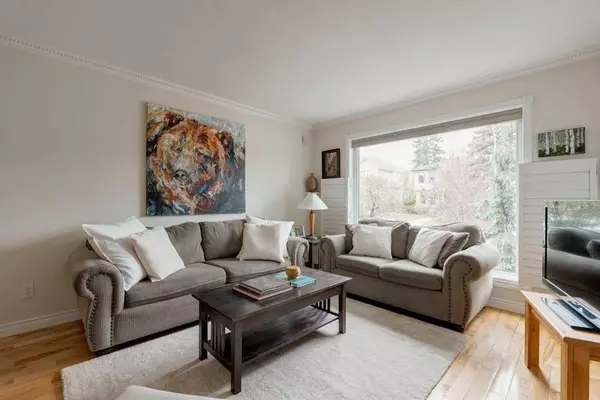$795,000
$775,000
2.6%For more information regarding the value of a property, please contact us for a free consultation.
3 Beds
4 Baths
1,585 SqFt
SOLD DATE : 05/24/2024
Key Details
Sold Price $795,000
Property Type Single Family Home
Sub Type Detached
Listing Status Sold
Purchase Type For Sale
Square Footage 1,585 sqft
Price per Sqft $501
Subdivision Killarney/Glengarry
MLS® Listing ID A2130374
Sold Date 05/24/24
Style 2 Storey
Bedrooms 3
Full Baths 3
Half Baths 1
Originating Board Calgary
Year Built 1995
Annual Tax Amount $3,552
Tax Year 2023
Lot Size 3,003 Sqft
Acres 0.07
Property Description
WOW! Situated on a lovely street in the desirable inner-city community of Killarney, this exceptionally well-maintained executive home delivers the perfect blend of upgraded features & elegant comfort. The stunning curb appeal makes an impressive and lasting first impression while the thoughtful floorplan offers over 2250 SF of developed living space including two primary bedrooms, 3.5 bathrooms, beautiful hardwood floors, and gorgeous front facing windows. An abundance of natural light, warm hardwood floors, ceiling molding, and stylish fireplace create a serene ambiance in the pretty living room. The open kitchen, dining and sitting room is the perfect layout for entertaining friends and gathering with family. The bright kitchen features white cabinetry, granite counter tops, and extended peninsula with seating for four. The dining room seats a large table and buffet while the inviting sitting area is reminiscent of the keeping rooms of yesteryear and provides a relaxing space for guests to gather while keeping those in the kitchen company. A pretty powder room with charming wainscotting completes the main floor. The upper level boasts two very generously sized primary suites smartly positioned on each side of the home. The front primary bedroom is truly an owner’s retreat! Showcasing FOUR updated windows, the large bedroom easily accommodates a king-size bed and presents plenty of closet and wardrobe room. The nicely upgraded ensuite boasts a granite vanity top and luxury tiled shower with glass door. Down the hall is the second primary suite as spacious as the other. The bright bedroom features two closets while the ensuite boasts an expansive granite-top vanity with two sinks and a deep soaker tub. The lower level provides nearly 670 SF with a massive room (currently used as a bedroom with three non-legal egress windows), a fourth bathroom, and bonus flex space ideal as an office, gym, or games room. Not to be outdone by the interior’s inviting appeal, the gorgeous front yard has been professionally landscaped with beautiful plantings, paving stones, and a circular patio while the rear yard features a private deck and quaint yard perfect for enjoying morning coffee or dining al fresco under the stars. Other notable highlights of this special property include a double detached garage, new dishwasher (2024), new LVP flooring (lower level 2024), new windows (living room and front primary bedroom June 2021), 50-gallon HWT (2019), full shingle replacement on the house and garage roofs (2015), exterior of the house painted (2015), and the furnace was installed in 2012 and most recently service in May 2024. Walking distance to outstanding amenities including pubs, restaurants, shopping, the river pathway system, transit, and downtown. This amazing property is a true gem that offers it all - a beautiful home, excellent location, and an exceptional lifestyle!
Location
Province AB
County Calgary
Area Cal Zone Cc
Zoning R-CG
Direction W
Rooms
Basement Finished, Full
Interior
Interior Features Central Vacuum, No Smoking Home
Heating Forced Air, Natural Gas
Cooling None
Flooring Carpet, Hardwood, Tile, Vinyl Plank
Fireplaces Number 1
Fireplaces Type Gas
Appliance Dishwasher, Gas Stove, Microwave, Range Hood, Refrigerator, Washer/Dryer, Window Coverings
Laundry In Basement
Exterior
Garage Double Garage Detached
Garage Spaces 2.0
Garage Description Double Garage Detached
Fence Fenced
Community Features Park, Playground, Pool, Schools Nearby, Shopping Nearby
Roof Type Asphalt Shingle
Porch Deck, Patio
Lot Frontage 25.0
Total Parking Spaces 2
Building
Lot Description Back Lane, Landscaped, Rectangular Lot
Foundation Poured Concrete
Architectural Style 2 Storey
Level or Stories Two
Structure Type Stucco,Wood Frame
Others
Restrictions None Known
Tax ID 83152479
Ownership Private
Read Less Info
Want to know what your home might be worth? Contact us for a FREE valuation!

Our team is ready to help you sell your home for the highest possible price ASAP
GET MORE INFORMATION

Agent | License ID: LDKATOCAN






