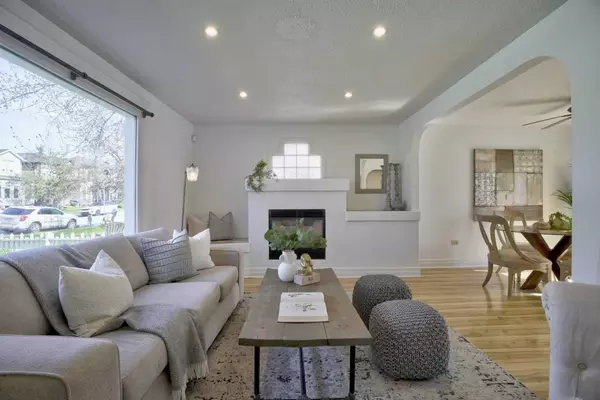$685,000
$685,000
For more information regarding the value of a property, please contact us for a free consultation.
2 Beds
1 Bath
1,116 SqFt
SOLD DATE : 05/24/2024
Key Details
Sold Price $685,000
Property Type Single Family Home
Sub Type Detached
Listing Status Sold
Purchase Type For Sale
Square Footage 1,116 sqft
Price per Sqft $613
Subdivision Richmond
MLS® Listing ID A2132391
Sold Date 05/24/24
Style 1 and Half Storey
Bedrooms 2
Full Baths 1
Originating Board Calgary
Year Built 1947
Annual Tax Amount $2,444
Tax Year 2023
Lot Size 5,199 Sqft
Acres 0.12
Property Description
Open House CANCELLED. Rare Offering. Nestled within the heart of the inner city this charming inner-city character home is a captivating blend of vintage elegance and modern comfort. As you step through the adorable vestibule at the front entry, your eyes are immediately drawn to the graceful arch that adorns the main floor, adding a touch of old-world charm to the space. Throughout the home, built-in features seamlessly merge style with functionality, offering convenient storage solutions while preserving the home's inherent character. Large kitchen with white cabinetry and contrasting black appliances offers lots of storage and space for culinary adventures. The sun-drenched living room offers a cozy space to relax in front of the gas fireplace. Off the living room is an elegant dining room opening through the patio doors to a large deck. The updated 4-piece bath is a sanctuary of tranquility, featuring terracotta tiles that infuse the space with warmth and character. Beautiful wainscotting adorns the walls, adding texture and visual interest to the room, while a modern vanity and fixtures provide the perfect balance of style and functionality. On the main floor, a flexible space awaits, offering endless possibilities as a home office or third bedroom. With its versatility and charm, this space adapts to the needs of its inhabitants, providing a tranquil retreat from the bustle of city life. Upstairs, two equally large bedrooms beckon, each offering its own unique charm and character. The lower level offers additional space for storage or future redevelopment. Huge parking pad, no shortage of parking. Massive lot, 41 x125 M-CG offers endless opportunities to develop. Located in the heart of Richmond, this is perfect location close to trendy coffee shops, restaurants, and only 10 min to downtown.
Location
Province AB
County Calgary
Area Cal Zone Cc
Zoning M-CG d72
Direction W
Rooms
Basement Partial, Unfinished
Interior
Interior Features No Animal Home, No Smoking Home
Heating Fireplace(s)
Cooling None
Flooring Carpet, Ceramic Tile, Hardwood
Fireplaces Number 1
Fireplaces Type Gas
Appliance Dishwasher, Dryer, Electric Stove, Microwave, Range Hood, Refrigerator, Washer
Laundry Lower Level
Exterior
Garage Parking Pad, RV Access/Parking
Garage Description Parking Pad, RV Access/Parking
Fence Partial
Community Features Other
Roof Type Asphalt Shingle
Porch Deck
Lot Frontage 41.67
Exposure W
Total Parking Spaces 3
Building
Lot Description Back Lane, Rectangular Lot
Foundation Poured Concrete
Architectural Style 1 and Half Storey
Level or Stories One and One Half
Structure Type Vinyl Siding,Wood Frame
Others
Restrictions None Known
Tax ID 82975074
Ownership Private
Read Less Info
Want to know what your home might be worth? Contact us for a FREE valuation!

Our team is ready to help you sell your home for the highest possible price ASAP
GET MORE INFORMATION

Agent | License ID: LDKATOCAN






