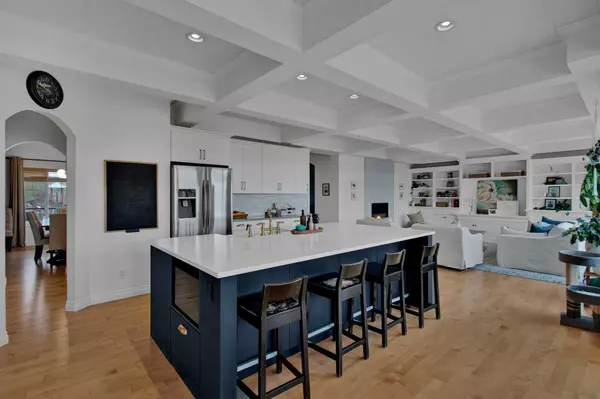$1,055,000
$1,039,900
1.5%For more information regarding the value of a property, please contact us for a free consultation.
4 Beds
4 Baths
2,995 SqFt
SOLD DATE : 05/24/2024
Key Details
Sold Price $1,055,000
Property Type Single Family Home
Sub Type Detached
Listing Status Sold
Purchase Type For Sale
Square Footage 2,995 sqft
Price per Sqft $352
Subdivision Air Ranch
MLS® Listing ID A2132872
Sold Date 05/24/24
Style 2 Storey
Bedrooms 4
Full Baths 3
Half Baths 1
Condo Fees $58
Originating Board Calgary
Year Built 2011
Annual Tax Amount $6,531
Tax Year 2023
Lot Size 8,796 Sqft
Acres 0.2
Property Description
**Professional interior photos will be loaded ASAP until then please check out the 3D/virtual tour***Welcome to your own private oasis in the highly sought-after community of Air Ranch! Located on one of the larger, estate lots, there is room for a triple garage and a spacious front porch. Step inside and be greeted by the stunning hardwood floors that flow seamlessly throughout the main level, creating an inviting and warm atmosphere.
The formal dining room sets the stage for elegant gatherings and special occasions and is connected to the kitchen via the butlers pantry. The kitchen itself is stunning, featuring white cabinets, spacious counters and an island that truly is the focal point of the kitchen. The great room features custom built-ins and a coffered ceiling, providing the perfect setting for both relaxation and entertainment. The two sided fireplace in the great room connects to the den. Step out onto your deck and enjoy those warm summer evenings in your west facing backyard with noone behind you. Finishing off the main floor you have a cloak room connecting the front and garage entrances. Heading upstairs, you will be greeted by an absolutely huge primary bedroom, featuring a private seating area where you can unwind and recharge. The walk-in closet provides ample storage space for all your wardrobe essentials, while the brightly lit ensuite offers a tranquil retreat. Complete with double sinks, a luxurious soaker tub, and a separate shower, this ensuite is designed to indulge your senses and create a spa-like experience in the comfort of your own home. Two additional bedrooms, a bonus room, and a well-appointed bathroom complete the second level, ensuring that every member of the family has their own private haven within this exceptional residence. Venturing down to the basement, you will discover the perfect entertainment space, thoughtfully designed to cater to all your needs. With built-in speakers, a theatre area, a four-piece bathroom, and even a guest bedroom, this basement offers endless possibilities for hosting unforgettable gatherings. Situated across from a large play park and greenspace, this home is perfect for a family.
Location
Province AB
County Foothills County
Zoning TN
Direction E
Rooms
Basement Finished, Full
Interior
Interior Features Built-in Features, Kitchen Island, No Smoking Home, Pantry, Tray Ceiling(s)
Heating Forced Air, Natural Gas
Cooling Central Air
Flooring Carpet, Ceramic Tile, Hardwood
Fireplaces Number 1
Fireplaces Type Den, Double Sided, Gas, Living Room
Appliance Bar Fridge, Dishwasher, Dryer, Electric Oven, Refrigerator, Washer, Window Coverings
Laundry Upper Level
Exterior
Garage Driveway, Garage Door Opener, Triple Garage Attached
Garage Spaces 3.0
Garage Description Driveway, Garage Door Opener, Triple Garage Attached
Fence Fenced
Community Features Airport/Runway, Playground
Amenities Available None
Roof Type Asphalt Shingle
Porch Deck
Lot Frontage 65.13
Total Parking Spaces 6
Building
Lot Description Backs on to Park/Green Space, Low Maintenance Landscape, No Neighbours Behind
Foundation Poured Concrete
Architectural Style 2 Storey
Level or Stories Two
Structure Type Stucco,Wood Frame
Others
HOA Fee Include Professional Management,Reserve Fund Contributions
Restrictions None Known
Tax ID 84562286
Ownership Private
Pets Description Yes
Read Less Info
Want to know what your home might be worth? Contact us for a FREE valuation!

Our team is ready to help you sell your home for the highest possible price ASAP
GET MORE INFORMATION

Agent | License ID: LDKATOCAN






