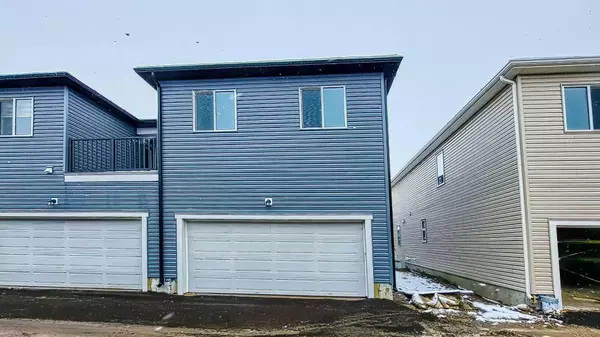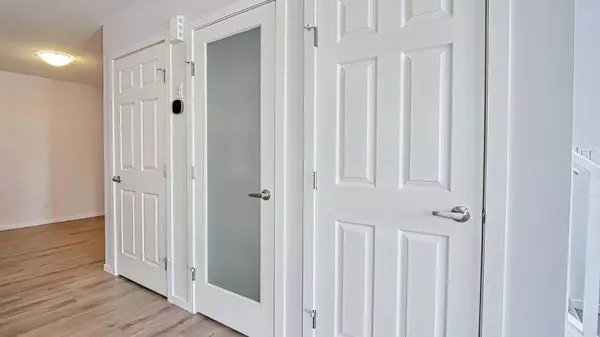$590,000
$594,998
0.8%For more information regarding the value of a property, please contact us for a free consultation.
3 Beds
3 Baths
1,511 SqFt
SOLD DATE : 05/24/2024
Key Details
Sold Price $590,000
Property Type Townhouse
Sub Type Row/Townhouse
Listing Status Sold
Purchase Type For Sale
Square Footage 1,511 sqft
Price per Sqft $390
Subdivision Carrington
MLS® Listing ID A2123207
Sold Date 05/24/24
Style 2 Storey
Bedrooms 3
Full Baths 2
Half Baths 1
Originating Board Calgary
Year Built 2024
Lot Size 1,657 Sqft
Acres 0.04
Property Description
***Home Sweet Home!!!. Over 1500 sqft of living space with NO Condo FEE, Brand New 2024 Move-In Ready !! an amazing Family Friendly home perfectly located on a quite street close to Shops and Major highways such as the Ring Road for easy access which will take you 20 to 30 Minutes to go West or East of Calgary. The home welcomes you with a descent size front porch that leads you to the entrance of the beautiful home with a foyer leads you to a huge Dining area for large gatherings. The open concept layout gives it a warm feeling. The stunning Kitchen with Raised Modern Cabinets with Crown Molding and Quartz countertop and upgraded Luxury Vinyl plank through out the main floor it gives it a 5-star appearance .it also features a cozy Living room is perfect for a large family. The upper floor features a South facing Two bedrooms with 4 PC Bathroom and massive size Master bedroom with 4 PC En Suite. The upper level also Boosts a huge Bonus/Family/ Rec Room and an upper floor good Size laundry room for your absolute convenience. The basement is waiting for you to add additional living space. Don’t forget your Attached double car garage to make this home is yours. Book your showing today before its gone!!!
Location
Province AB
County Calgary
Area Cal Zone N
Zoning DC
Direction N
Rooms
Basement Full, Unfinished
Interior
Interior Features Kitchen Island, Quartz Counters, See Remarks
Heating Forced Air, Natural Gas
Cooling None
Flooring Carpet, Ceramic Tile, Vinyl
Appliance Dishwasher, Electric Stove, Garage Control(s), Refrigerator, Washer/Dryer
Laundry Upper Level
Exterior
Garage Double Garage Attached
Garage Spaces 2.0
Garage Description Double Garage Attached
Fence None
Community Features Park, Playground, Shopping Nearby
Roof Type Asphalt Shingle
Porch Front Porch
Lot Frontage 25.26
Exposure N
Total Parking Spaces 2
Building
Lot Description Rectangular Lot
Foundation Poured Concrete
Architectural Style 2 Storey
Level or Stories Two
Structure Type Vinyl Siding,Wood Frame
New Construction 1
Others
Restrictions None Known
Ownership Private
Read Less Info
Want to know what your home might be worth? Contact us for a FREE valuation!

Our team is ready to help you sell your home for the highest possible price ASAP
GET MORE INFORMATION

Agent | License ID: LDKATOCAN






