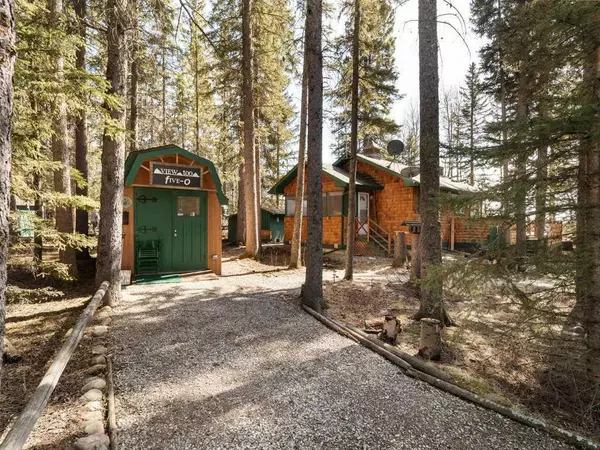$356,000
$365,000
2.5%For more information regarding the value of a property, please contact us for a free consultation.
2 Beds
1 Bath
715 SqFt
SOLD DATE : 05/24/2024
Key Details
Sold Price $356,000
Property Type Single Family Home
Sub Type Recreational
Listing Status Sold
Purchase Type For Sale
Square Footage 715 sqft
Price per Sqft $497
Subdivision Bergen Springs
MLS® Listing ID A2115736
Sold Date 05/24/24
Style Cottage/Cabin
Bedrooms 2
Full Baths 1
Condo Fees $588
Originating Board Calgary
Year Built 1996
Annual Tax Amount $1,096
Tax Year 2023
Lot Size 9,147 Sqft
Acres 0.21
Property Description
Welcome to your new cabin in Bergen Springs Estates….AKA PARADISE! Your heart will skip a beat when you see this bright and spacious cabin! It is the perfect retreat for families to enjoy the tranquility of nature while still having access to modern comforts and amenities. The cabin offers ample space for your family to relax and unwind, with a bright and airy atmosphere. It is set back on the large and landscaped lot allowing your family to experience plenty of outdoor space while also watching the deer pass through the property. The open deck is perfect for drinking coffee and listening to the birds welcome you each morning. The cabin boasts two bedrooms with beautiful pine hardwood floors, providing a rustic yet elegant touch and even a vacuflow system and 2 sky lights! It includes a forced air heated 3rd flex veranda space (currenty being used as a 3rd bedroom) that could be used for visitors or a sitting space/ office. The open and bright kitchen provides the perfect setting for family meals, and the Riverstone wood-burning fireplace in the living room adds warmth and charm. This freshly painted cabin is all set for year-round enjoyment with a brand new forced air furnace, an 800 galon water cistern, a 3-piece bathroom, and a hot water tank located in the bathroom. But that's not all! This property includes a bunk house with loft (with electrical) for your teenagers to spend time with friends or additional sleeping space for guests, a woodshed fully stocked with wood for your fireplace and campfires, a covered carport, and a large driveway with enough room to park a trailer and still room for cars! The community of Bergan Springs also includes walking trails, a children's park, a community center, a pondside fire shelter, a park, and many seasonal community activities including ice skating on the pond in the winter. Don't miss it…this cabin will surely not disappoint. All furniture and some kitchen items are included.
Location
Province AB
County Mountain View County
Zoning 9
Direction W
Interior
Interior Features Built-in Features, Ceiling Fan(s), Central Vacuum, Closet Organizers, Natural Woodwork, Open Floorplan, Skylight(s), Track Lighting, Vaulted Ceiling(s), Vinyl Windows
Heating Fireplace Insert, Forced Air, Propane
Cooling None
Flooring Hardwood
Fireplaces Number 1
Fireplaces Type Family Room, Glass Doors, Insert, Mantle, Raised Hearth, Stone, Wood Burning
Appliance Electric Stove, Microwave, Range Hood, Refrigerator, Window Coverings
Laundry None
Exterior
Garage Additional Parking, Carport, Drive Through, Gravel Driveway, Parking Pad, RV Access/Parking
Garage Description Additional Parking, Carport, Drive Through, Gravel Driveway, Parking Pad, RV Access/Parking
Fence None
Community Features Clubhouse, Park, Playground, Walking/Bike Paths
Utilities Available Water At Lot Line, Natural Gas at Lot Line, Propane
Amenities Available Clubhouse, Community Gardens, Gazebo, Park, Playground, Snow Removal, Trash
Roof Type Asphalt Shingle
Porch Deck
Lot Frontage 79.79
Total Parking Spaces 6
Building
Lot Description Backs on to Park/Green Space, Brush, Close to Clubhouse, Creek/River/Stream/Pond, No Neighbours Behind, Seasonal Water, Many Trees, Treed, Views
Building Description Cedar,Shingle Siding,Wood Frame, Bunk House with electrical. Water hose bib attached on the exterior of Bunk House. NO bathroom in Bunk House.
Foundation Wood
Sewer Septic Tank
Water Cistern, Co-operative
Architectural Style Cottage/Cabin
Level or Stories One
Structure Type Cedar,Shingle Siding,Wood Frame
Others
HOA Fee Include Insurance,Reserve Fund Contributions,Snow Removal,Trash
Restrictions Board Approval,Building Design Size,Building Restriction,Pets Allowed,Short Term Rentals Not Allowed
Tax ID 83292409
Ownership REALTOR®/Seller; Realtor Has Interest
Pets Description Yes
Read Less Info
Want to know what your home might be worth? Contact us for a FREE valuation!

Our team is ready to help you sell your home for the highest possible price ASAP
GET MORE INFORMATION

Agent | License ID: LDKATOCAN






