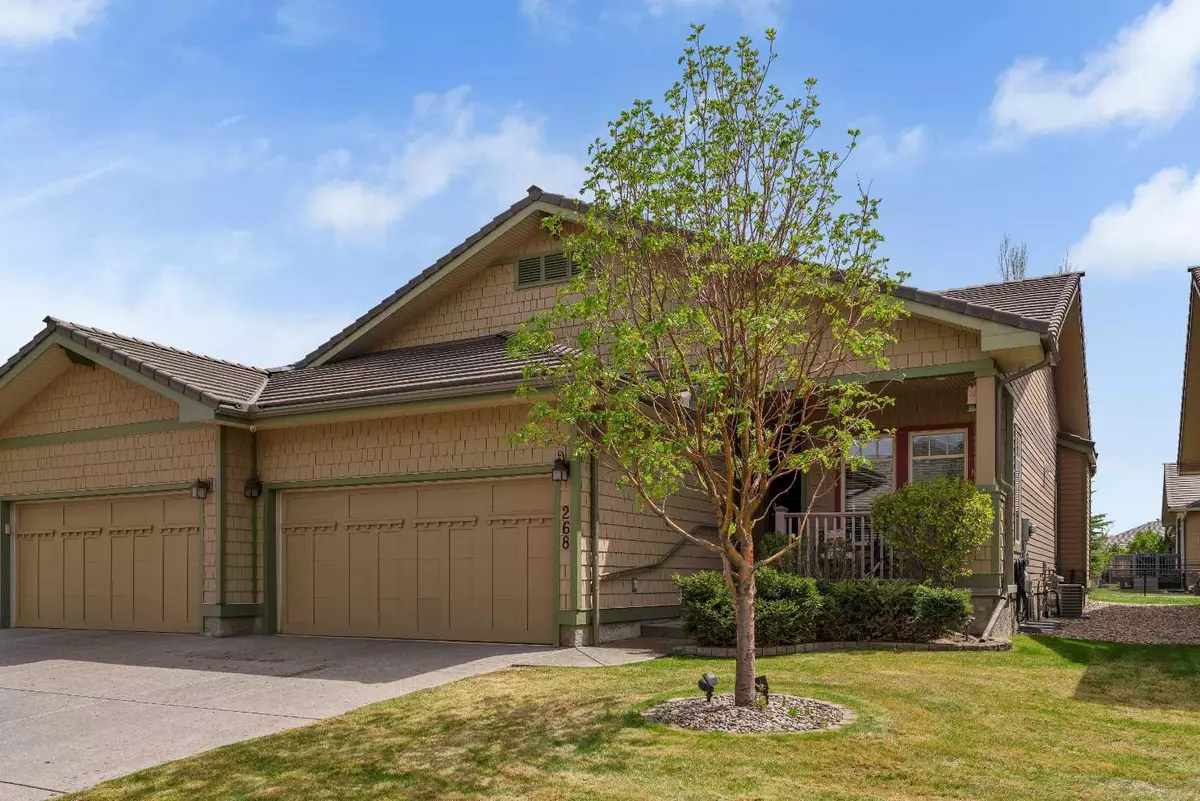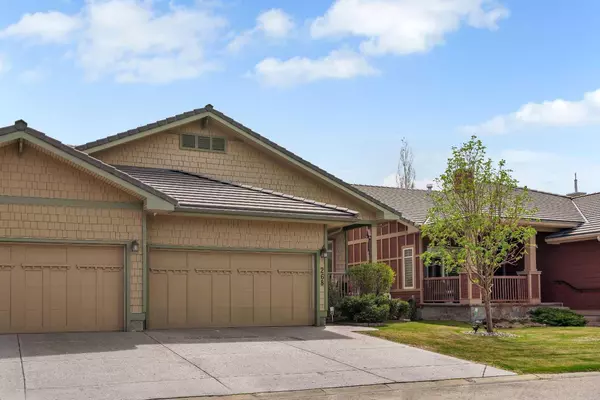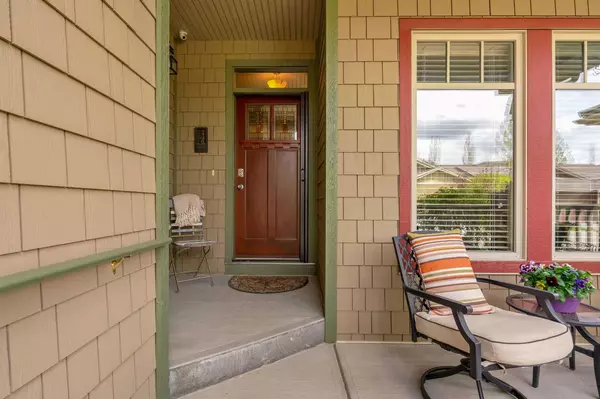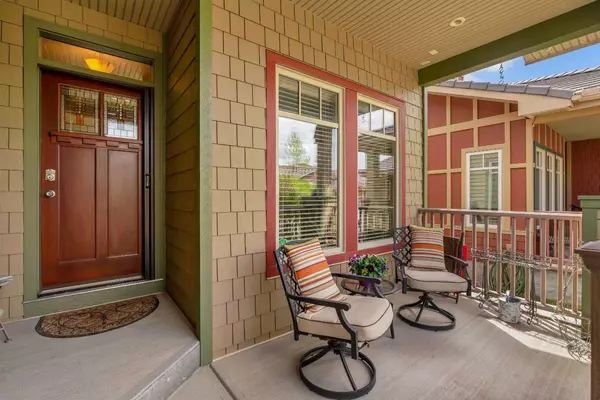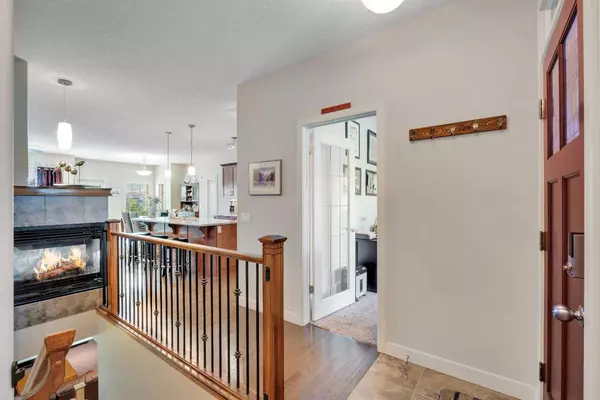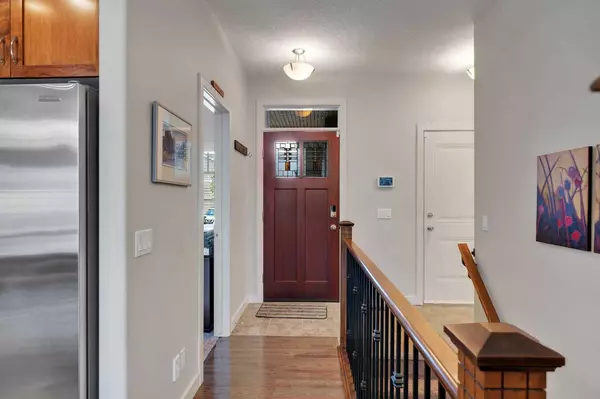$740,000
$679,000
9.0%For more information regarding the value of a property, please contact us for a free consultation.
3 Beds
3 Baths
1,210 SqFt
SOLD DATE : 05/24/2024
Key Details
Sold Price $740,000
Property Type Single Family Home
Sub Type Semi Detached (Half Duplex)
Listing Status Sold
Purchase Type For Sale
Square Footage 1,210 sqft
Price per Sqft $611
Subdivision Bridlewood
MLS® Listing ID A2133590
Sold Date 05/24/24
Style Bungalow,Side by Side
Bedrooms 3
Full Baths 2
Half Baths 1
HOA Fees $170/mo
HOA Y/N 1
Originating Board Calgary
Year Built 2009
Annual Tax Amount $3,820
Tax Year 2024
Lot Size 4,413 Sqft
Acres 0.1
Property Description
LUXURY VILLA built by Burntwood Homes! Located in this Adult (55+) community in a quiet location surrounded by greenery, this open-concept layout is beautifully upgraded with hardwood floors, espresso-stained solid wood cabinetry, granite countertops with under-mount lighting, and glass tile backsplash. Enjoy plenty of natural light with the sunny south-facing windows backing onto the walking paths. Custom Window coverings and Central Air conditioning add to the overall comfort of this home. The primary suite boasts a walk-in closet, a full ensuite bath, with additional storage, and plenty of room for king-sized bedroom furnishings. Down you will find a fully developed family room, two generous bedrooms, full bath, with plenty of storage space. the double attached garage is fully insulated, drywalled, and has an easy to care for epoxy floor. If you are thinking of "right sizing" this is a perfect spot for you!
Location
Province AB
County Calgary
Area Cal Zone S
Zoning R-2
Direction N
Rooms
Basement Finished, Full
Interior
Interior Features Ceiling Fan(s), Central Vacuum, Chandelier, Closet Organizers, Granite Counters, High Ceilings, Kitchen Island, No Animal Home, No Smoking Home, Open Floorplan, Pantry, Walk-In Closet(s)
Heating Central, Fireplace(s), Natural Gas
Cooling Central Air
Flooring Carpet, Ceramic Tile, Hardwood
Fireplaces Number 1
Fireplaces Type Gas, Great Room, Mantle, Three-Sided
Appliance Dishwasher, Dryer, Electric Range, Range Hood, Refrigerator, Washer
Laundry Main Level
Exterior
Garage Double Garage Attached
Garage Spaces 2.0
Garage Description Double Garage Attached
Fence None
Community Features Golf, Park, Shopping Nearby, Walking/Bike Paths
Amenities Available None
Roof Type Asphalt Shingle
Porch Deck, Front Porch
Lot Frontage 38.0
Exposure N
Total Parking Spaces 4
Building
Lot Description Fruit Trees/Shrub(s), Low Maintenance Landscape
Foundation Poured Concrete
Architectural Style Bungalow, Side by Side
Level or Stories One
Structure Type Cement Fiber Board,Wood Frame
Others
Restrictions Adult Living
Tax ID 82853711
Ownership Private
Read Less Info
Want to know what your home might be worth? Contact us for a FREE valuation!

Our team is ready to help you sell your home for the highest possible price ASAP
GET MORE INFORMATION

Agent | License ID: LDKATOCAN

