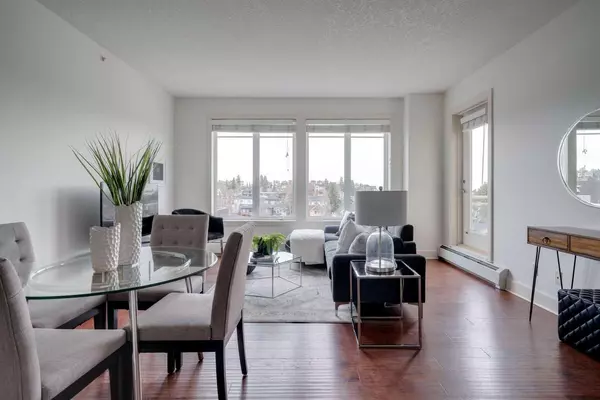$455,000
$475,000
4.2%For more information regarding the value of a property, please contact us for a free consultation.
2 Beds
2 Baths
961 SqFt
SOLD DATE : 05/24/2024
Key Details
Sold Price $455,000
Property Type Condo
Sub Type Apartment
Listing Status Sold
Purchase Type For Sale
Square Footage 961 sqft
Price per Sqft $473
Subdivision South Calgary
MLS® Listing ID A2125754
Sold Date 05/24/24
Style Apartment
Bedrooms 2
Full Baths 2
Condo Fees $606/mo
Originating Board Calgary
Year Built 2009
Annual Tax Amount $2,178
Tax Year 2023
Property Description
Welcome to this exquisite top-floor sanctuary boasting two bedrooms, two bathrooms, and the addition of two titled underground parking stalls. Perfectly suited for a discerning couple, a dynamic professional seeking to immerse themselves in a bustling community, or empty nesters. This property offers unparalleled convenience. Indulge in the array of local delights mere steps from your door, including charming cafes, artisanal markets, and trendy boutiques. Sunlight floods through the abundant windows, casting a radiant glow throughout the condo, while the open-concept living and dining area offers sweeping views of the city skyline. The kitchen is a dream, adorned with sleek granite counters, a breakfast bar, contemporary tiles, and a spacious pantry equipped to house a stackable washer/dryer. The balcony serves as a great space for alfresco drinks on a summer day. The primary has, an ensuite bath, and a generous walk-in closet, while the second bedroom provides versatility as a guest suite, home office, or tranquil retreat. With its top-floor setting showcasing the the beautiful city views, neutral palette, new hardwood floors and carpet, this residence exudes timeless appeal. Savour a morning coffee at the renowned Phil and Sebastian’s, pick up fresh organic produce at Blush Lane, or treat yourself to a luxurious spa day at Distilled Beauty Bar. This unparalleled location truly offers the best of urban living at your fingertips!
Location
Province AB
County Calgary
Area Cal Zone Cc
Zoning MU-2 f3.0h23
Direction N
Interior
Interior Features Breakfast Bar, Closet Organizers, Granite Counters, High Ceilings, Open Floorplan, Storage, Walk-In Closet(s)
Heating Baseboard, Hot Water, Natural Gas
Cooling None
Flooring Carpet, Hardwood, Tile
Appliance Dishwasher, Dryer, Electric Stove, Garage Control(s), Microwave Hood Fan, Refrigerator, Washer, Window Coverings
Laundry In Unit
Exterior
Garage Heated Garage, Titled, Underground
Garage Description Heated Garage, Titled, Underground
Community Features Playground, Shopping Nearby, Street Lights
Amenities Available None
Roof Type Tar/Gravel
Porch Balcony(s)
Exposure N
Total Parking Spaces 2
Building
Story 6
Architectural Style Apartment
Level or Stories Single Level Unit
Structure Type Concrete,Stucco
Others
HOA Fee Include Caretaker,Common Area Maintenance,Heat,Insurance,Professional Management,Reserve Fund Contributions,Sewer,Snow Removal,Water
Restrictions Utility Right Of Way
Tax ID 82885386
Ownership Private
Pets Description Restrictions
Read Less Info
Want to know what your home might be worth? Contact us for a FREE valuation!

Our team is ready to help you sell your home for the highest possible price ASAP
GET MORE INFORMATION

Agent | License ID: LDKATOCAN






