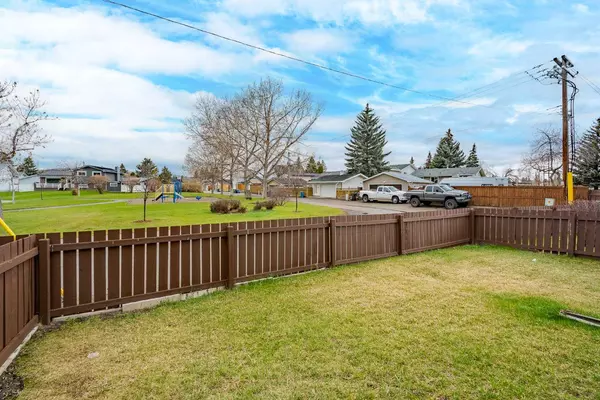$323,700
$299,800
8.0%For more information regarding the value of a property, please contact us for a free consultation.
3 Beds
1 Bath
641 SqFt
SOLD DATE : 05/24/2024
Key Details
Sold Price $323,700
Property Type Townhouse
Sub Type Row/Townhouse
Listing Status Sold
Purchase Type For Sale
Square Footage 641 sqft
Price per Sqft $504
Subdivision Huntington Hills
MLS® Listing ID A2129249
Sold Date 05/24/24
Style Bi-Level
Bedrooms 3
Full Baths 1
Condo Fees $325
Originating Board Calgary
Year Built 1977
Annual Tax Amount $1,564
Tax Year 2023
Property Description
END UNIT | 3 BEDROOMS | MASSIVE FRONT & WEST FACING SIDE YARD ONTO A PLAYGROUND | OUTSTANDING LOCATION CLOSE TO EVERYTHING ! AMAZING PRICE | Incredible opportunity to get into the housing market as a new homeowner or investor in this 3 bedroom, end unit townhouse! Advantageously located within walking distance to many amenity, numerous parks, several schools, extensive walking pathways, the Thornhill Aquatic Centre, library, ice rink and much more. Even walk to Deerfoot City’s extensive shops and restaurants! Being an end unit allows for an extra large yard that sides onto a playground creating loads of additional outdoor space for the kids to burn off some energy. Inside is a comfortable and clean home with durable laminate floors and lots of natural light. The living room invites relaxation with extra pot lights to illuminate the evenings and patio sliders to the front-facing balcony encouraging peaceful morning coffees. Clear sightlines from the dining room to the kitchen provide excellent connectivity. The kitchen features stainless steel appliances, white cabinets and a pantry for extra storage. All 3 bedrooms on the lower level have large windows bathing them in sunshine and have easy access to the full bathroom. In-suite laundry and off-street parking further add to your comfort and convenience. Ideally located within this family-friendly neighbourhood with everything close at hand. When you do need to leave the neighbourhood 64th Ave, Centre Street and Deerfoot Trail are all extremely close by.
Call your agent now because at this price the property will not last long!
Location
Province AB
County Calgary
Area Cal Zone N
Zoning M-C1 d75
Direction N
Rooms
Basement Finished, Full
Interior
Interior Features Recessed Lighting, See Remarks, Storage
Heating Forced Air, Natural Gas
Cooling None
Flooring Carpet, Laminate, Tile
Appliance Dishwasher, Dryer, Electric Stove, Refrigerator, Washer
Laundry Main Level
Exterior
Garage Assigned, Stall
Garage Description Assigned, Stall
Fence Fenced
Community Features Park, Playground, Schools Nearby, Shopping Nearby, Walking/Bike Paths
Amenities Available Parking, Playground, Visitor Parking
Roof Type Asphalt Shingle
Porch Balcony(s)
Exposure N
Total Parking Spaces 1
Building
Lot Description Back Yard, Backs on to Park/Green Space, Corner Lot, Cul-De-Sac, Landscaped, Level, Many Trees
Foundation Poured Concrete
Architectural Style Bi-Level
Level or Stories Bi-Level
Structure Type Metal Siding ,Wood Frame
Others
HOA Fee Include Insurance,Maintenance Grounds,Parking,Professional Management,Reserve Fund Contributions,Snow Removal
Restrictions Utility Right Of Way
Tax ID 82665536
Ownership Private
Pets Description Restrictions
Read Less Info
Want to know what your home might be worth? Contact us for a FREE valuation!

Our team is ready to help you sell your home for the highest possible price ASAP
GET MORE INFORMATION

Agent | License ID: LDKATOCAN






