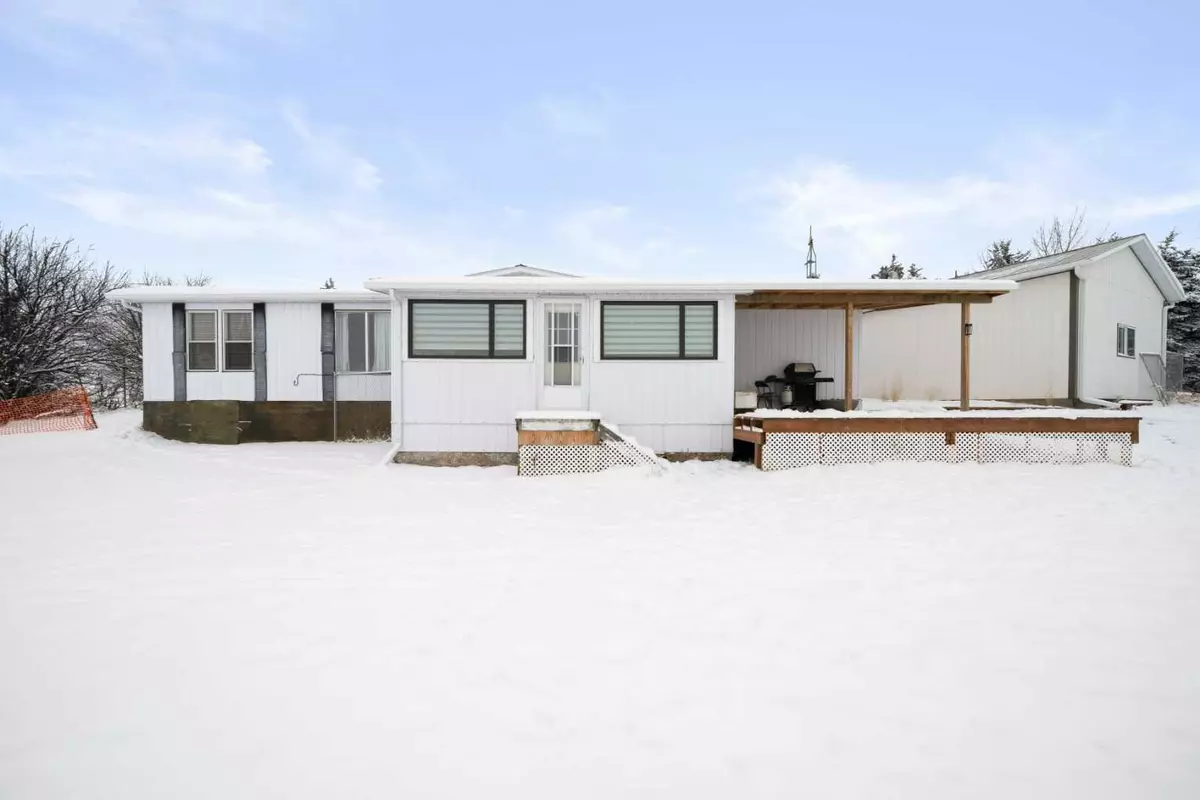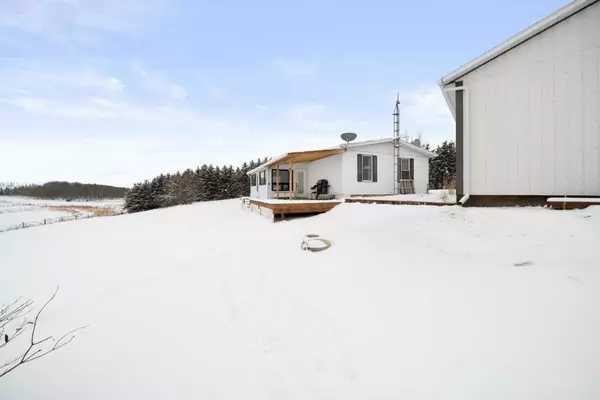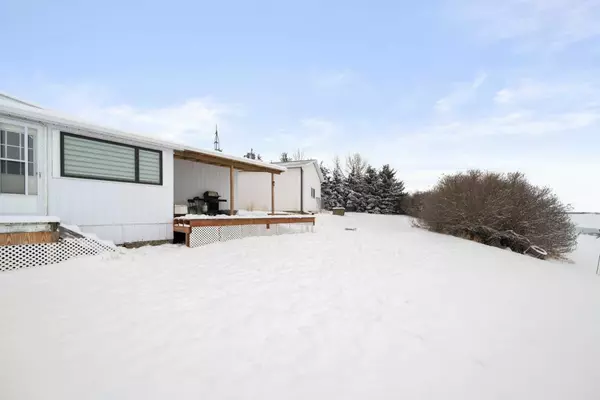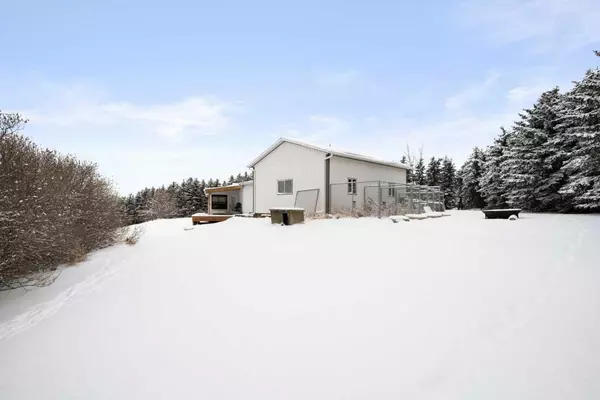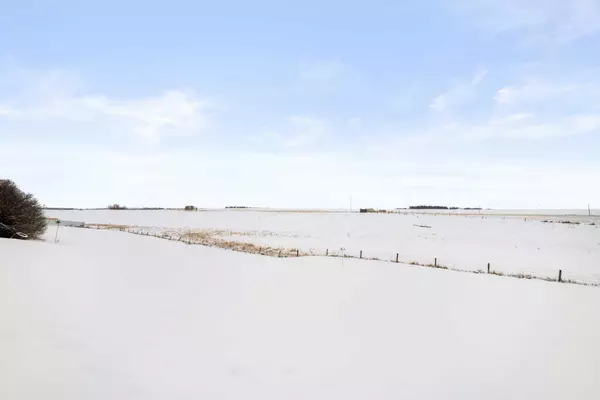$538,000
$550,000
2.2%For more information regarding the value of a property, please contact us for a free consultation.
3 Beds
2 Baths
1,409 SqFt
SOLD DATE : 05/24/2024
Key Details
Sold Price $538,000
Property Type Single Family Home
Sub Type Detached
Listing Status Sold
Purchase Type For Sale
Square Footage 1,409 sqft
Price per Sqft $381
MLS® Listing ID A2111841
Sold Date 05/24/24
Style Acreage with Residence,Double Wide Mobile Home
Bedrooms 3
Full Baths 2
Originating Board Calgary
Year Built 1973
Annual Tax Amount $1,874
Tax Year 2023
Lot Size 2.220 Acres
Acres 2.22
Property Description
Looking for a laid-back country lifestyle? This private and serene 2.2 acre parcel of land features lots of beautiful trees, is fully fenced with a gate and is ready for new owners. There is plenty of space for chickens to roost, a greenhouse and gardens or children and pets to run and play. Just imagine the possibilities to integrate with nature and enjoy hours of outdoor living. Just off the circular driveway is a newer, large 24’ X 28’ garage/shop that is fully insulated and features 12’ high walls. Along one side is a kennel and towards the coulee is a firepit. The home on this property is a 1973 mobile home with just over 1,400 sq ft of comfortable living space. Leave your boots, jackets etc, in the added-on mud room/porch and step into the laundry area that leads to a full bathroom on one side and the kitchen on the other. The kitchen is perfect for the person who loves to cook. It features updated cabinets, counters, and appliances and several pantry areas. Continue on into the dining area with build-in cabinets and a view out into the front yard as well as being open to the living room. The living room is a good size, has wonderful views and a wood-burning stove; a great place to curl up to watch your favorite TV show. Off the living room is the primary bedroom with it’s own ensuite. At the other end of the living room is a flex room plus two more bedrooms. Step down from the living room into spacious foyer/sun room. Make this space your own as a playroom, hobby area, etc. Just outside this door is a covered deck to sit and relax and leave behind the stresses of the day. This just may become your favorite space to take in the natural beauty and reconnect nature. Keep an eye out for local wildlife and birds that frequent the area. Watch the stars twinkle at night without any interference from town lights. The Town of Carstairs is a short drive away. Easy commute to the cities of Airdrie or Calgary. Come experience this down-home, comfortable-living vibe. Call today for a viewing!
Location
Province AB
County Mountain View County
Zoning R-CR
Direction N
Rooms
Basement None
Interior
Interior Features See Remarks
Heating Forced Air, Natural Gas
Cooling None
Flooring Vinyl Plank
Fireplaces Number 1
Fireplaces Type Wood Burning Stove
Appliance Built-In Oven, Built-In Range, Dishwasher, Microwave Hood Fan, Refrigerator, Washer/Dryer
Laundry Main Level
Exterior
Garage Double Garage Detached, Oversized, See Remarks
Garage Spaces 3.0
Garage Description Double Garage Detached, Oversized, See Remarks
Fence Fenced
Community Features None
Roof Type Metal
Porch See Remarks
Building
Lot Description Pie Shaped Lot, See Remarks
Foundation Pillar/Post/Pier
Sewer Septic Tank
Water Well
Architectural Style Acreage with Residence, Double Wide Mobile Home
Level or Stories One
Structure Type See Remarks
Others
Restrictions Utility Right Of Way
Tax ID 83299442
Ownership Private
Read Less Info
Want to know what your home might be worth? Contact us for a FREE valuation!

Our team is ready to help you sell your home for the highest possible price ASAP
GET MORE INFORMATION

Agent | License ID: LDKATOCAN

