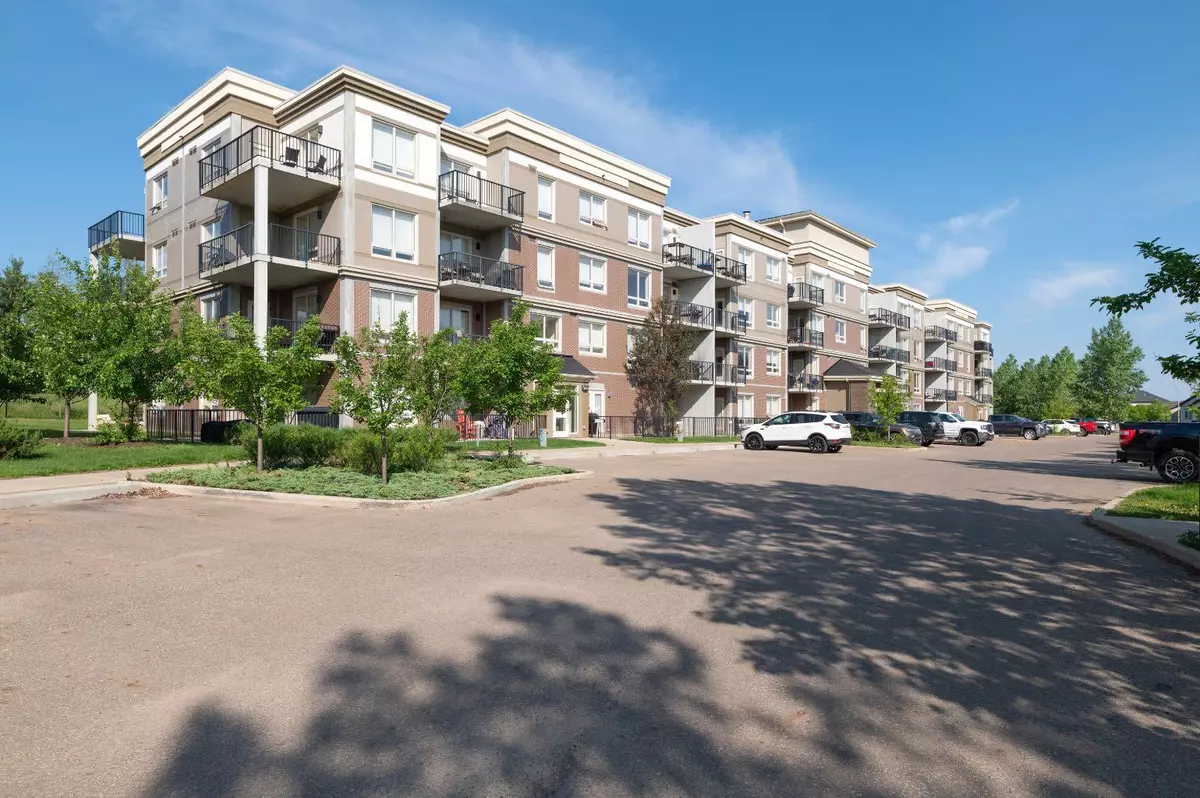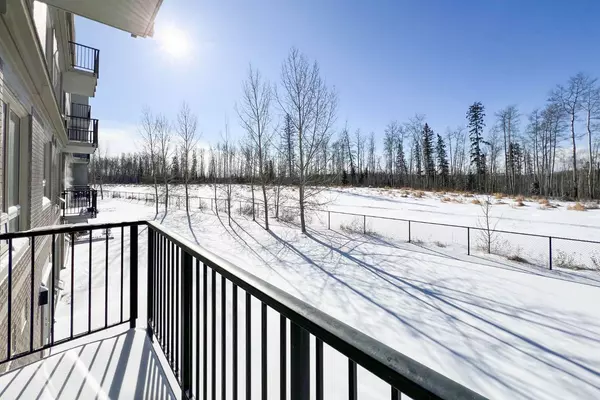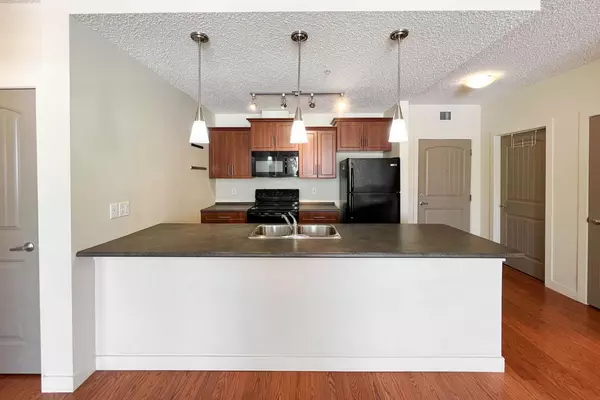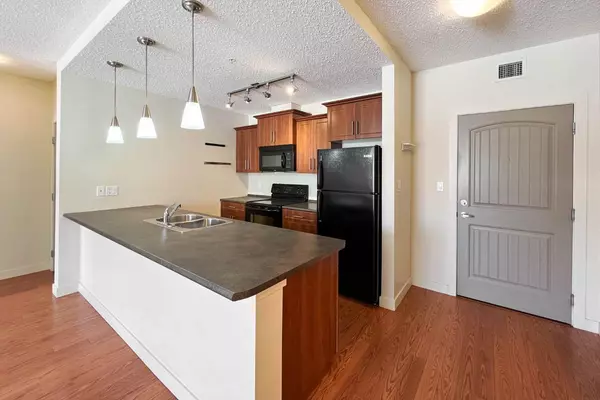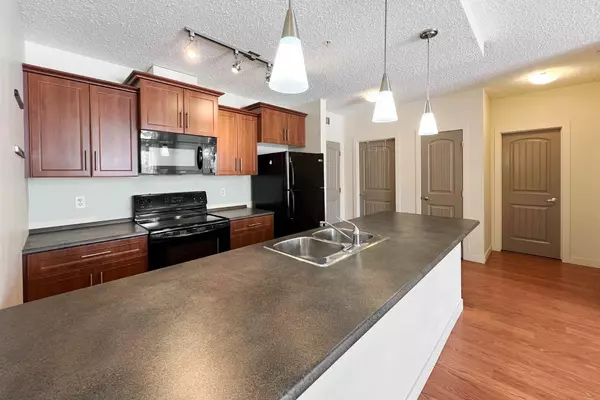$258,000
$269,900
4.4%For more information regarding the value of a property, please contact us for a free consultation.
2 Beds
2 Baths
940 SqFt
SOLD DATE : 05/24/2024
Key Details
Sold Price $258,000
Property Type Condo
Sub Type Apartment
Listing Status Sold
Purchase Type For Sale
Square Footage 940 sqft
Price per Sqft $274
Subdivision Eagle Ridge
MLS® Listing ID A2112081
Sold Date 05/24/24
Style Apartment
Bedrooms 2
Full Baths 2
Condo Fees $607/mo
Originating Board Fort McMurray
Year Built 2010
Annual Tax Amount $1,019
Tax Year 2023
Property Description
GREENBELT VIEWS! Step into a world of elevated condo living at 1209-204 Sparrowhawk Drive, where this second floor condo sets itself apart with a prime location and unparalleled views. Imagine waking up each day to the soothing views of the greenbelt right outside your window – a rare and exclusive feature that defines this condo complex. Located in the highly sought-after Vistas, in the popular community in the heart of Eagle Ridge close to the Eagle Ridge Commons which has all your shopping and entertainment which stores, restaurants, movie theatre and next to the Birchwood Trails. Enjoy the lifestyle that comes from living on these trails where you can enjoy year-round outdoor activities like cross country skiing, biking, and hiking. A you step inside this unit the first thing you will notice is how bright and sunny this unit is with its south- west facing windows. The main living area has laminate flooring throughout creating a cohesive atmosphere. This functional floor plan adds to the appeal featuring an in-suite laundry room and 2 bedrooms strategically separated by the main living space. The primary bedroom is complete with a walk-through closet that leads to its own 4-piece ensuite, while the second bedroom enjoys easy access to another 4-piece main bathroom. Beyond the unit's walls, enjoy secure living within a quiet concrete building that not only provides a gym but also ample visitor parking for your guests' convenience. Your peace of mind is further enhanced by secure access, a car wash bay, and a comfortable 7-foot clearance.This unit comes with an underground tandem heated parking stall (#163), a separate storage locker (#316), secure access, 7ft clearance and a car wash bay. Embrace the unique lifestyle offered by 1209-204 Sparrowhawk Drive – where condo living meets the tranquility of a greenbelt backdrop.
Location
Province AB
County Wood Buffalo
Area Fm Northwest
Zoning R3
Direction SW
Interior
Interior Features Kitchen Island
Heating Hot Water
Cooling None
Flooring Carpet, Laminate, Linoleum
Appliance Dishwasher, Dryer, Garage Control(s), Microwave Hood Fan, Refrigerator, See Remarks, Stove(s), Washer, Window Coverings
Laundry In Unit
Exterior
Garage Parkade, Underground
Garage Description Parkade, Underground
Community Features Schools Nearby, Shopping Nearby, Sidewalks, Street Lights, Walking/Bike Paths
Amenities Available Car Wash, Elevator(s), Parking, Recreation Room, Secured Parking, Snow Removal, Trash, Visitor Parking
Porch Balcony(s)
Exposure SW
Total Parking Spaces 2
Building
Story 4
Architectural Style Apartment
Level or Stories Single Level Unit
Structure Type Brick,Concrete,Stucco
Others
HOA Fee Include Common Area Maintenance,Gas,Heat,Insurance,Maintenance Grounds,Parking,Professional Management,Reserve Fund Contributions,See Remarks,Sewer,Snow Removal,Trash,Water
Restrictions None Known
Tax ID 83270212
Ownership Private
Pets Description Restrictions
Read Less Info
Want to know what your home might be worth? Contact us for a FREE valuation!

Our team is ready to help you sell your home for the highest possible price ASAP
GET MORE INFORMATION

Agent | License ID: LDKATOCAN

