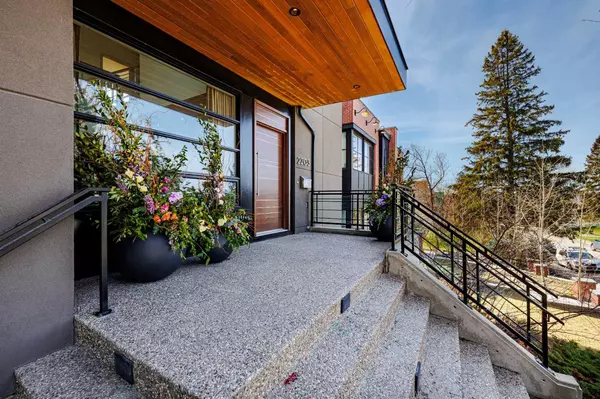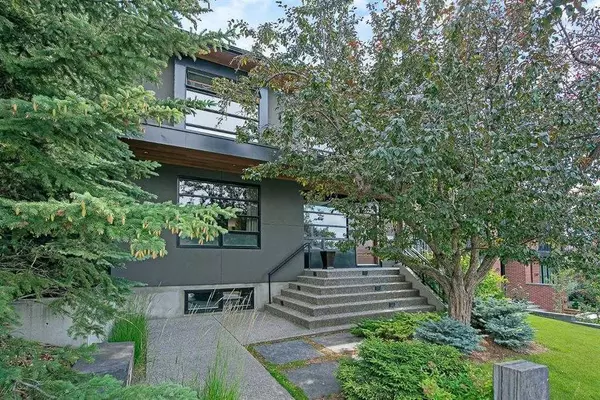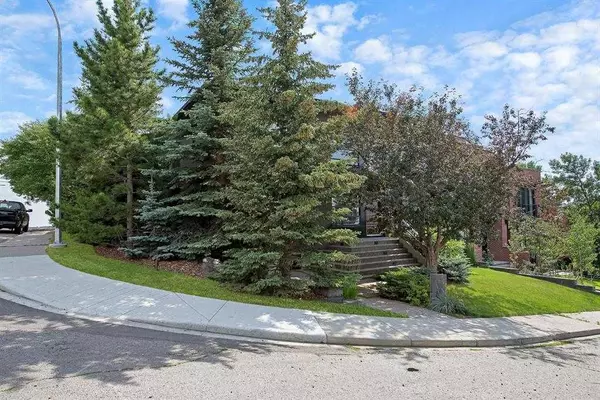$2,250,000
$2,250,000
For more information regarding the value of a property, please contact us for a free consultation.
4 Beds
6 Baths
3,185 SqFt
SOLD DATE : 05/24/2024
Key Details
Sold Price $2,250,000
Property Type Single Family Home
Sub Type Detached
Listing Status Sold
Purchase Type For Sale
Square Footage 3,185 sqft
Price per Sqft $706
Subdivision Richmond
MLS® Listing ID A2131100
Sold Date 05/24/24
Style 2 Storey
Bedrooms 4
Full Baths 4
Half Baths 2
Originating Board Calgary
Year Built 2008
Annual Tax Amount $10,284
Tax Year 2024
Lot Size 6,243 Sqft
Acres 0.14
Property Description
Elegant sophistication in the heart of Calgary nestled on a 50' x 125' corner lot in Richmond, this stunning home is a masterpiece of modern elegance. With its sleek, contemporary design and premium finishes, this property is the epitome of luxury. Close to schools, restaurants and shopping the location can not be beat. The open-concept living area with soaring ceilings is perfect for entertaining with its expansive windows and glass doors leading to a private south-facing backyard with a large dura-deck area, aggregate stone patio, custom built playhouse and gorgeous outdoor fireplace. The main floor boasts hardwood flooring with extensive walnut millwork throughout. The seamless transition between kitchen, dining, and living area, is perfect for socializing and relaxation. The gourmet kitchen is equipped with high-end appliances, expansive stone countertops, a large island, butlers pantry and ample storage. Discreetly tucked away from the kitchen is a mudroom with built-ins, a dog wash and access to the backyard. Upstairs you will find the primary bedroom which offers a private balcony, a 4 piece ensuite with a deep soaker tub, heated flooring, dual vanities, a steam shower and let's not forget a private bar area. The primary walk in closet has ample storage along with a washer and dryer. There are two other bedrooms generous in size with one lucky enough to feature a Juliet balcony which overlooks the backyard. There is another 4-piece bathroom which completes the upper floor. The basement area, has heated flooring, and is where you will find your personal gym with mirrored walls, a cozy rec room with gas fireplace, a den used as a guest bedroom and another bedroom with a four piece ensuite which could be converted into a nanny suite. This stunning home is complete with a double detached garage with Epoxy flooring and an electric heater. Further upgrades include, air conditioning and wiring throughout for WIFI. The RTI home automation system controls all music zones and matrix for the televisions...all which can be operated from your phone or wall panels. Schedule a viewing and make this incredible property your dream home!
Location
Province AB
County Calgary
Area Cal Zone Cc
Zoning R-C2
Direction N
Rooms
Basement Finished, Full
Interior
Interior Features Bookcases, Breakfast Bar, Built-in Features, Ceiling Fan(s), Closet Organizers, High Ceilings, Kitchen Island, Natural Woodwork, No Smoking Home, Open Floorplan, Pantry, Recessed Lighting, Stone Counters, Storage, Walk-In Closet(s), Wired for Sound
Heating In Floor, Forced Air, Natural Gas
Cooling Central Air
Flooring Carpet, Hardwood, Tile
Fireplaces Number 3
Fireplaces Type Gas
Appliance Bar Fridge, Built-In Oven, Central Air Conditioner, Dishwasher, Dryer, Garage Control(s), Gas Cooktop, Microwave, Refrigerator, Warming Drawer, Washer, Water Softener, Window Coverings, Wine Refrigerator
Laundry Upper Level
Exterior
Garage Double Garage Detached, Garage Faces Rear
Garage Spaces 2.0
Garage Description Double Garage Detached, Garage Faces Rear
Fence Fenced
Community Features Park, Playground, Schools Nearby, Shopping Nearby, Sidewalks, Street Lights
Roof Type Asphalt Shingle
Porch Balcony(s), Deck, Front Porch, Patio
Lot Frontage 50.53
Total Parking Spaces 3
Building
Lot Description Back Lane, Back Yard, Corner Lot, Landscaped, Rectangular Lot
Foundation Poured Concrete
Architectural Style 2 Storey
Level or Stories Two
Structure Type Stucco,Wood Frame
Others
Restrictions None Known
Tax ID 83247559
Ownership Private
Read Less Info
Want to know what your home might be worth? Contact us for a FREE valuation!

Our team is ready to help you sell your home for the highest possible price ASAP
GET MORE INFORMATION

Agent | License ID: LDKATOCAN






