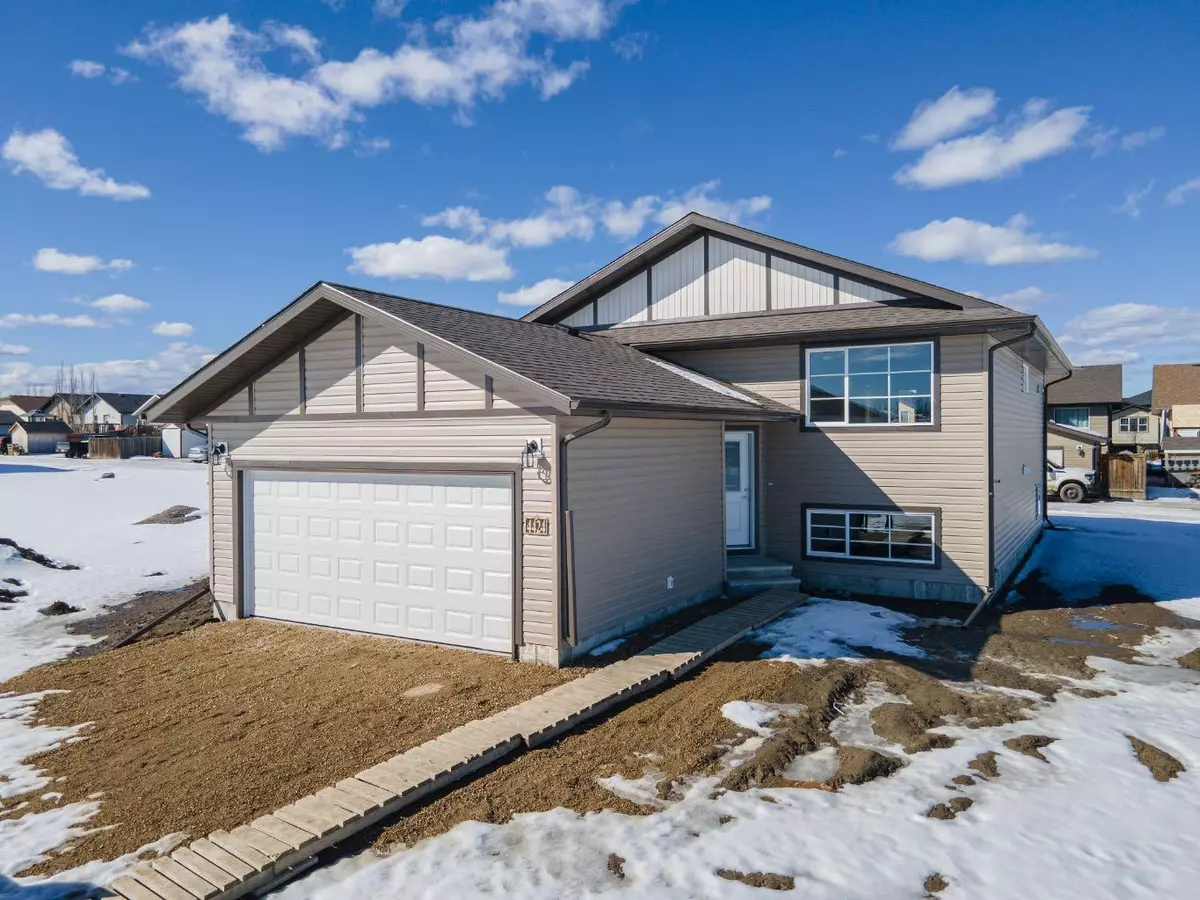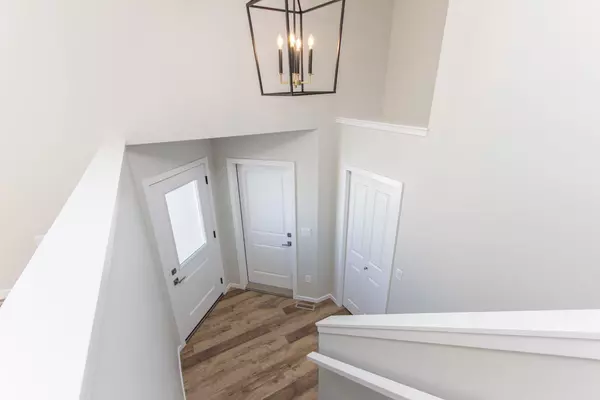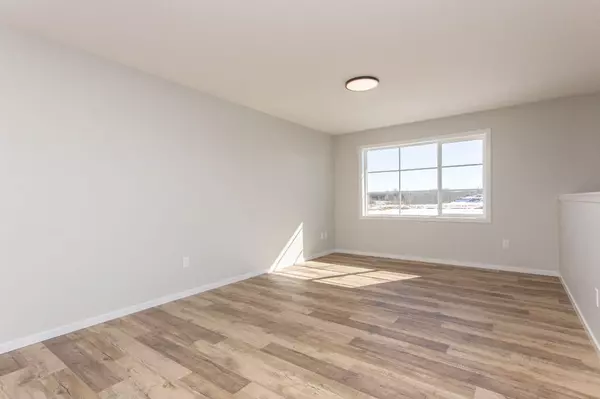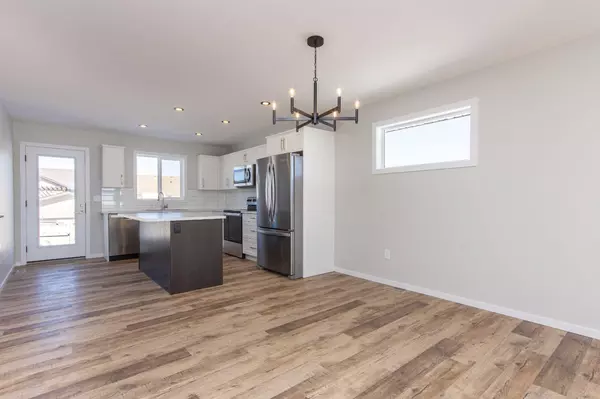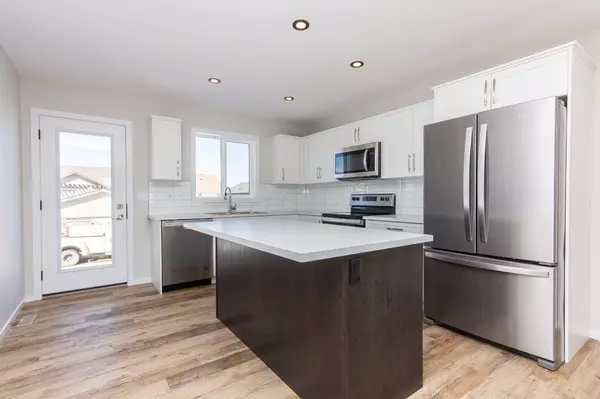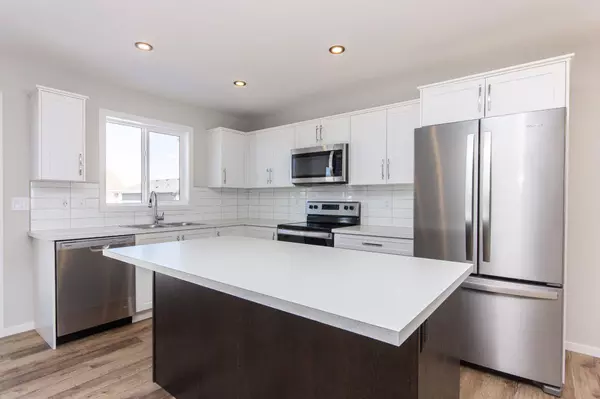$375,000
$379,900
1.3%For more information regarding the value of a property, please contact us for a free consultation.
3 Beds
2 Baths
1,230 SqFt
SOLD DATE : 05/24/2024
Key Details
Sold Price $375,000
Property Type Single Family Home
Sub Type Detached
Listing Status Sold
Purchase Type For Sale
Square Footage 1,230 sqft
Price per Sqft $304
Subdivision Creekside
MLS® Listing ID A2114854
Sold Date 05/24/24
Style Bi-Level
Bedrooms 3
Full Baths 2
Originating Board Central Alberta
Year Built 2024
Lot Size 4,841 Sqft
Acres 0.11
Property Description
Be the first owner of this beautiful new build in Creekside! Built by Laebon Homes, this best selling floor plan offers 3 bedrooms on the main floor with a bright and open living space. Step inside to spacious front entry, and up to the main floor which features vinyl plank flooring throughout the living areas and carpet in the bedrooms. The kitchen features modern white cabinetry with a dark island, stainless steel appliances, and a large pantry. Eat at the island bar, or in the adjacent dining room space which is big enough for the whole family. The large living room features a picture window that fills the main floor with light, and is a great place to relax at the end of the day. The primary bedroom includes a walk in closet and 3 pce ensuite, and the two kids rooms share a full 4 pce bathroom. If you need more space, the builder can complete the basement development which can add 2 more bedrooms, a large bathroom, and huge family room space, or customize the layout to your needs. The attached garage is insulated, drywalled, and taped and the builder can add a heater at an additional cost. Front sod, rear topsoil to grade, and a poured concrete driveway and walkway to the front door are included and will be completed as weather permits. This home comes with a 1 year builder warranty and 10 year Alberta New Home Warranty. GST is included in the purchase price. Taxes have yet to be assessed. This home is ready for immediate possession!
Location
Province AB
County Clearwater County
Zoning RL
Direction SE
Rooms
Basement Full, Unfinished
Interior
Interior Features Breakfast Bar, Closet Organizers, Kitchen Island, No Animal Home, No Smoking Home, Open Floorplan, Pantry, Separate Entrance, Walk-In Closet(s)
Heating Forced Air, Natural Gas
Cooling None
Flooring Vinyl
Appliance Dishwasher, Garage Control(s), Microwave Hood Fan, Refrigerator, Stove(s)
Laundry In Basement
Exterior
Garage Concrete Driveway, Double Garage Attached, Off Street
Garage Spaces 2.0
Garage Description Concrete Driveway, Double Garage Attached, Off Street
Fence None
Community Features Park, Playground, Sidewalks, Street Lights
Roof Type Asphalt Shingle
Porch Deck
Lot Frontage 12.85
Exposure NW,SE
Total Parking Spaces 4
Building
Lot Description Back Lane, Back Yard, Interior Lot, Rectangular Lot
Foundation Poured Concrete
Architectural Style Bi-Level
Level or Stories Bi-Level
Structure Type Concrete,Vinyl Siding,Wood Frame
New Construction 1
Others
Restrictions None Known
Tax ID 84834763
Ownership Private
Read Less Info
Want to know what your home might be worth? Contact us for a FREE valuation!

Our team is ready to help you sell your home for the highest possible price ASAP
GET MORE INFORMATION

Agent | License ID: LDKATOCAN

